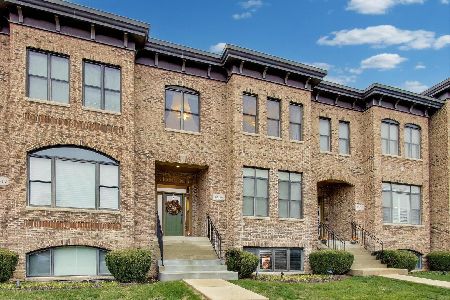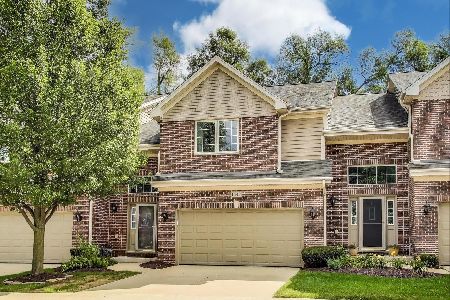1432 Katie Lane, Palatine, Illinois 60074
$347,500
|
Sold
|
|
| Status: | Closed |
| Sqft: | 0 |
| Cost/Sqft: | — |
| Beds: | 3 |
| Baths: | 4 |
| Year Built: | 2005 |
| Property Taxes: | $9,300 |
| Days On Market: | 2942 |
| Lot Size: | 0,00 |
Description
No detail overlooked in this stunning townhouse! This premium end unit features gleaming hardwood floors & 9' ceilings. Bright open floor plan with living/dining room open to gourmet kitchen with 42" cherry cabinets, granite counter tops, backsplash, & all stainless steel appliances. New brick paver patio. Spacious bedrooms w/ built-out closets. Huge master suite offers vaulted ceilings, custom walk-in closet & luxury master bath. Full finished basement w/bath, sauna, and extra storage. Great location! Walk to train! Move-in ready to a home that really has it all!
Property Specifics
| Condos/Townhomes | |
| 2 | |
| — | |
| 2005 | |
| Full | |
| — | |
| No | |
| — |
| Cook | |
| Arlington Station | |
| 261 / Monthly | |
| Insurance,Exterior Maintenance,Lawn Care,Snow Removal | |
| Lake Michigan,Public | |
| Public Sewer | |
| 09783217 | |
| 02244060660000 |
Nearby Schools
| NAME: | DISTRICT: | DISTANCE: | |
|---|---|---|---|
|
Grade School
Winston Campus-elementary |
15 | — | |
|
Middle School
Winston Campus-junior High |
15 | Not in DB | |
|
High School
Palatine High School |
211 | Not in DB | |
Property History
| DATE: | EVENT: | PRICE: | SOURCE: |
|---|---|---|---|
| 26 Feb, 2018 | Sold | $347,500 | MRED MLS |
| 16 Jan, 2018 | Under contract | $349,000 | MRED MLS |
| 3 Jan, 2018 | Listed for sale | $349,000 | MRED MLS |
Room Specifics
Total Bedrooms: 3
Bedrooms Above Ground: 3
Bedrooms Below Ground: 0
Dimensions: —
Floor Type: Carpet
Dimensions: —
Floor Type: Carpet
Full Bathrooms: 4
Bathroom Amenities: Whirlpool,Separate Shower,Double Sink
Bathroom in Basement: 1
Rooms: Recreation Room
Basement Description: Finished
Other Specifics
| 2 | |
| Concrete Perimeter | |
| Concrete | |
| Brick Paver Patio, Storms/Screens, End Unit | |
| Landscaped | |
| 45X31 | |
| — | |
| Full | |
| Vaulted/Cathedral Ceilings, Sauna/Steam Room, Hardwood Floors, First Floor Laundry, Storage | |
| Range, Microwave, Dishwasher, Refrigerator, Washer, Dryer, Disposal, Stainless Steel Appliance(s) | |
| Not in DB | |
| — | |
| — | |
| — | |
| Wood Burning, Gas Starter |
Tax History
| Year | Property Taxes |
|---|---|
| 2018 | $9,300 |
Contact Agent
Nearby Sold Comparables
Contact Agent
Listing Provided By
JM Realty, L.L.C






