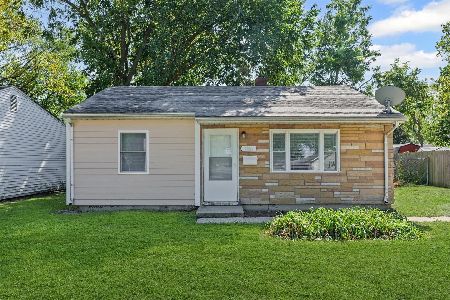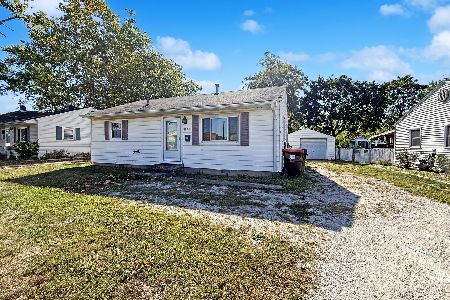1432 Kenneth Drive, Rantoul, Illinois 61866
$95,000
|
Sold
|
|
| Status: | Closed |
| Sqft: | 2,288 |
| Cost/Sqft: | $46 |
| Beds: | 3 |
| Baths: | 2 |
| Year Built: | 1962 |
| Property Taxes: | $1,893 |
| Days On Market: | 5653 |
| Lot Size: | 0,00 |
Description
Well maintained one owner home. Fenced yard backs up to Eastlawn school grounds; garden shed. Nice deck (2005) overlooking yard. Mature landscape featuring ash, gingko, and pinoak trees. Low maintenance exterior features Indiana limestone and vinyl siding. Complete tear off of roof 2010; work done by Swanson Roofing. Newer windows on upper level on west side. Humidifier approx 2 years old and HWH is newer. Lower level has guttering system around interior of foundation. Large family room with Ben Franklin woodburning fireplace and newer vinyl tile (2008). Lots of storage space. Efficient but spacious kitchen features built-in oven (1992), cooktop, dishwasher, range hood & refrigerator.
Property Specifics
| Single Family | |
| — | |
| Traditional,Bi-Level | |
| 1962 | |
| None | |
| — | |
| No | |
| — |
| Champaign | |
| Eastlawn | |
| 0 / Monthly | |
| — | |
| Public | |
| Public Sewer | |
| 09449978 | |
| 140336303019 |
Nearby Schools
| NAME: | DISTRICT: | DISTANCE: | |
|---|---|---|---|
|
Grade School
Rantoul |
CSD 1 | — | |
|
Middle School
Eater |
Not in DB | ||
|
High School
Rantoul |
THSD | Not in DB | |
Property History
| DATE: | EVENT: | PRICE: | SOURCE: |
|---|---|---|---|
| 28 Sep, 2011 | Sold | $95,000 | MRED MLS |
| 25 Aug, 2011 | Under contract | $104,500 | MRED MLS |
| — | Last price change | $109,500 | MRED MLS |
| 7 Sep, 2010 | Listed for sale | $0 | MRED MLS |
Room Specifics
Total Bedrooms: 5
Bedrooms Above Ground: 3
Bedrooms Below Ground: 2
Dimensions: —
Floor Type: Carpet
Dimensions: —
Floor Type: Carpet
Dimensions: —
Floor Type: Vinyl
Dimensions: —
Floor Type: —
Full Bathrooms: 2
Bathroom Amenities: —
Bathroom in Basement: —
Rooms: Bedroom 5
Basement Description: Slab
Other Specifics
| 1 | |
| — | |
| — | |
| Deck | |
| Fenced Yard | |
| 70 X 120 | |
| — | |
| — | |
| — | |
| Cooktop, Dishwasher, Disposal, Dryer, Built-In Oven, Range Hood, Refrigerator, Washer | |
| Not in DB | |
| — | |
| — | |
| — | |
| Wood Burning |
Tax History
| Year | Property Taxes |
|---|---|
| 2011 | $1,893 |
Contact Agent
Nearby Similar Homes
Nearby Sold Comparables
Contact Agent
Listing Provided By
REALTY 2000, INC.







