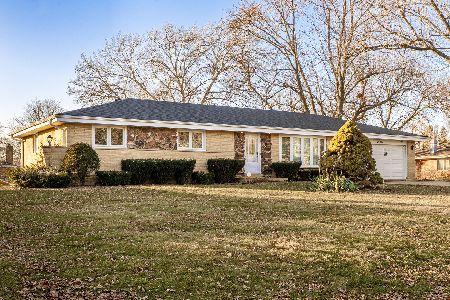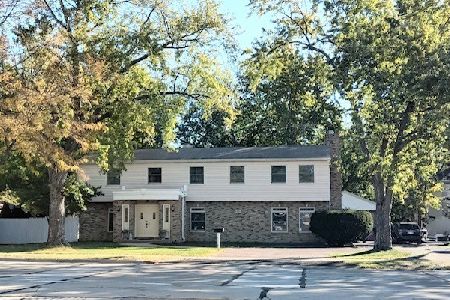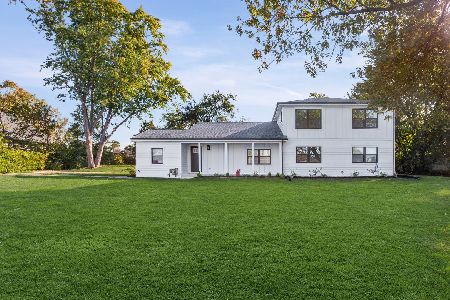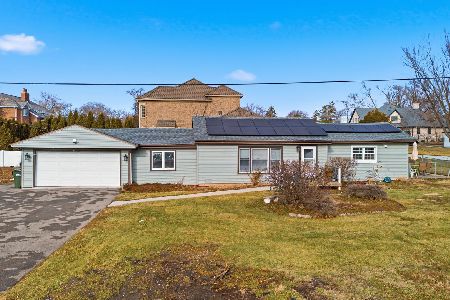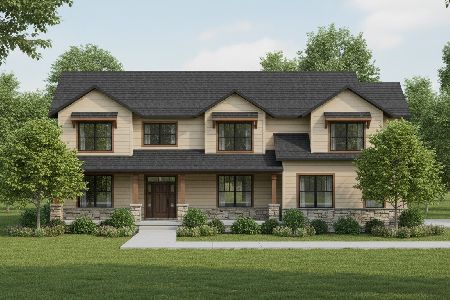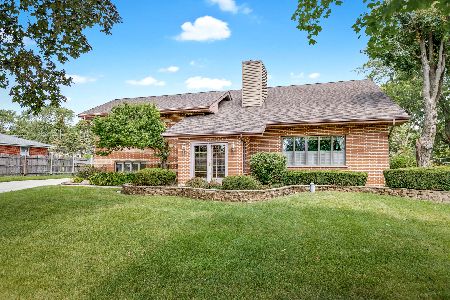1432 Roslyn Road, Schaumburg, Illinois 60193
$601,000
|
Sold
|
|
| Status: | Closed |
| Sqft: | 3,200 |
| Cost/Sqft: | $187 |
| Beds: | 4 |
| Baths: | 4 |
| Year Built: | 1970 |
| Property Taxes: | $8,100 |
| Days On Market: | 1352 |
| Lot Size: | 0,46 |
Description
Welcome home to your beautiful, contemporary 4BR, 3.5 Bathroom split-level home situated on your own private half-acre oasis in desirable Schaumburg Schools. This home allows plenty of sunlight through the large windows and showcases elegance and style with a warm vintage feel. The home's open concept with hardwood floors throughout the main and second levels welcomes you in, showcasing a large wood-burning fireplace in the living room and an eat-in kitchen with SS appliances, 42" cabinets and large island. The huge dining room offers plenty of space to entertain. The flowing layout allows for you to choose how to use each area of the home. Beyond the kitchen is your private, main-level primary bedroom suite with attached bath that includes a step-in shower. Upstairs offers 2 more full bathrooms and 3 more generously sized bedrooms, 1 with an attached, private bathroom complete with step-in shower. Continue up to the loft with amazing views of both inside and out of your beautiful home, perfect for a home office or art/craft studio. The lower level offers another huge living space that leads to the large laundry room with plenty of storage. Enjoy nature outdoors on your patio, under the pergola in your huge backyard. Pergola new 2020, floors refinished (2022), A/C condenser (2020), 2 sump pumps (2020), water softener (2022), water filtration system (2020), refrigerator (2020), cooktop (2020). Close to shopping, schools, parks, golf, expressways, entertainment, Metra and so much more!
Property Specifics
| Single Family | |
| — | |
| — | |
| 1970 | |
| — | |
| — | |
| No | |
| 0.46 |
| Cook | |
| — | |
| 0 / Not Applicable | |
| — | |
| — | |
| — | |
| 11353156 | |
| 07342080140000 |
Nearby Schools
| NAME: | DISTRICT: | DISTANCE: | |
|---|---|---|---|
|
Grade School
Fredrick Nerge Elementary School |
54 | — | |
|
Middle School
Margaret Mead Junior High School |
54 | Not in DB | |
|
High School
J B Conant High School |
211 | Not in DB | |
Property History
| DATE: | EVENT: | PRICE: | SOURCE: |
|---|---|---|---|
| 24 Jun, 2022 | Sold | $601,000 | MRED MLS |
| 17 May, 2022 | Under contract | $599,900 | MRED MLS |
| 10 May, 2022 | Listed for sale | $599,900 | MRED MLS |
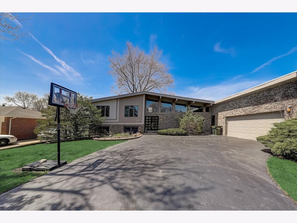
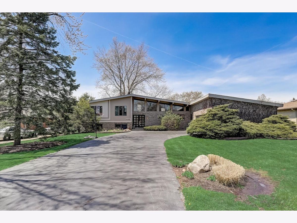
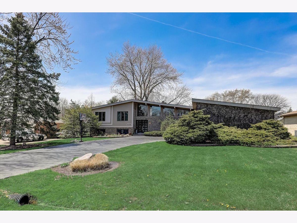
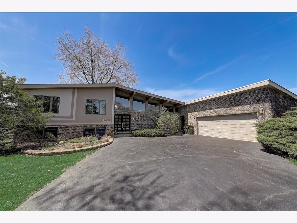
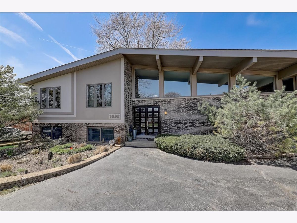
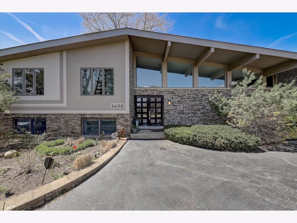
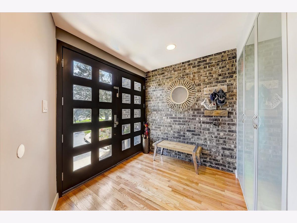
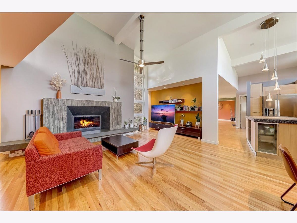
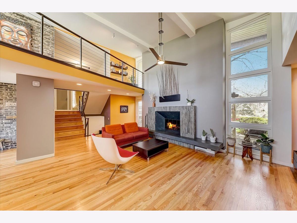
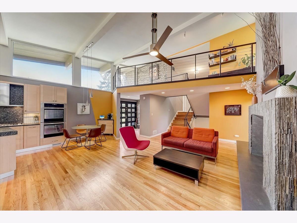
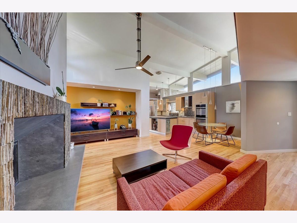
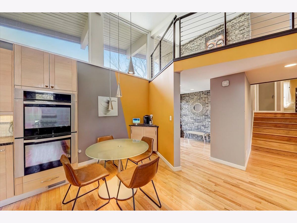
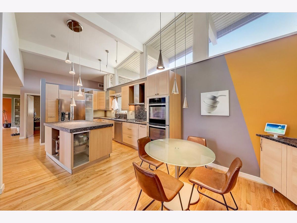
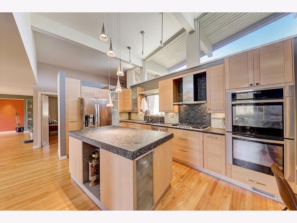
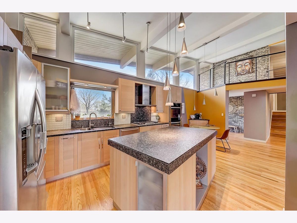
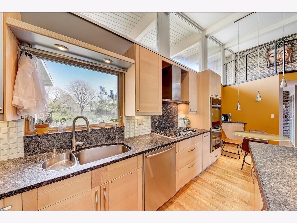
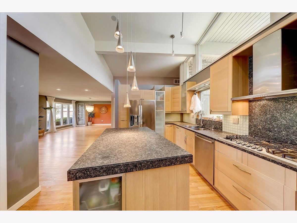
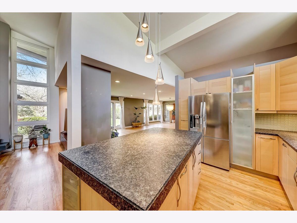
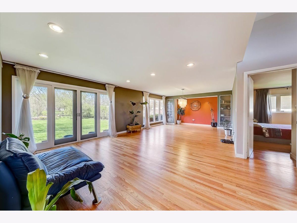
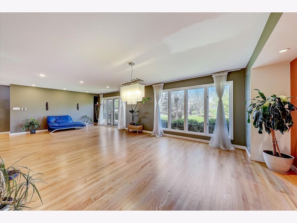
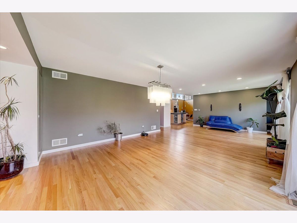
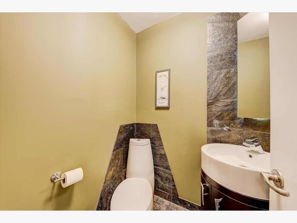
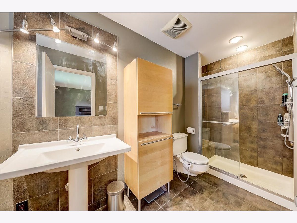
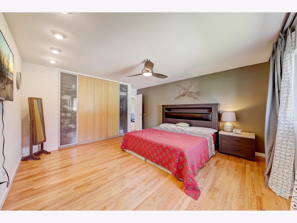
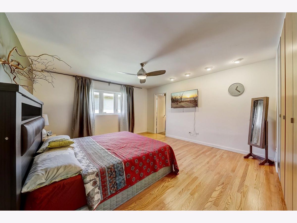
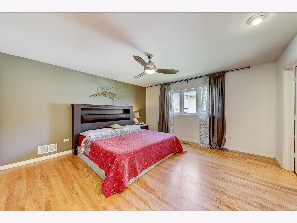
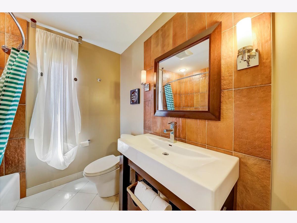
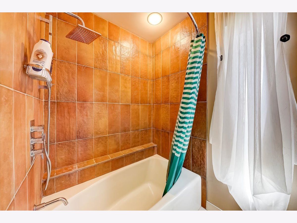
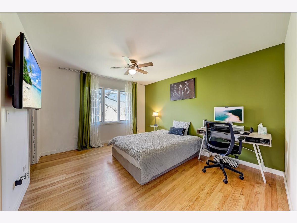
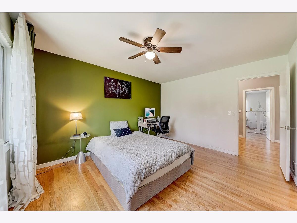
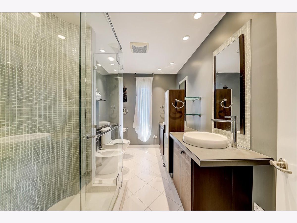
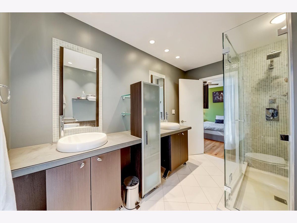
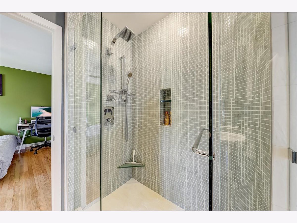
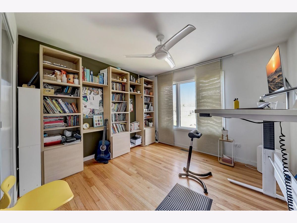
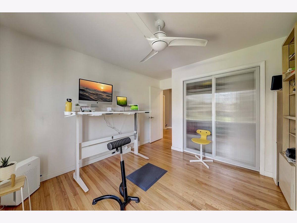
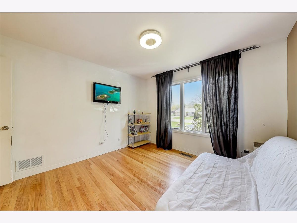
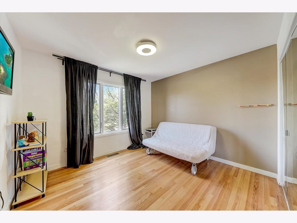
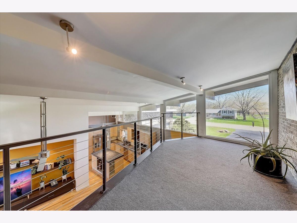
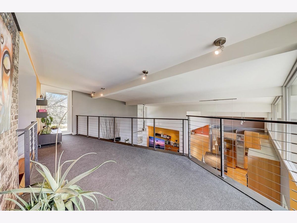
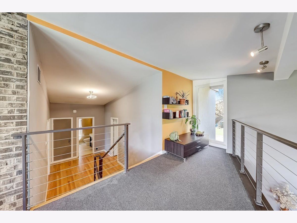
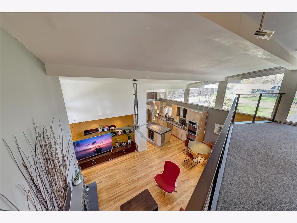
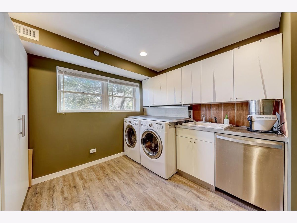
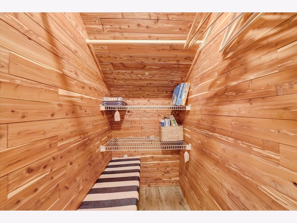
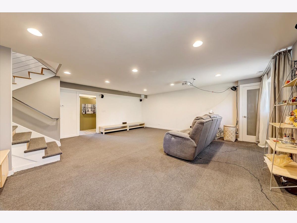
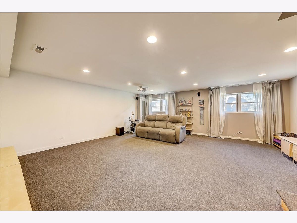
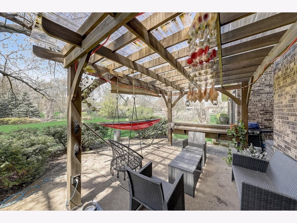
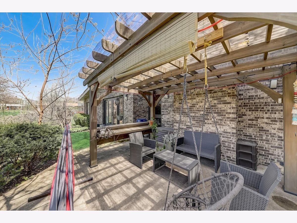
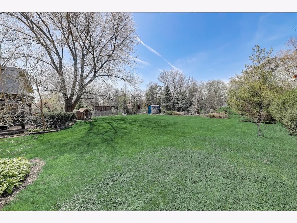
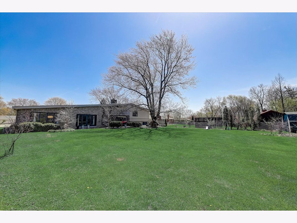
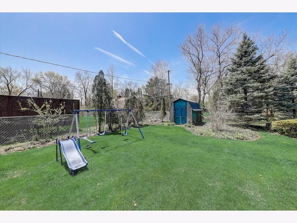
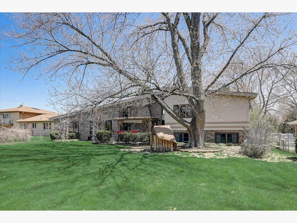
Room Specifics
Total Bedrooms: 4
Bedrooms Above Ground: 4
Bedrooms Below Ground: 0
Dimensions: —
Floor Type: —
Dimensions: —
Floor Type: —
Dimensions: —
Floor Type: —
Full Bathrooms: 4
Bathroom Amenities: —
Bathroom in Basement: 0
Rooms: —
Basement Description: Partially Finished
Other Specifics
| 2 | |
| — | |
| — | |
| — | |
| — | |
| 20200 | |
| — | |
| — | |
| — | |
| — | |
| Not in DB | |
| — | |
| — | |
| — | |
| — |
Tax History
| Year | Property Taxes |
|---|---|
| 2022 | $8,100 |
Contact Agent
Nearby Similar Homes
Nearby Sold Comparables
Contact Agent
Listing Provided By
Redfin Corporation

