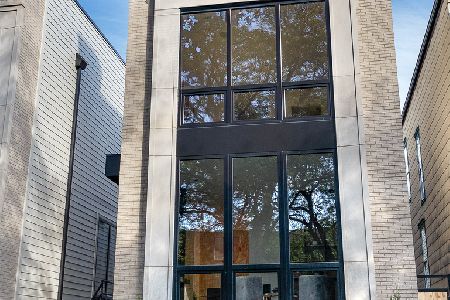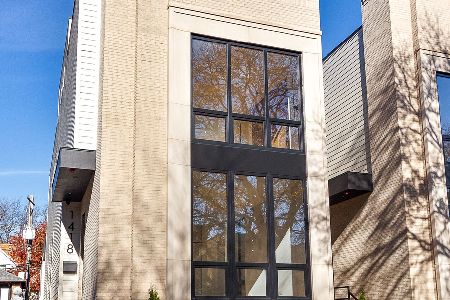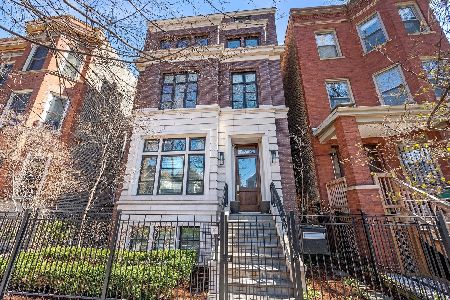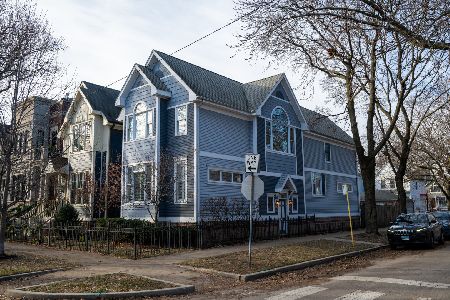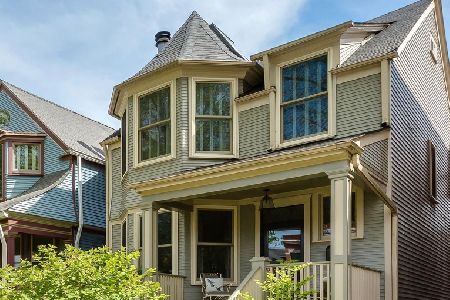1432 Warner Avenue, Lake View, Chicago, Illinois 60613
$1,875,000
|
Sold
|
|
| Status: | Closed |
| Sqft: | 3,978 |
| Cost/Sqft: | $484 |
| Beds: | 3 |
| Baths: | 4 |
| Year Built: | 2024 |
| Property Taxes: | $10,824 |
| Days On Market: | 377 |
| Lot Size: | 0,00 |
Description
Ready to move in! 2 story single family home in a tree lined avenue one door away from the serene Warner Garden Park within the Ravenswood Elementary and Lake View High school limits. This home features 5 bedrooms, 3.1 baths and large family rooms in the first floor and basement. This home is built by an Architect-led design build firm showcasing creative spaces at every level. First floor features 10ft ceilings and 8ft tall doors with modern trim work throughout the home. Chef's kitchen features hand built range hood, Wolf and Subzero appliances and a quartz water fall island. Second floor features a vaulted primary bedroom suite with fully customized walk-in closet and a bathroom with spa like features. Second floor also features two other bedrooms, a hall bath, laundry and linen closets. The home features a trex lined rooftop deck over the home AND the garage. The basement features a large family room, two bedrooms and a hall bath with a laundry and mechanical closet feature tankless boilers to serve the home and radiant heating systems. Broker interest.
Property Specifics
| Single Family | |
| — | |
| — | |
| 2024 | |
| — | |
| — | |
| No | |
| — |
| Cook | |
| — | |
| — / Not Applicable | |
| — | |
| — | |
| — | |
| 12266901 | |
| 14173090320000 |
Nearby Schools
| NAME: | DISTRICT: | DISTANCE: | |
|---|---|---|---|
|
Grade School
Ravenswood Elementary School |
299 | — | |
|
High School
Lake View High School |
299 | Not in DB | |
Property History
| DATE: | EVENT: | PRICE: | SOURCE: |
|---|---|---|---|
| 3 Nov, 2023 | Sold | $632,000 | MRED MLS |
| 24 Aug, 2023 | Under contract | $684,900 | MRED MLS |
| 17 Jul, 2023 | Listed for sale | $684,900 | MRED MLS |
| 21 Mar, 2025 | Sold | $1,875,000 | MRED MLS |
| 17 Feb, 2025 | Under contract | $1,925,000 | MRED MLS |
| 8 Jan, 2025 | Listed for sale | $1,925,000 | MRED MLS |
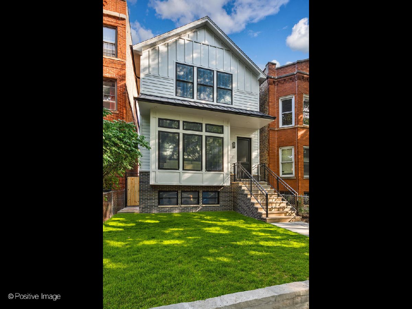



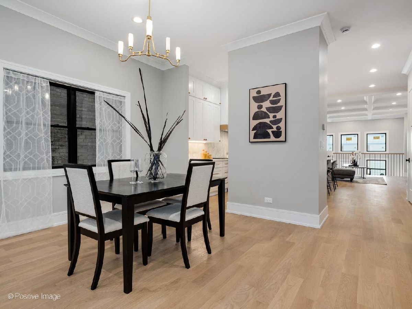

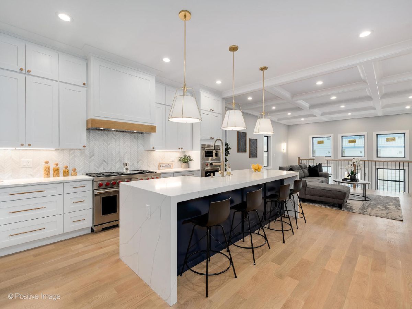
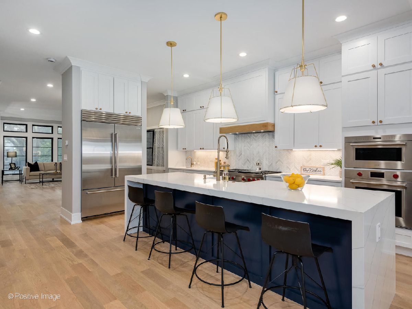
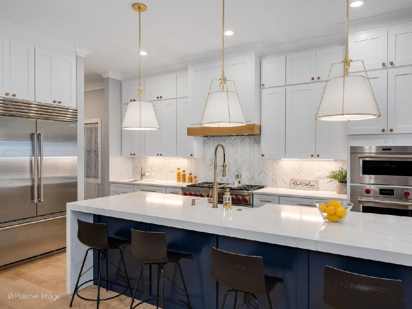
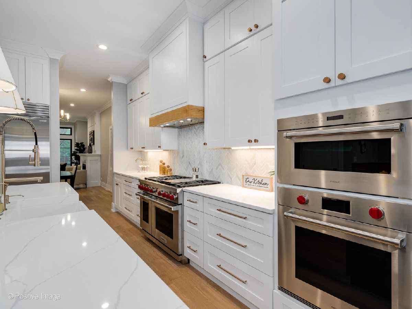
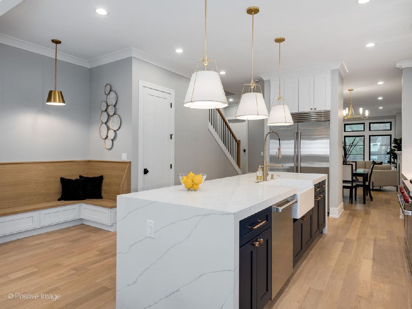
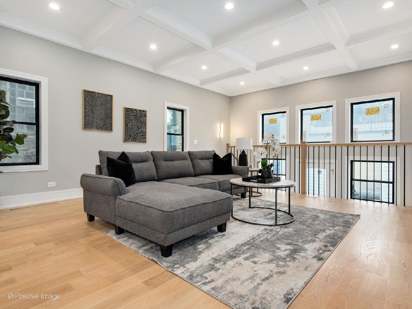
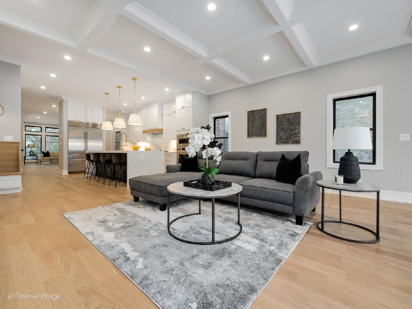
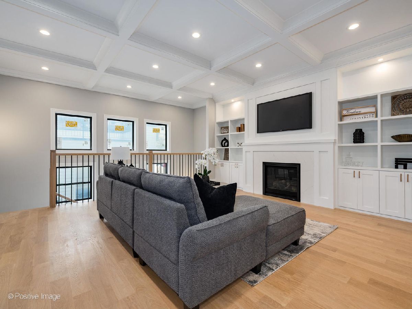
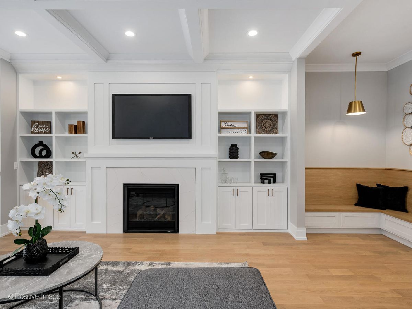
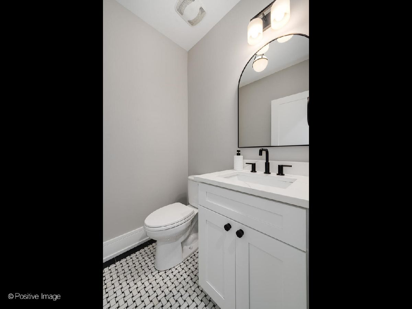
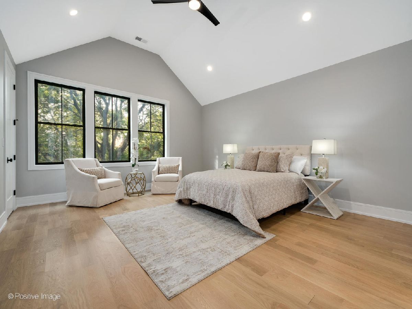
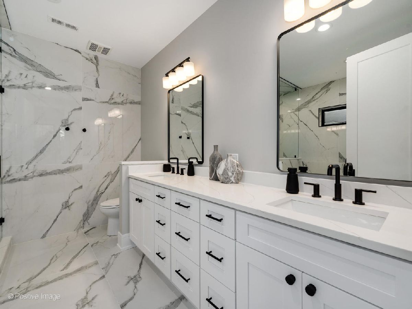
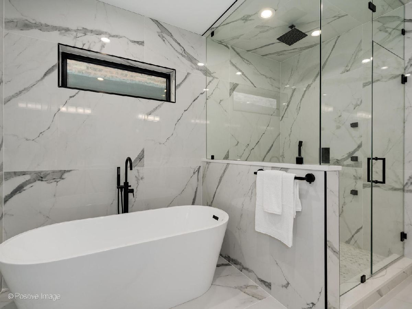
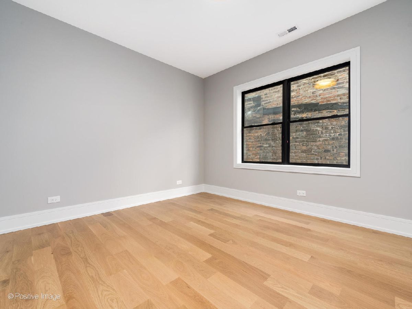
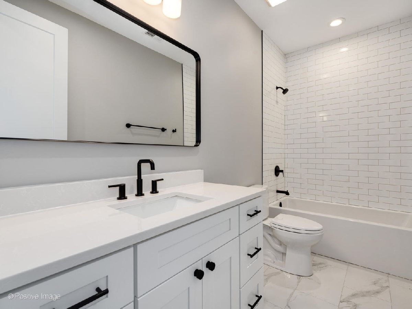
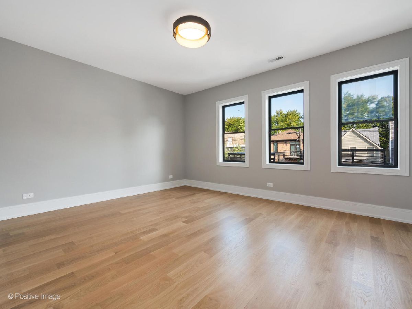

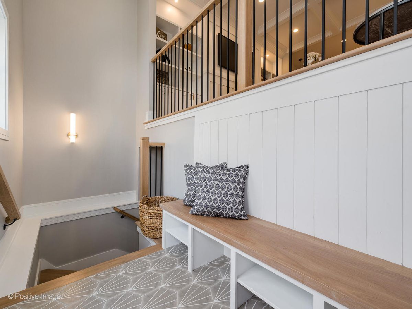
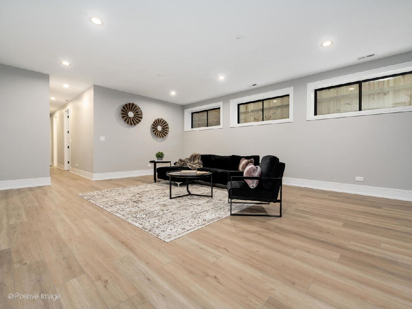
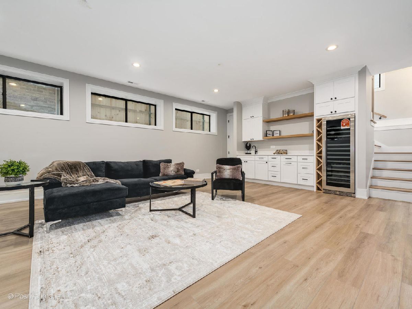
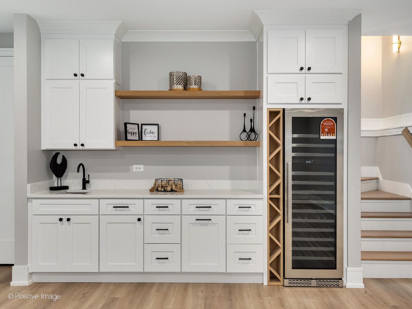
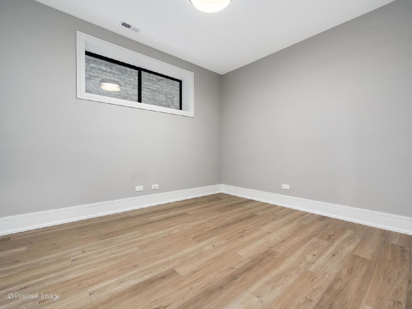
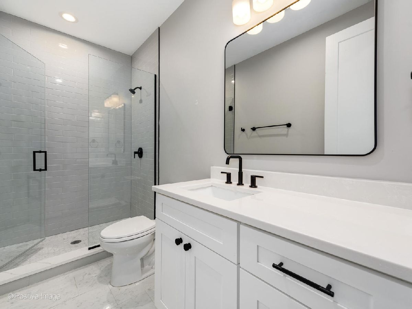
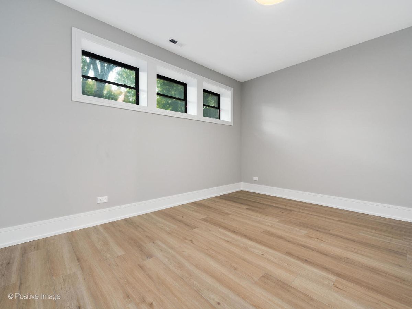
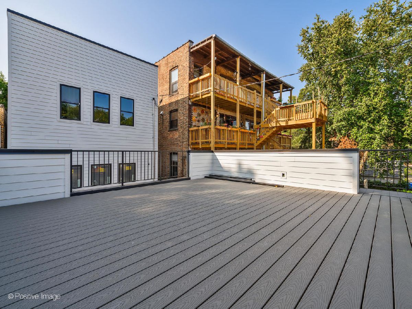
Room Specifics
Total Bedrooms: 5
Bedrooms Above Ground: 3
Bedrooms Below Ground: 2
Dimensions: —
Floor Type: —
Dimensions: —
Floor Type: —
Dimensions: —
Floor Type: —
Dimensions: —
Floor Type: —
Full Bathrooms: 4
Bathroom Amenities: —
Bathroom in Basement: 1
Rooms: —
Basement Description: Finished
Other Specifics
| 2 | |
| — | |
| — | |
| — | |
| — | |
| 25 X 125 | |
| — | |
| — | |
| — | |
| — | |
| Not in DB | |
| — | |
| — | |
| — | |
| — |
Tax History
| Year | Property Taxes |
|---|---|
| 2023 | $10,316 |
| 2025 | $10,824 |
Contact Agent
Nearby Similar Homes
Nearby Sold Comparables
Contact Agent
Listing Provided By
Real View Properties

