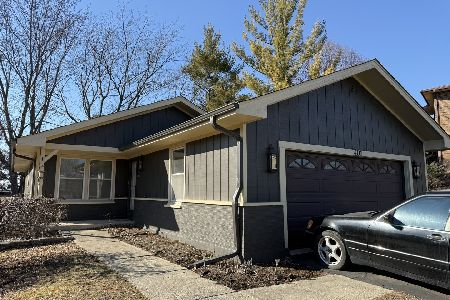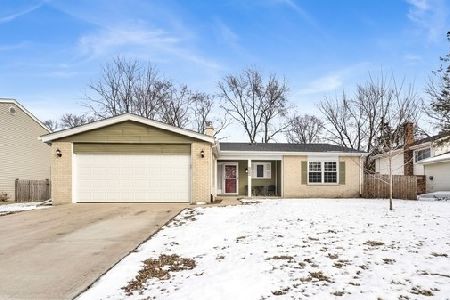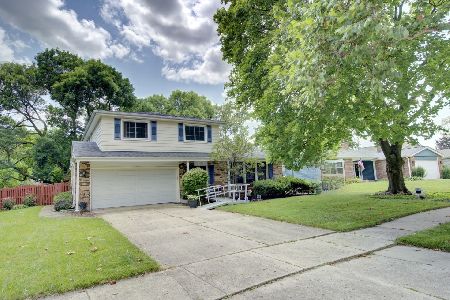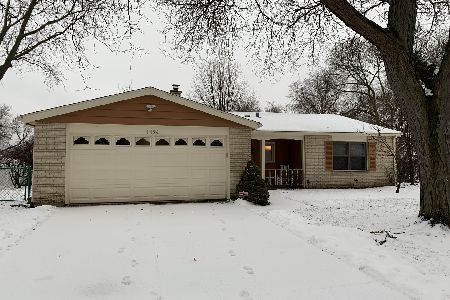1432 Willcrest Road, Naperville, Illinois 60540
$335,000
|
Sold
|
|
| Status: | Closed |
| Sqft: | 1,727 |
| Cost/Sqft: | $197 |
| Beds: | 3 |
| Baths: | 2 |
| Year Built: | 1971 |
| Property Taxes: | $6,828 |
| Days On Market: | 3491 |
| Lot Size: | 0,24 |
Description
Large Ranch is the Wil-O-Way S/D, Located in 203 School Dist and minutes to Downtown Naperville. This Desire Open Floor Plan has a Large Gourmet Kitchen that Opens into the bright Family Room with Brick Fireplace and Living room. The Hardwood Floors, Granite Countertop and Lots of Windows are just some of its features. The Master Bath has newly Tile Shower and the Newly carpet throughout the bedrooms. Enjoy the Nights while entertaining on the Large Brick Patio in the Fenced back yard. The Finished basement with Bar also offers lots of storage with built in shelving. With Main Floor Laundry and Mudroom this homes has lots to offer. Newer 30 year Roof. A short Drive or walk to Downtown, restaurants and Several Parks.
Property Specifics
| Single Family | |
| — | |
| Ranch | |
| 1971 | |
| Full | |
| — | |
| No | |
| 0.24 |
| Du Page | |
| — | |
| 0 / Not Applicable | |
| None | |
| Public | |
| Public Sewer | |
| 09301375 | |
| 0723103004 |
Nearby Schools
| NAME: | DISTRICT: | DISTANCE: | |
|---|---|---|---|
|
Grade School
Elmwood Elementary School |
203 | — | |
|
Middle School
Lincoln Junior High School |
203 | Not in DB | |
|
High School
Naperville Central High School |
203 | Not in DB | |
Property History
| DATE: | EVENT: | PRICE: | SOURCE: |
|---|---|---|---|
| 7 Jul, 2014 | Sold | $327,500 | MRED MLS |
| 24 May, 2014 | Under contract | $339,999 | MRED MLS |
| 1 May, 2014 | Listed for sale | $339,999 | MRED MLS |
| 12 Sep, 2016 | Sold | $335,000 | MRED MLS |
| 29 Jul, 2016 | Under contract | $340,000 | MRED MLS |
| 28 Jul, 2016 | Listed for sale | $340,000 | MRED MLS |
| 4 Nov, 2016 | Sold | $335,000 | MRED MLS |
| 19 Sep, 2016 | Under contract | $340,000 | MRED MLS |
| 17 Sep, 2016 | Listed for sale | $340,000 | MRED MLS |
Room Specifics
Total Bedrooms: 3
Bedrooms Above Ground: 3
Bedrooms Below Ground: 0
Dimensions: —
Floor Type: Carpet
Dimensions: —
Floor Type: Carpet
Full Bathrooms: 2
Bathroom Amenities: —
Bathroom in Basement: 0
Rooms: Mud Room
Basement Description: Finished
Other Specifics
| 2 | |
| Concrete Perimeter | |
| Concrete | |
| Brick Paver Patio | |
| — | |
| 71 X 144 | |
| Unfinished | |
| Full | |
| Hardwood Floors, First Floor Bedroom, First Floor Laundry, First Floor Full Bath | |
| Range, Microwave, Dishwasher, Refrigerator, Washer, Dryer | |
| Not in DB | |
| Sidewalks, Street Lights, Street Paved | |
| — | |
| — | |
| Wood Burning |
Tax History
| Year | Property Taxes |
|---|---|
| 2014 | $6,313 |
| 2016 | $6,828 |
Contact Agent
Nearby Similar Homes
Nearby Sold Comparables
Contact Agent
Listing Provided By
john greene, Realtor









