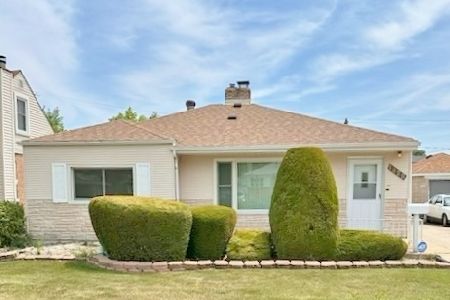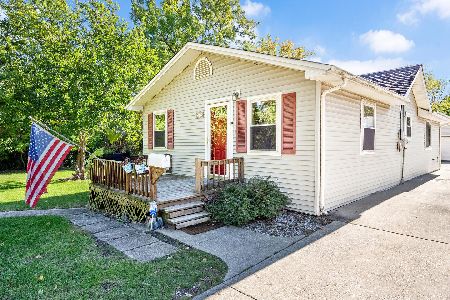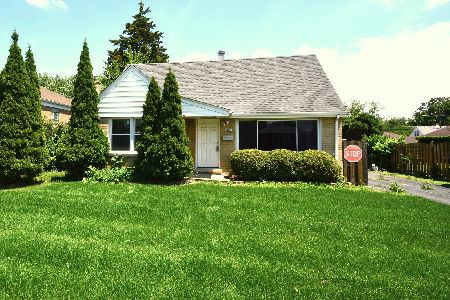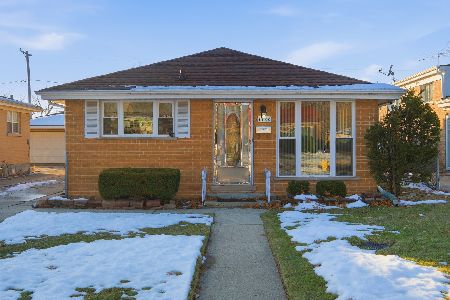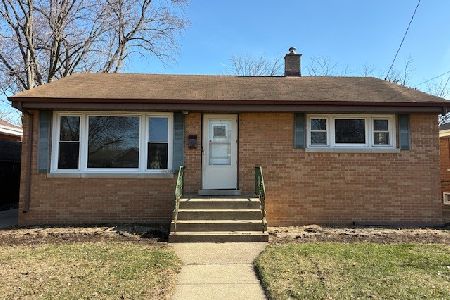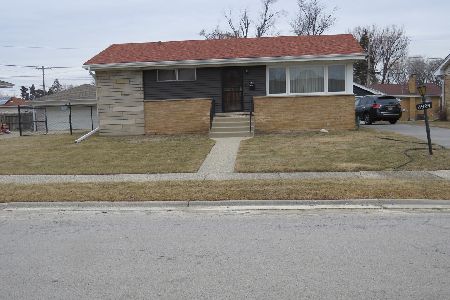1432 Wolf Road, Berkeley, Illinois 60163
$198,000
|
Sold
|
|
| Status: | Closed |
| Sqft: | 2,000 |
| Cost/Sqft: | $103 |
| Beds: | 3 |
| Baths: | 2 |
| Year Built: | 1957 |
| Property Taxes: | $3,718 |
| Days On Market: | 3543 |
| Lot Size: | 0,00 |
Description
A MUST SEE! 5 bedroom, 2 bath home in a great location. Move in ready with nothing to worry about. Completely and tastefully updated, newer appliances, granite counter tops. Fully finished lower level with two additional bedrooms and full bath. Wide open rec-room, great for extended family living or entertaining. Lush grass on fenced back yard. Two car garage with attached workshop and covered sitting side mini patio. Concrete driveway to street. Lots of parking space. Around the corner from Berkeley Finer Foods and shopping plaza, 1/2 block to Sunnyside elementary and MacArthur Middle schools. Down the street to Adventure Bay Water Park for summer fun! Immediate access to O'Hare Airport, 290, 294 and 88 express ways. Metra train to Downtown Chicago in 20 min. Easy to tour, call us today!
Property Specifics
| Single Family | |
| — | |
| Ranch | |
| 1957 | |
| Full,English | |
| — | |
| No | |
| 0 |
| Cook | |
| — | |
| 0 / Not Applicable | |
| None | |
| Public | |
| Public Sewer | |
| 09215399 | |
| 15072130520000 |
Nearby Schools
| NAME: | DISTRICT: | DISTANCE: | |
|---|---|---|---|
|
Grade School
Sunnyside Elementary School |
87 | — | |
|
Middle School
Macarthur Middle School |
87 | Not in DB | |
|
High School
Proviso West High School |
209 | Not in DB | |
|
Alternate High School
Proviso Mathematics And Science |
— | Not in DB | |
Property History
| DATE: | EVENT: | PRICE: | SOURCE: |
|---|---|---|---|
| 28 Oct, 2011 | Sold | $74,900 | MRED MLS |
| 1 Aug, 2011 | Under contract | $74,900 | MRED MLS |
| — | Last price change | $84,900 | MRED MLS |
| 8 Jan, 2011 | Listed for sale | $107,900 | MRED MLS |
| 5 Jul, 2016 | Sold | $198,000 | MRED MLS |
| 17 May, 2016 | Under contract | $205,000 | MRED MLS |
| 4 May, 2016 | Listed for sale | $205,000 | MRED MLS |
Room Specifics
Total Bedrooms: 5
Bedrooms Above Ground: 3
Bedrooms Below Ground: 2
Dimensions: —
Floor Type: Hardwood
Dimensions: —
Floor Type: Hardwood
Dimensions: —
Floor Type: Sustainable
Dimensions: —
Floor Type: —
Full Bathrooms: 2
Bathroom Amenities: —
Bathroom in Basement: 1
Rooms: Bedroom 5
Basement Description: Finished,Exterior Access
Other Specifics
| 2 | |
| Concrete Perimeter | |
| Concrete,Side Drive | |
| Patio | |
| Fenced Yard | |
| 50X125 | |
| — | |
| None | |
| Hardwood Floors | |
| Range, Microwave, Dishwasher, Refrigerator, Bar Fridge, Dryer, Disposal | |
| Not in DB | |
| Sidewalks, Street Lights, Street Paved | |
| — | |
| — | |
| — |
Tax History
| Year | Property Taxes |
|---|---|
| 2011 | $4,049 |
| 2016 | $3,718 |
Contact Agent
Nearby Similar Homes
Contact Agent
Listing Provided By
Coldwell Banker Residential

