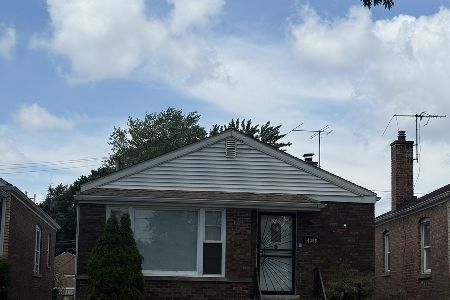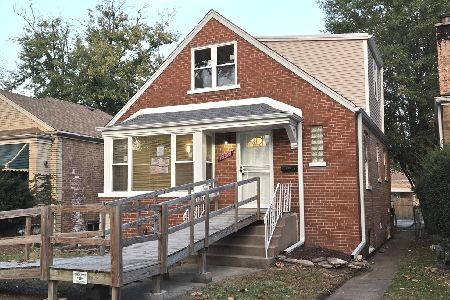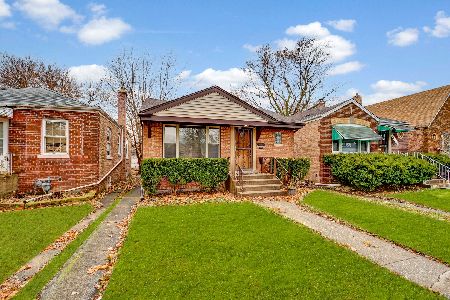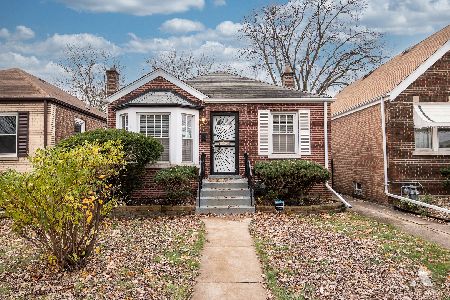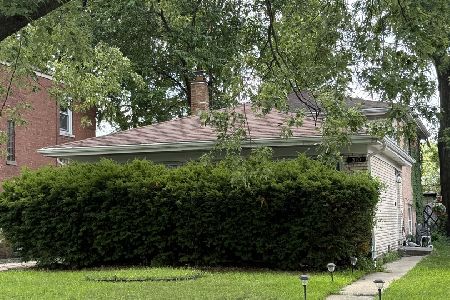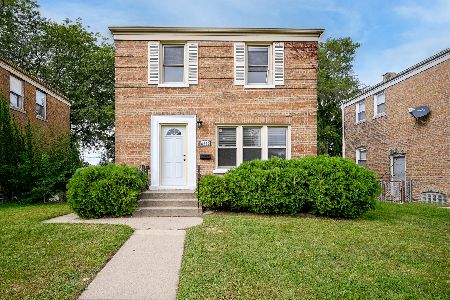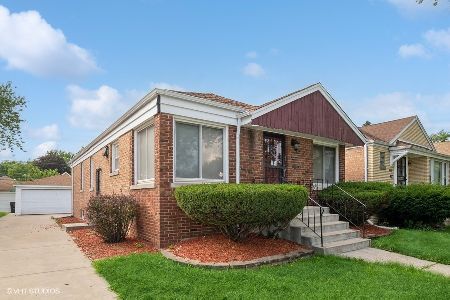14320 Tracy Avenue, Riverdale, Illinois 60827
$110,000
|
Sold
|
|
| Status: | Closed |
| Sqft: | 1,335 |
| Cost/Sqft: | $82 |
| Beds: | 2 |
| Baths: | 1 |
| Year Built: | 1957 |
| Property Taxes: | $3,969 |
| Days On Market: | 2298 |
| Lot Size: | 0,12 |
Description
Brick Raised Ranch, completely updated in 2013 and well maintained over the years looks like new and is ready for you to call home. Beautiful hardwood flooring throughout , wainscoting in DR recessed lighting & open L shaped living concept are just a few of the highlights within. Kitchen features 4 SS appliances that remain w/purchase, granite counter tops, glass tiled back splash & deep SS sink w/ plenty of cabinet space. Custom ceramic tiled bath w/ glass vessel bowl sink & decorative tile surround the mirror & include modern fixtures and finishes. Retreat to the finished carpeted family room in the basement w/ built in bar and let the entertaining begin. Tiled Laundry room PLUS washer dryer stays. Exterior boasts 1 car attached garage, beautiful privacy fenced in yard great for BBQ's gathering friends & family. Schedule your showing today to see this GEM.
Property Specifics
| Single Family | |
| — | |
| Ranch | |
| 1957 | |
| Full | |
| — | |
| No | |
| 0.12 |
| Cook | |
| — | |
| — / Not Applicable | |
| None | |
| Public | |
| Public Sewer | |
| 10527851 | |
| 29043120350000 |
Property History
| DATE: | EVENT: | PRICE: | SOURCE: |
|---|---|---|---|
| 17 May, 2013 | Sold | $22,000 | MRED MLS |
| 2 Apr, 2013 | Under contract | $24,900 | MRED MLS |
| — | Last price change | $29,900 | MRED MLS |
| 3 Jan, 2013 | Listed for sale | $29,900 | MRED MLS |
| 19 Mar, 2014 | Sold | $99,999 | MRED MLS |
| 12 Feb, 2014 | Under contract | $99,999 | MRED MLS |
| — | Last price change | $107,900 | MRED MLS |
| 24 Dec, 2013 | Listed for sale | $112,900 | MRED MLS |
| 3 Feb, 2020 | Sold | $110,000 | MRED MLS |
| 16 Oct, 2019 | Under contract | $110,000 | MRED MLS |
| 24 Sep, 2019 | Listed for sale | $110,000 | MRED MLS |
Room Specifics
Total Bedrooms: 2
Bedrooms Above Ground: 2
Bedrooms Below Ground: 0
Dimensions: —
Floor Type: Hardwood
Full Bathrooms: 1
Bathroom Amenities: —
Bathroom in Basement: 0
Rooms: Breakfast Room,Pantry
Basement Description: Finished
Other Specifics
| 1 | |
| Concrete Perimeter | |
| Concrete | |
| — | |
| — | |
| 5703 | |
| — | |
| None | |
| Bar-Dry, Hardwood Floors, First Floor Bedroom, First Floor Full Bath | |
| Range, Microwave, Dishwasher, Refrigerator, Washer, Dryer, Stainless Steel Appliance(s) | |
| Not in DB | |
| — | |
| — | |
| — | |
| — |
Tax History
| Year | Property Taxes |
|---|---|
| 2013 | $4,746 |
| 2014 | $4,000 |
| 2020 | $3,969 |
Contact Agent
Nearby Similar Homes
Nearby Sold Comparables
Contact Agent
Listing Provided By
Keller Williams Preferred Rlty

