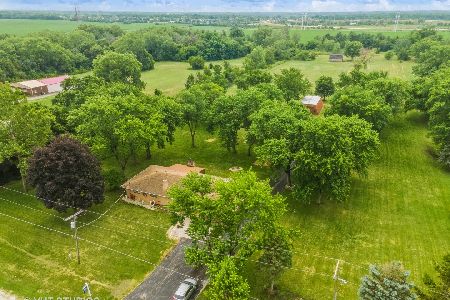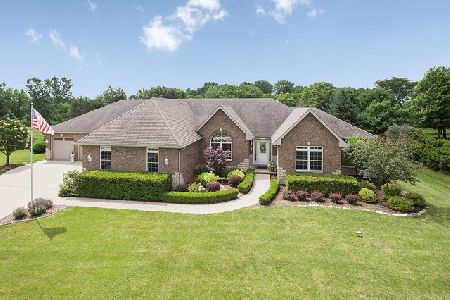14321 Summerfield Drive, New Lenox, Illinois 60451
$415,000
|
Sold
|
|
| Status: | Closed |
| Sqft: | 3,500 |
| Cost/Sqft: | $121 |
| Beds: | 5 |
| Baths: | 4 |
| Year Built: | 1997 |
| Property Taxes: | $9,768 |
| Days On Market: | 2442 |
| Lot Size: | 1,01 |
Description
Come see this Turnkey Beautifully Remodeled 5 bd 3 1/2 bth,Sunny & Bright 3500 sqft home located in Summerfield Estates.This home sits on a acre lot minutes from I-355 with all of the privacy you could want. Walk into a Beautiful foyer,open to formal dinning & living room,eat in kitchen with oak cabinets,granite countertops,under cabinet lighting & stainless steel appliances.9 foot ceilings throughout the 1st floor.Spacious mother in law suite located on 1st floor featuring vaulted ceiling,refinished full bathroom & wet bar.Step onto your deck which overlooks a well manicured back yard,fire pit & newly built vegetable garden.The 2nd story features a large master suite with tray ceilings,an en suite & large walk in closet.All new in 2016:refinished hardwood floors,fresh paint,new carpet & trim throughout whole house,refinished bathrooms,granite countertops in kitchen & all bathrooms.2018:new water softener & basement carpet.All new windows & back sliding door to be installed B4 closing
Property Specifics
| Single Family | |
| — | |
| Contemporary | |
| 1997 | |
| Partial | |
| — | |
| No | |
| 1.01 |
| Will | |
| Summerfield | |
| 0 / Not Applicable | |
| None | |
| Private Well | |
| Septic-Private | |
| 10381807 | |
| 1508031020030000 |
Property History
| DATE: | EVENT: | PRICE: | SOURCE: |
|---|---|---|---|
| 18 Feb, 2016 | Sold | $315,000 | MRED MLS |
| 8 Oct, 2015 | Under contract | $299,900 | MRED MLS |
| 23 Sep, 2015 | Listed for sale | $299,900 | MRED MLS |
| 25 Oct, 2019 | Sold | $415,000 | MRED MLS |
| 15 Sep, 2019 | Under contract | $425,000 | MRED MLS |
| — | Last price change | $439,900 | MRED MLS |
| 16 May, 2019 | Listed for sale | $459,999 | MRED MLS |
Room Specifics
Total Bedrooms: 5
Bedrooms Above Ground: 5
Bedrooms Below Ground: 0
Dimensions: —
Floor Type: Carpet
Dimensions: —
Floor Type: Carpet
Dimensions: —
Floor Type: Carpet
Dimensions: —
Floor Type: —
Full Bathrooms: 4
Bathroom Amenities: Whirlpool,Separate Shower,Double Sink
Bathroom in Basement: 0
Rooms: Bedroom 5,Deck,Foyer,Walk In Closet
Basement Description: Unfinished,Crawl
Other Specifics
| 3 | |
| Concrete Perimeter | |
| Concrete | |
| Deck, Storms/Screens, Fire Pit | |
| — | |
| 150 X 294 | |
| Full,Unfinished | |
| Full | |
| Vaulted/Cathedral Ceilings, Skylight(s), Hardwood Floors, First Floor Bedroom, First Floor Laundry, Walk-In Closet(s) | |
| Range, Microwave, Dishwasher, Refrigerator, Washer, Dryer, Stainless Steel Appliance(s), Water Softener, Water Softener Owned | |
| Not in DB | |
| — | |
| — | |
| — | |
| Gas Starter |
Tax History
| Year | Property Taxes |
|---|---|
| 2016 | $8,724 |
| 2019 | $9,768 |
Contact Agent
Nearby Sold Comparables
Contact Agent
Listing Provided By
Hoff, Realtors





