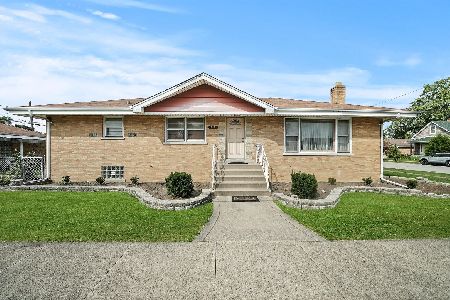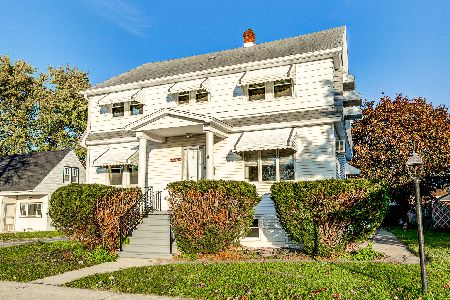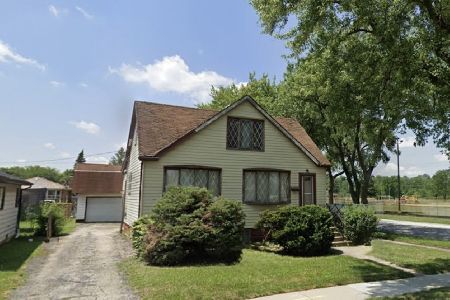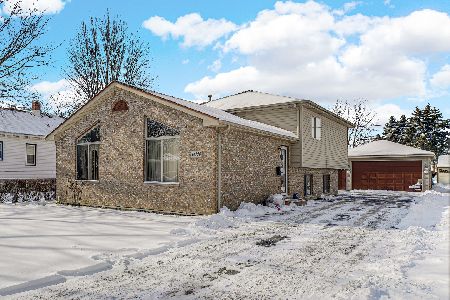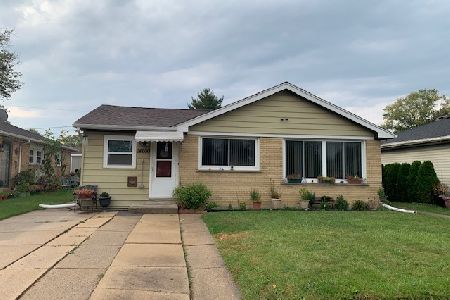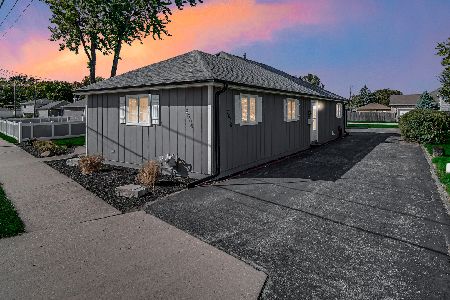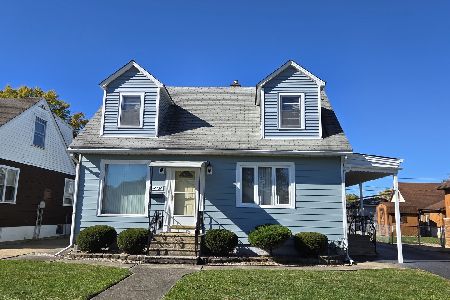14322 Palmer Avenue, Posen, Illinois 60469
$255,000
|
Sold
|
|
| Status: | Closed |
| Sqft: | 1,462 |
| Cost/Sqft: | $181 |
| Beds: | 4 |
| Baths: | 2 |
| Year Built: | 1950 |
| Property Taxes: | $2,969 |
| Days On Market: | 492 |
| Lot Size: | 0,00 |
Description
Oh, they don't make them like this anymore!!! You will be amazed with the construction and layout of this four-bedroom Cape Cod with an unfinished basement. The first floor boasts of a spacious Living Room/Dining Room combo, a wonderfully kept kitchen with oak cabinets, one full bath, and two nice bedrooms. There is a wonderful back porch to enjoy all four seasons long! The upstairs features two more large bedrooms and has rough plumbing installed for a second bathroom. The basement sports a wonderful workshop area as well. But when I tell you that the garage is huge, don't take my word for it! You have to see it for yourself! The oversized two car garage is heated and has a full, walk-up attic for tons of storage or more room for additional workshops! Separate 100-amp electrical panel included! There is an additional screen room on the garage that can be modified for the perfect entertaining area. And if that is not enough, there is an additional shed for even more storage. The home has already passed the Village of Posen Inspection,and is ready to go. Now this deal gets even better, as the home directly to the south is also owned by the same family, and this one is available as well as an investment property or for your extended family to purchase or live in! Look for MLS# 12194537 for 14324 Palmer.
Property Specifics
| Single Family | |
| — | |
| — | |
| 1950 | |
| — | |
| — | |
| No | |
| — |
| Cook | |
| — | |
| — / Not Applicable | |
| — | |
| — | |
| — | |
| 12194483 | |
| 28122030550000 |
Nearby Schools
| NAME: | DISTRICT: | DISTANCE: | |
|---|---|---|---|
|
Grade School
Posen Elementary School |
143.5 | — | |
|
Middle School
Gordon School |
143.5 | Not in DB | |
|
High School
Bremen High School |
228 | Not in DB | |
Property History
| DATE: | EVENT: | PRICE: | SOURCE: |
|---|---|---|---|
| 5 Dec, 2024 | Sold | $255,000 | MRED MLS |
| 29 Oct, 2024 | Under contract | $265,000 | MRED MLS |
| 21 Oct, 2024 | Listed for sale | $265,000 | MRED MLS |
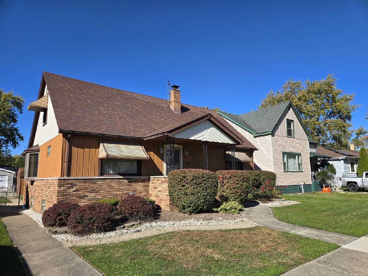
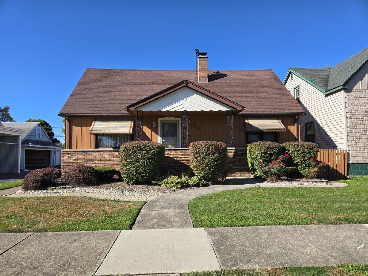
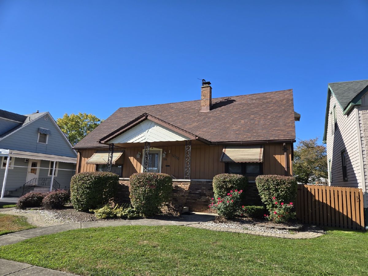
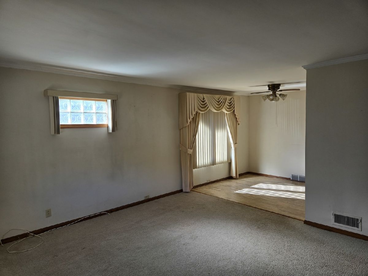
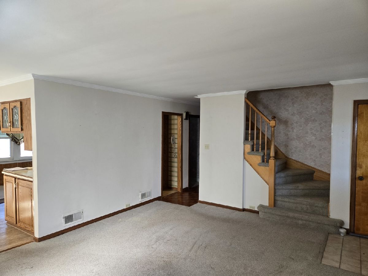
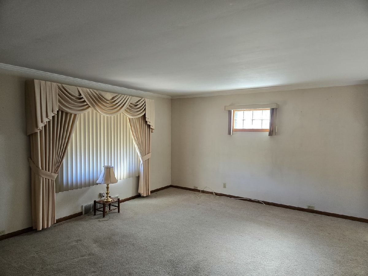
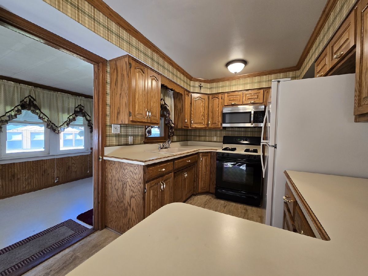
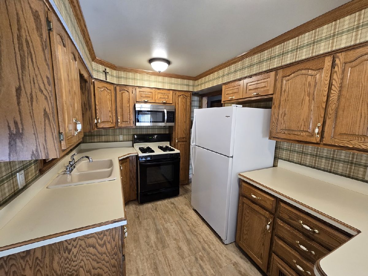
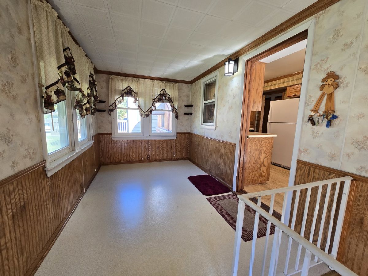
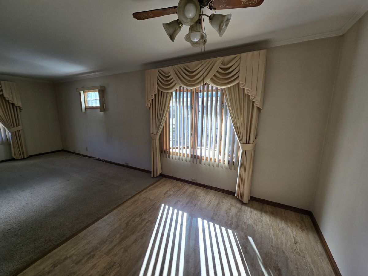
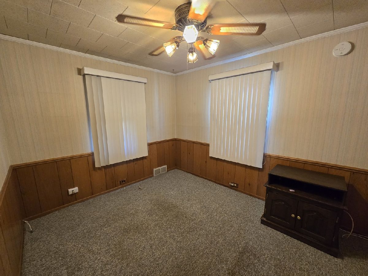
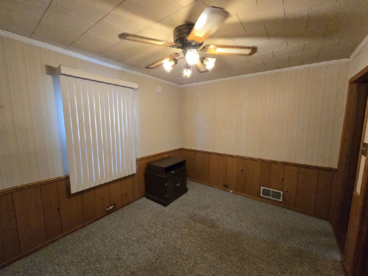
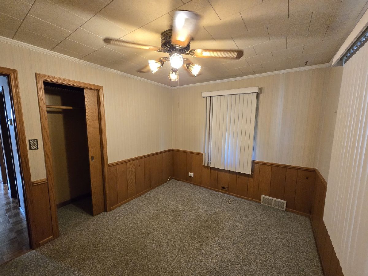
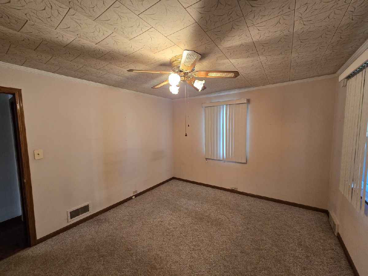
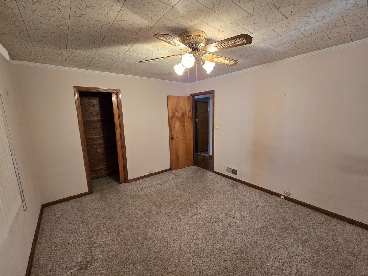
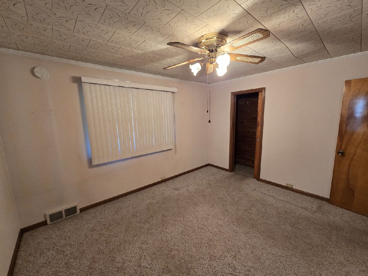
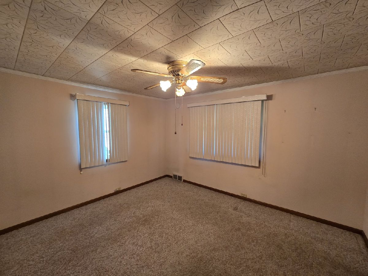
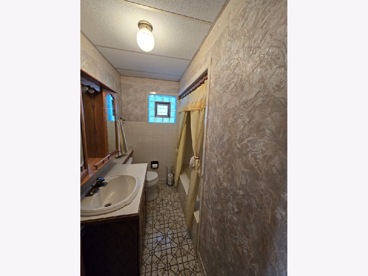
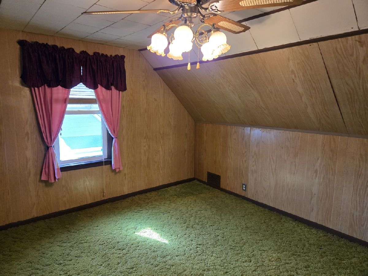
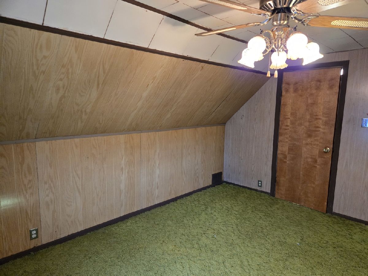
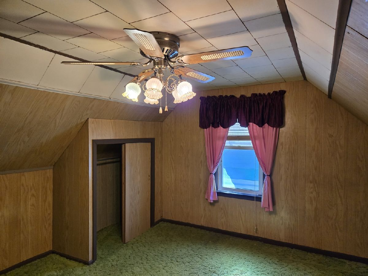
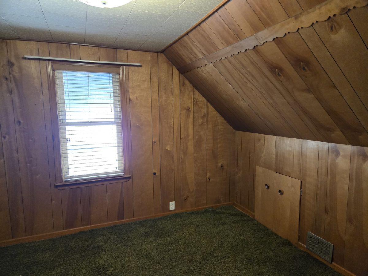
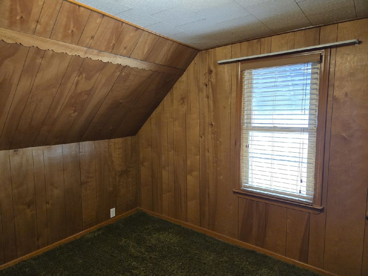
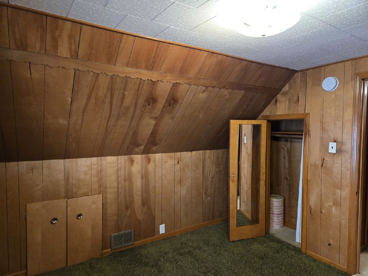
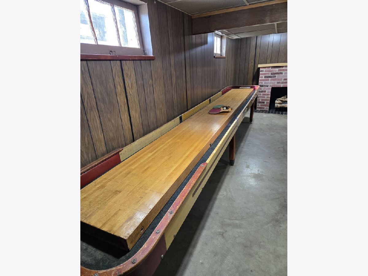
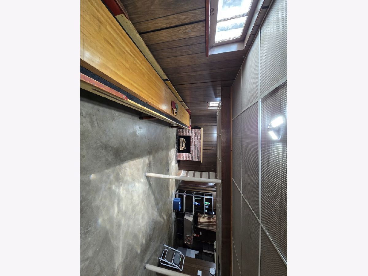
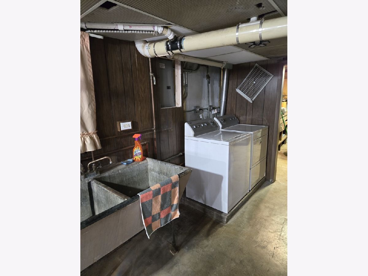
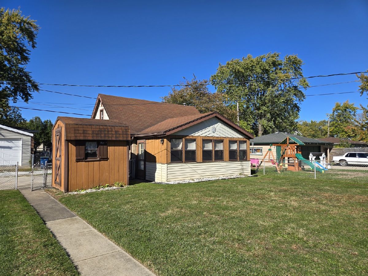
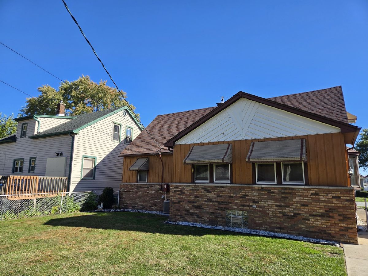
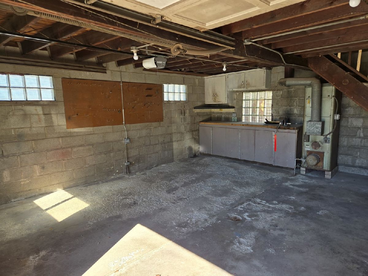
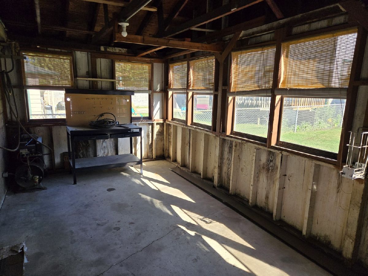
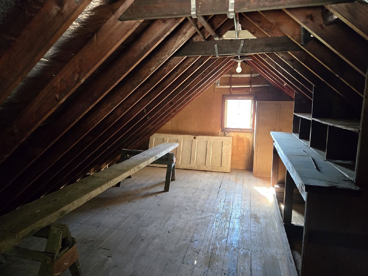
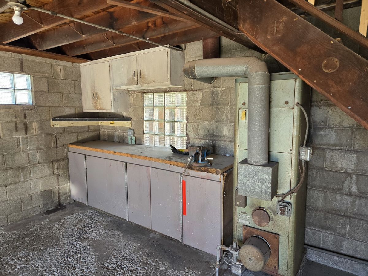
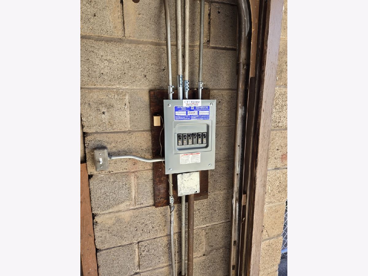
Room Specifics
Total Bedrooms: 4
Bedrooms Above Ground: 4
Bedrooms Below Ground: 0
Dimensions: —
Floor Type: —
Dimensions: —
Floor Type: —
Dimensions: —
Floor Type: —
Full Bathrooms: 2
Bathroom Amenities: —
Bathroom in Basement: 0
Rooms: —
Basement Description: —
Other Specifics
| 2.5 | |
| — | |
| — | |
| — | |
| — | |
| 49 X 122 | |
| — | |
| — | |
| — | |
| — | |
| Not in DB | |
| — | |
| — | |
| — | |
| — |
Tax History
| Year | Property Taxes |
|---|---|
| 2024 | $2,969 |
Contact Agent
Nearby Similar Homes
Nearby Sold Comparables
Contact Agent
Listing Provided By
Harthside Realtors, Inc.

