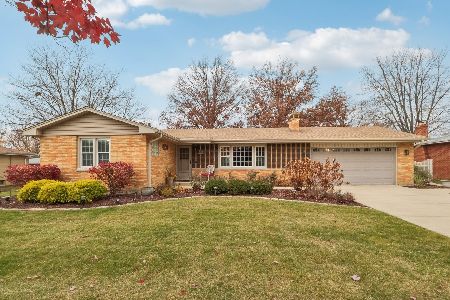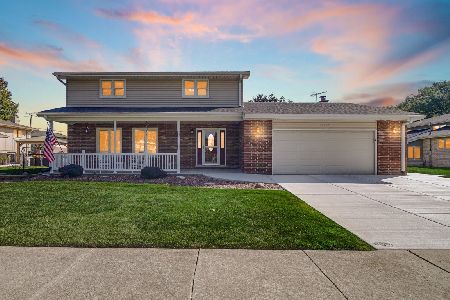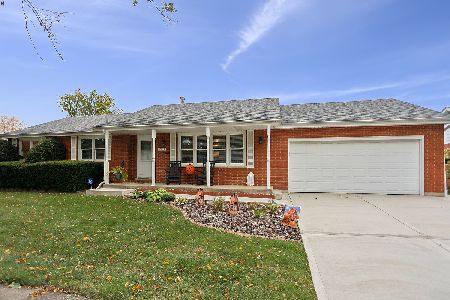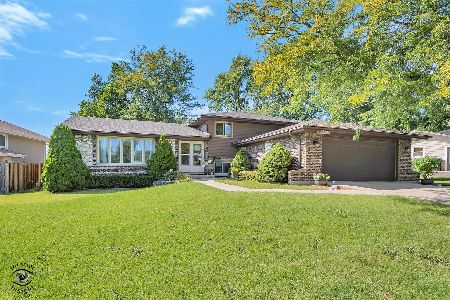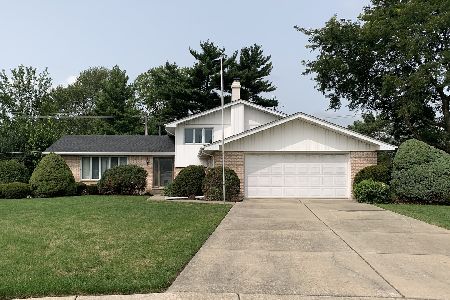14325 Maycliff Drive, Orland Park, Illinois 60462
$318,500
|
Sold
|
|
| Status: | Closed |
| Sqft: | 2,000 |
| Cost/Sqft: | $162 |
| Beds: | 3 |
| Baths: | 3 |
| Year Built: | 1973 |
| Property Taxes: | $6,134 |
| Days On Market: | 2137 |
| Lot Size: | 0,26 |
Description
Beautiful ranch in Prime Orland Park location with 3 bedrooms, 2.5 bathrooms, and a finished basement. Professional landscaping gives this home great curb appeal. Enter and see gleaming hardwood floors throughout and a large bay window. The kitchen is top of the line with an abundance of cherry cabinets, corian countertops, and all stainless steel Viking appliances as well as a professional size refrigerator and a giant pantry. The eating area is surrounded by windows with a vaulted ceiling and skylight and has a sliding patio door that leads to the outside deck and large backyard. The master bedroom has double closets and a full bathroom. The finished basement has a large rec area as well as storage and a crawl for extra storage. The 2 car garage is heated and finished with an epoxy floor. This home is ready to move right in!
Property Specifics
| Single Family | |
| — | |
| Ranch | |
| 1973 | |
| Partial | |
| — | |
| No | |
| 0.26 |
| Cook | |
| — | |
| 0 / Not Applicable | |
| None | |
| Public | |
| Public Sewer | |
| 10628525 | |
| 27111000270000 |
Property History
| DATE: | EVENT: | PRICE: | SOURCE: |
|---|---|---|---|
| 21 Nov, 2016 | Sold | $308,000 | MRED MLS |
| 18 Oct, 2016 | Under contract | $319,900 | MRED MLS |
| 23 Sep, 2016 | Listed for sale | $319,900 | MRED MLS |
| 27 Mar, 2020 | Sold | $318,500 | MRED MLS |
| 10 Feb, 2020 | Under contract | $324,900 | MRED MLS |
| 5 Feb, 2020 | Listed for sale | $324,900 | MRED MLS |
Room Specifics
Total Bedrooms: 3
Bedrooms Above Ground: 3
Bedrooms Below Ground: 0
Dimensions: —
Floor Type: Hardwood
Dimensions: —
Floor Type: Hardwood
Full Bathrooms: 3
Bathroom Amenities: —
Bathroom in Basement: 0
Rooms: Eating Area,Recreation Room
Basement Description: Finished,Crawl
Other Specifics
| 2 | |
| Concrete Perimeter | |
| Concrete | |
| Deck | |
| — | |
| 84X126X103X127 | |
| — | |
| Full | |
| Skylight(s), Hardwood Floors, First Floor Bedroom, First Floor Full Bath | |
| Double Oven, Microwave, Dishwasher, High End Refrigerator, Washer, Dryer, Stainless Steel Appliance(s), Cooktop | |
| Not in DB | |
| Curbs, Sidewalks, Street Paved | |
| — | |
| — | |
| Gas Log, Gas Starter |
Tax History
| Year | Property Taxes |
|---|---|
| 2016 | $5,538 |
| 2020 | $6,134 |
Contact Agent
Nearby Similar Homes
Nearby Sold Comparables
Contact Agent
Listing Provided By
Nexthome Select Realty


