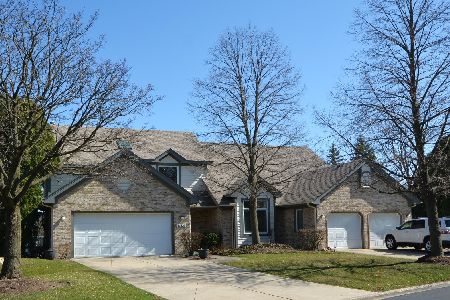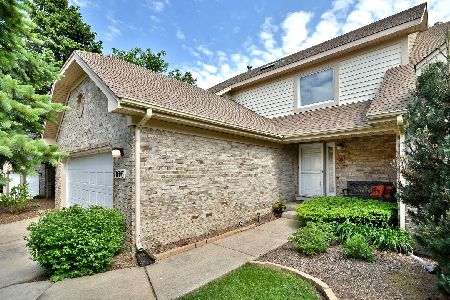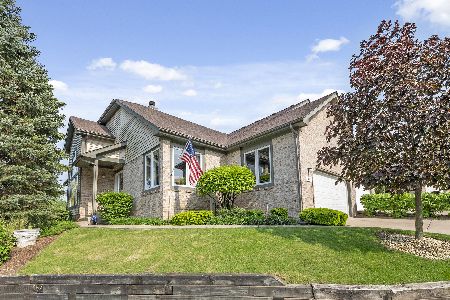14327 Provencal Drive, Homer Glen, Illinois 60491
$310,000
|
Sold
|
|
| Status: | Closed |
| Sqft: | 3,858 |
| Cost/Sqft: | $86 |
| Beds: | 3 |
| Baths: | 4 |
| Year Built: | 1996 |
| Property Taxes: | $7,346 |
| Days On Market: | 2493 |
| Lot Size: | 0,00 |
Description
Must see this Dawnwood duplex (former builder's model) w/ a picturesque setting & many quality upgrades: hardwood flrs, a vaulted formal living rm w/ gas fireplace & custom mantel, dining rm, eat-in kitchen w/ Corian, greenhouse window overlooking pond, pantry closet, main fl. master suite w/ tray ceilings & dual closets, very spacious master bath w/ dual sinks, double Jacuzzi tub & separate shower, a large, vaulted family rm with wet bar. 2 add'l bedrms, full bath & loft on upper fl.(3.5 total baths), walk-in closets & crown moulding. Plus, a deck & a partially finished walkout basement w/ full bath, bar area & rec rm w/ beautiful views of 2 stocked ponds & beautifully landscaped grounds. Skylights. Newer appls: refrigerator, washer, microwave; whole-house humidifier; central vacuum, security system & intercom. 1st flr. laundry, 2.5 car garage, light-filled with parklike views. Perennial garden lines the entry. Private, gated community located near shopping, golf, expressways & more.
Property Specifics
| Condos/Townhomes | |
| 2 | |
| — | |
| 1996 | |
| Full | |
| PROVENCAL | |
| Yes | |
| — |
| Will | |
| Dawnwood | |
| 350 / Monthly | |
| Insurance,Exterior Maintenance,Lawn Care,Snow Removal,Other | |
| Public | |
| Public Sewer | |
| 10170945 | |
| 1605111010510000 |
Nearby Schools
| NAME: | DISTRICT: | DISTANCE: | |
|---|---|---|---|
|
High School
Lockport Township High School |
205 | Not in DB | |
Property History
| DATE: | EVENT: | PRICE: | SOURCE: |
|---|---|---|---|
| 17 Jun, 2019 | Sold | $310,000 | MRED MLS |
| 3 May, 2019 | Under contract | $329,900 | MRED MLS |
| — | Last price change | $335,900 | MRED MLS |
| 11 Jan, 2019 | Listed for sale | $335,900 | MRED MLS |
Room Specifics
Total Bedrooms: 3
Bedrooms Above Ground: 3
Bedrooms Below Ground: 0
Dimensions: —
Floor Type: Hardwood
Dimensions: —
Floor Type: Hardwood
Full Bathrooms: 4
Bathroom Amenities: Whirlpool,Separate Shower,Double Sink
Bathroom in Basement: 1
Rooms: Loft,Recreation Room,Storage
Basement Description: Partially Finished,Unfinished
Other Specifics
| 2 | |
| — | |
| Concrete | |
| Deck, Patio, Storms/Screens, End Unit | |
| Landscaped,Pond(s),Water View,Wooded | |
| 40 X 75 | |
| — | |
| Full | |
| Vaulted/Cathedral Ceilings, Hardwood Floors, First Floor Bedroom, In-Law Arrangement, First Floor Laundry, First Floor Full Bath | |
| Range, Microwave, Dishwasher, Refrigerator, Washer, Dryer | |
| Not in DB | |
| — | |
| — | |
| Park | |
| — |
Tax History
| Year | Property Taxes |
|---|---|
| 2019 | $7,346 |
Contact Agent
Nearby Similar Homes
Nearby Sold Comparables
Contact Agent
Listing Provided By
Coldwell Banker Residential







