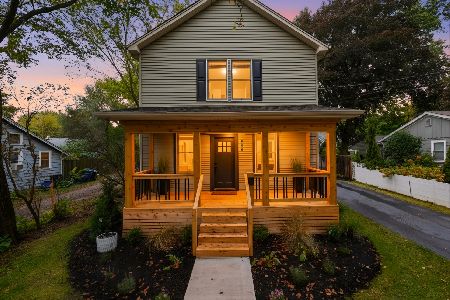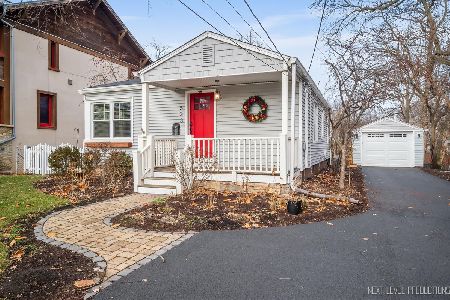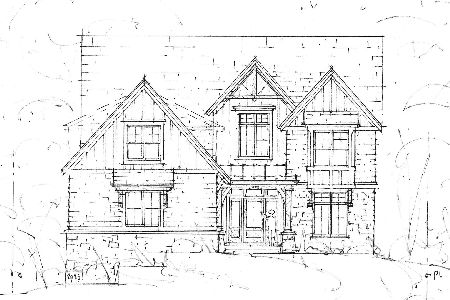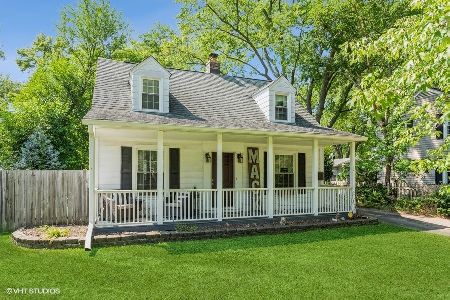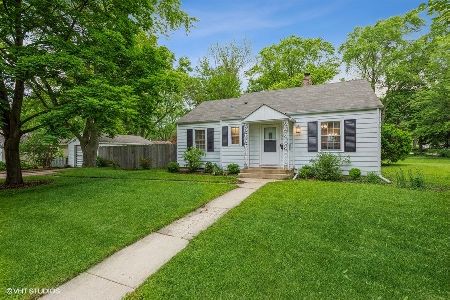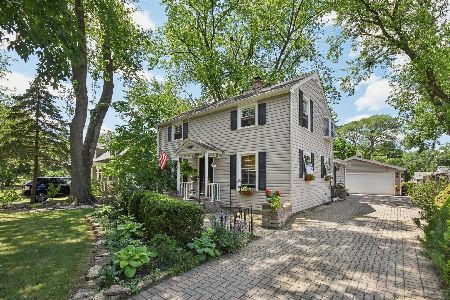1433 5th Street, St Charles, Illinois 60174
$200,000
|
Sold
|
|
| Status: | Closed |
| Sqft: | 1,122 |
| Cost/Sqft: | $178 |
| Beds: | 2 |
| Baths: | 2 |
| Year Built: | 1946 |
| Property Taxes: | $5,265 |
| Days On Market: | 2809 |
| Lot Size: | 0,17 |
Description
Buyers finance fell thru! $200k sale price is firm~Perfect location in Davis school area on quiet dead end street~Just over 10 blocks to downtown & the fox river~This Cape Cod charmer offers a full covered front porch for summer enjoyment~spacious living room has hardwood floors~Kitchen boasts stainless appliances/newer countertops/tile floor & pantry~formal dining room has more hardwood floors & a closet could easily be converted to a 3rd bedroom~both bedrooms on 2nd level have hardwood floors & share a full bath~master bedroom boasts 2 closets ~Full bath~basement has a half bath but plumbed for a full bath~all appliances stay~Newer windows~Patio~partially fenced yard~Concrete slab is there for Garage~So much potential here~Home sold as is!
Property Specifics
| Single Family | |
| — | |
| Cape Cod | |
| 1946 | |
| Full | |
| — | |
| No | |
| 0.17 |
| Kane | |
| — | |
| 0 / Not Applicable | |
| None | |
| Public | |
| Public Sewer | |
| 09955512 | |
| 0934354024 |
Nearby Schools
| NAME: | DISTRICT: | DISTANCE: | |
|---|---|---|---|
|
Grade School
Davis Elementary School |
303 | — | |
|
Middle School
Thompson Middle School |
303 | Not in DB | |
|
High School
St Charles East High School |
303 | Not in DB | |
Property History
| DATE: | EVENT: | PRICE: | SOURCE: |
|---|---|---|---|
| 27 Jul, 2018 | Sold | $200,000 | MRED MLS |
| 21 Jun, 2018 | Under contract | $200,000 | MRED MLS |
| — | Last price change | $214,900 | MRED MLS |
| 18 May, 2018 | Listed for sale | $225,000 | MRED MLS |
| 29 Sep, 2018 | Under contract | $0 | MRED MLS |
| 11 Sep, 2018 | Listed for sale | $0 | MRED MLS |
| 8 Aug, 2019 | Under contract | $0 | MRED MLS |
| 1 Aug, 2019 | Listed for sale | $0 | MRED MLS |
| 8 Oct, 2021 | Sold | $265,000 | MRED MLS |
| 5 Sep, 2021 | Under contract | $275,000 | MRED MLS |
| 30 Aug, 2021 | Listed for sale | $275,000 | MRED MLS |
Room Specifics
Total Bedrooms: 2
Bedrooms Above Ground: 2
Bedrooms Below Ground: 0
Dimensions: —
Floor Type: Hardwood
Full Bathrooms: 2
Bathroom Amenities: —
Bathroom in Basement: 1
Rooms: Utility Room-Lower Level
Basement Description: Partially Finished
Other Specifics
| — | |
| Concrete Perimeter | |
| Concrete | |
| Patio, Porch | |
| Fenced Yard | |
| 120X61 | |
| — | |
| None | |
| Hardwood Floors, First Floor Bedroom | |
| Range, Refrigerator, Washer, Dryer, Stainless Steel Appliance(s), Range Hood | |
| Not in DB | |
| Street Lights, Street Paved | |
| — | |
| — | |
| — |
Tax History
| Year | Property Taxes |
|---|---|
| 2018 | $5,265 |
| 2021 | $6,092 |
Contact Agent
Nearby Similar Homes
Contact Agent
Listing Provided By
Coldwell Banker Residential



