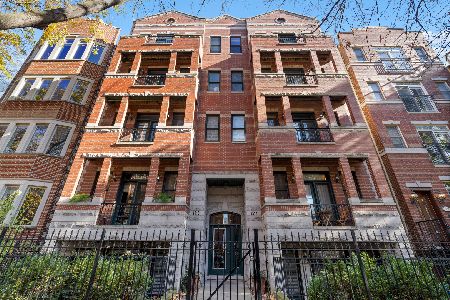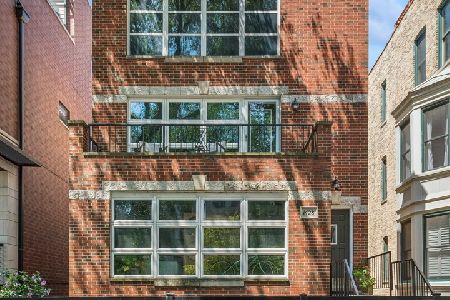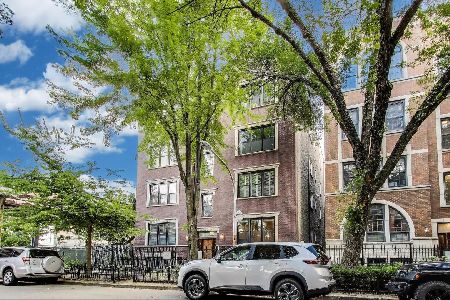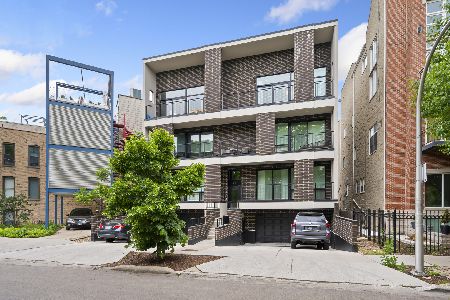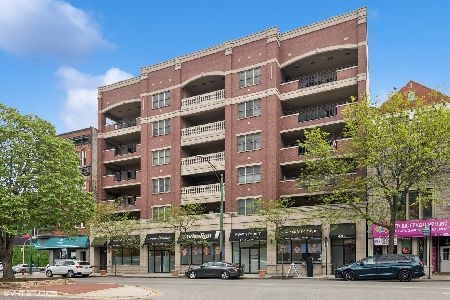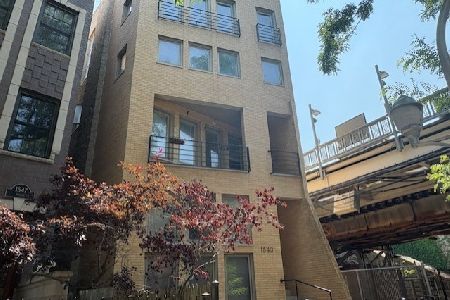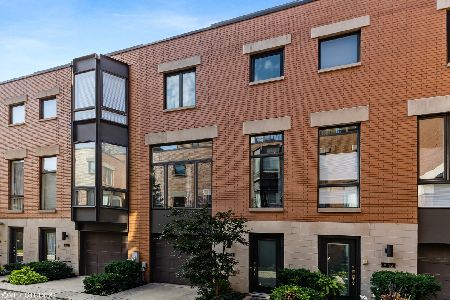1433 Cleveland Avenue, Near North Side, Chicago, Illinois 60610
$520,000
|
Sold
|
|
| Status: | Closed |
| Sqft: | 1,921 |
| Cost/Sqft: | $281 |
| Beds: | 3 |
| Baths: | 3 |
| Year Built: | 1998 |
| Property Taxes: | $7,613 |
| Days On Market: | 3863 |
| Lot Size: | 0,00 |
Description
Light filled TH in Old Town w/wide floorplan & floor to ceiling windows that overlooks a courtyard & green space w/north & south exposures. A bonus of 2 outdoor spaces in this home (only one of 6 homes in this development) offers-an intimate patio/garden & PH rooftop deck w/city spectacular skyline views. Newly decorated entry foyer+ media room/suite opens to the private garden & powder room. An atrium staircase leads to the second floor living, dining, and kitchen that boasts 11 foot ceilings. The kitchen has a breakfast bar island with plenty of space to cook and prepare for entertaining. Creative bonus space to customize between kitchen and living room. A one car attached garage with storage space to spare. The 3rd floor bedrooms have en-suite baths, & walk in closets. Fee simple ownership makes this a great urban home to live in with benefits of being close to shopping, restaurants, the Red Line and all Old Town and the Halsted/Clybourn Corridor has to offer. Home Warranty incl
Property Specifics
| Condos/Townhomes | |
| 3 | |
| — | |
| 1998 | |
| None | |
| — | |
| No | |
| — |
| Cook | |
| — | |
| 169 / Monthly | |
| Insurance,TV/Cable,Exterior Maintenance,Scavenger,Snow Removal | |
| Lake Michigan | |
| Public Sewer | |
| 08927614 | |
| 17041230910000 |
Property History
| DATE: | EVENT: | PRICE: | SOURCE: |
|---|---|---|---|
| 13 Oct, 2015 | Sold | $520,000 | MRED MLS |
| 17 Aug, 2015 | Under contract | $539,900 | MRED MLS |
| — | Last price change | $549,900 | MRED MLS |
| 19 May, 2015 | Listed for sale | $565,000 | MRED MLS |
| 22 Mar, 2018 | Sold | $605,000 | MRED MLS |
| 13 Jan, 2018 | Under contract | $629,000 | MRED MLS |
| — | Last price change | $639,900 | MRED MLS |
| 13 Oct, 2017 | Listed for sale | $639,900 | MRED MLS |
Room Specifics
Total Bedrooms: 3
Bedrooms Above Ground: 3
Bedrooms Below Ground: 0
Dimensions: —
Floor Type: Carpet
Dimensions: —
Floor Type: Carpet
Full Bathrooms: 3
Bathroom Amenities: —
Bathroom in Basement: 0
Rooms: Deck,Foyer,Loft,Walk In Closet
Basement Description: None
Other Specifics
| 1 | |
| — | |
| Brick,Shared | |
| Deck, Patio, Roof Deck | |
| Common Grounds,Fenced Yard | |
| COMMON | |
| — | |
| Full | |
| Hardwood Floors, First Floor Laundry, Laundry Hook-Up in Unit, Storage | |
| Range, Microwave, Dishwasher, Refrigerator, Washer, Dryer, Disposal | |
| Not in DB | |
| — | |
| — | |
| — | |
| Gas Log |
Tax History
| Year | Property Taxes |
|---|---|
| 2015 | $7,613 |
| 2018 | $10,061 |
Contact Agent
Nearby Similar Homes
Nearby Sold Comparables
Contact Agent
Listing Provided By
Coldwell Banker Residential

