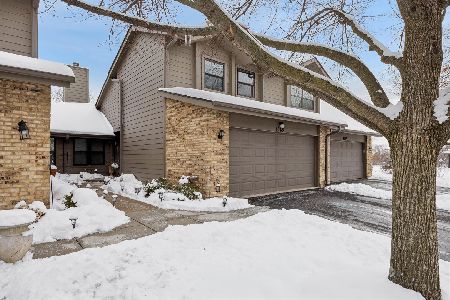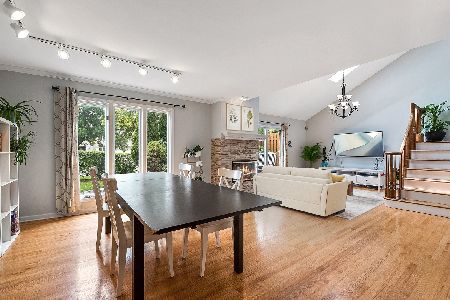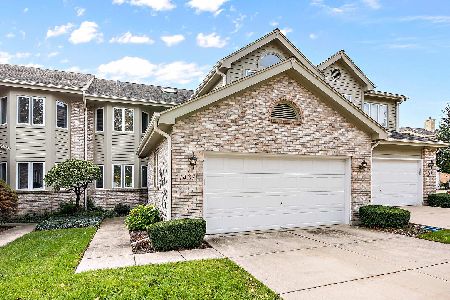1433 Coventry Court, Darien, Illinois 60561
$310,000
|
Sold
|
|
| Status: | Closed |
| Sqft: | 1,789 |
| Cost/Sqft: | $179 |
| Beds: | 3 |
| Baths: | 3 |
| Year Built: | 1993 |
| Property Taxes: | $6,714 |
| Days On Market: | 2445 |
| Lot Size: | 0,00 |
Description
Enjoy maintenance-free living at its best in Norman Courts! Located on a quiet cul-de-sac, this well-maintained end-unit townhome with private-entry offers a light, bright & open floor plan. Soaring, vaulted ceilings in the foyer, living room, dining room & master bedroom. Foyer with marble floor & sidelights. The centerpiece of the family room is the fireplace with marble surround & gas logs. Wet bar with wine rack in the spacious living room. The kitchen features stainless steel appliances, granite counters & pendant lighting. The large breakfast area leads to an expansive deck with tranquil views. The master bedroom includes a double door entry, large walk-in closet, private sitting area & plantation shutters. Master bath features double sinks, whirlpool tub, separate shower. A 4th bedroom, office, sauna & 8 x 6 storage room are found in the lower level. New garage door & springs. 6 panel doors throughout. Ample guest parking. 3 skylights. Low assessments. Home warranty included.
Property Specifics
| Condos/Townhomes | |
| 2 | |
| — | |
| 1993 | |
| Full | |
| BRITTANY | |
| No | |
| — |
| Du Page | |
| Norman Courts | |
| 275 / Monthly | |
| Insurance,Exterior Maintenance,Lawn Care,Snow Removal | |
| Lake Michigan,Public | |
| Public Sewer, Sewer-Storm | |
| 10337679 | |
| 0928413005 |
Nearby Schools
| NAME: | DISTRICT: | DISTANCE: | |
|---|---|---|---|
|
Grade School
Lace Elementary School |
61 | — | |
|
Middle School
Eisenhower Junior High School |
61 | Not in DB | |
|
High School
South High School |
99 | Not in DB | |
Property History
| DATE: | EVENT: | PRICE: | SOURCE: |
|---|---|---|---|
| 19 Jul, 2019 | Sold | $310,000 | MRED MLS |
| 1 Jun, 2019 | Under contract | $319,900 | MRED MLS |
| — | Last price change | $325,000 | MRED MLS |
| 9 Apr, 2019 | Listed for sale | $325,000 | MRED MLS |
Room Specifics
Total Bedrooms: 4
Bedrooms Above Ground: 3
Bedrooms Below Ground: 1
Dimensions: —
Floor Type: Carpet
Dimensions: —
Floor Type: Carpet
Dimensions: —
Floor Type: Carpet
Full Bathrooms: 3
Bathroom Amenities: Whirlpool,Separate Shower,Double Sink
Bathroom in Basement: 0
Rooms: Breakfast Room,Office,Foyer,Storage,Deck
Basement Description: Partially Finished
Other Specifics
| 2.5 | |
| — | |
| Concrete | |
| Deck, Storms/Screens, End Unit, Cable Access | |
| Cul-De-Sac,Landscaped | |
| 41 X 99 | |
| — | |
| Full | |
| Vaulted/Cathedral Ceilings, Skylight(s), Sauna/Steam Room, Bar-Wet, Hardwood Floors, Storage | |
| Range, Microwave, Dishwasher, Refrigerator, Washer, Dryer, Disposal | |
| Not in DB | |
| — | |
| — | |
| — | |
| Attached Fireplace Doors/Screen, Gas Log |
Tax History
| Year | Property Taxes |
|---|---|
| 2019 | $6,714 |
Contact Agent
Nearby Similar Homes
Nearby Sold Comparables
Contact Agent
Listing Provided By
Coldwell Banker Residential







