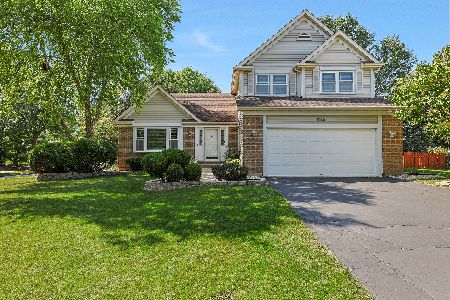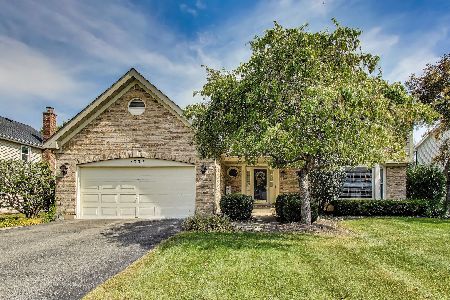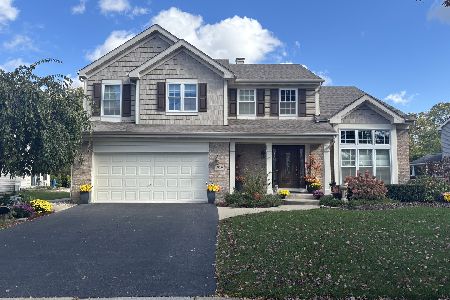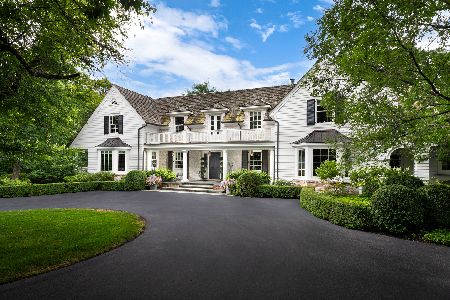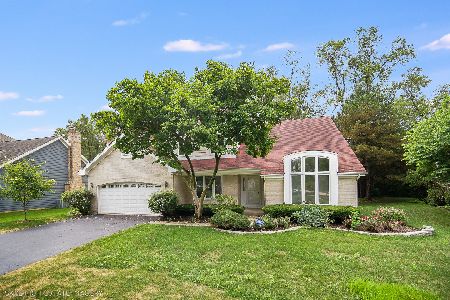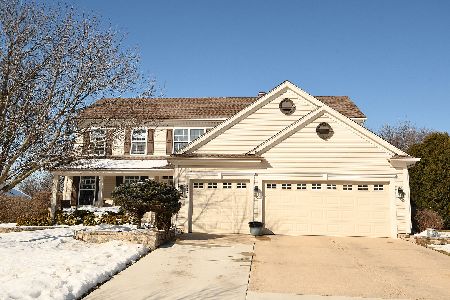1433 Eastgate Lane, Bartlett, Illinois 60103
$370,000
|
Sold
|
|
| Status: | Closed |
| Sqft: | 3,315 |
| Cost/Sqft: | $117 |
| Beds: | 4 |
| Baths: | 3 |
| Year Built: | 1999 |
| Property Taxes: | $11,695 |
| Days On Market: | 3883 |
| Lot Size: | 0,00 |
Description
Spectacular home in Woodland Hills! Great floor plan w/formal & informal lvng spcs. Kit w/gran cntrtps, dbl oven, ss appl, glass tile bcksplsh & lrg octagon eat area. Stunning Fam Rm w/2 stry clngs & brick fp. Dramatic Mstr Suite w/ sit area, whirlpl tub, makeup area & dbl sinks.Other amen: fin bsmt, 1st flr den, butlr pntry, 9' clngs, hrdwd thru 1st flr, walk-in clsts, cat-wlk ovrlk LL, 2 tier brck pvrs, lds of str
Property Specifics
| Single Family | |
| — | |
| Traditional | |
| 1999 | |
| Full | |
| — | |
| No | |
| — |
| Du Page | |
| Woodland Hills | |
| 350 / Annual | |
| None | |
| Public | |
| Public Sewer | |
| 08865880 | |
| 0116115004 |
Nearby Schools
| NAME: | DISTRICT: | DISTANCE: | |
|---|---|---|---|
|
Grade School
Wayne Elementary School |
46 | — | |
|
Middle School
Kenyon Woods Middle School |
46 | Not in DB | |
|
High School
South Elgin High School |
46 | Not in DB | |
Property History
| DATE: | EVENT: | PRICE: | SOURCE: |
|---|---|---|---|
| 30 Jul, 2010 | Sold | $358,811 | MRED MLS |
| 18 Jun, 2010 | Under contract | $383,500 | MRED MLS |
| 3 Jun, 2010 | Listed for sale | $383,500 | MRED MLS |
| 17 Aug, 2015 | Sold | $370,000 | MRED MLS |
| 20 Jun, 2015 | Under contract | $387,400 | MRED MLS |
| — | Last price change | $389,900 | MRED MLS |
| 19 Mar, 2015 | Listed for sale | $399,900 | MRED MLS |
Room Specifics
Total Bedrooms: 4
Bedrooms Above Ground: 4
Bedrooms Below Ground: 0
Dimensions: —
Floor Type: Carpet
Dimensions: —
Floor Type: Carpet
Dimensions: —
Floor Type: Carpet
Full Bathrooms: 3
Bathroom Amenities: Whirlpool,Separate Shower,Double Sink
Bathroom in Basement: 0
Rooms: Den,Eating Area,Game Room,Office,Recreation Room,Sitting Room
Basement Description: Finished,Crawl
Other Specifics
| 2 | |
| Concrete Perimeter | |
| Asphalt | |
| Patio, Brick Paver Patio, Storms/Screens | |
| Landscaped | |
| 84X134X81X132 | |
| — | |
| Full | |
| Vaulted/Cathedral Ceilings, Hardwood Floors, First Floor Laundry | |
| Double Oven, Microwave, Dishwasher, Refrigerator, Disposal | |
| Not in DB | |
| Sidewalks, Street Lights, Street Paved | |
| — | |
| — | |
| — |
Tax History
| Year | Property Taxes |
|---|---|
| 2010 | $11,114 |
| 2015 | $11,695 |
Contact Agent
Nearby Similar Homes
Nearby Sold Comparables
Contact Agent
Listing Provided By
RE/MAX Suburban

