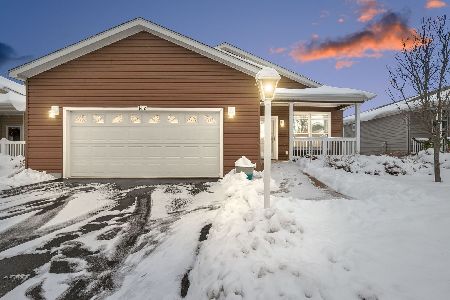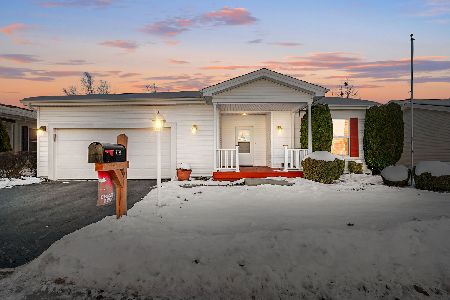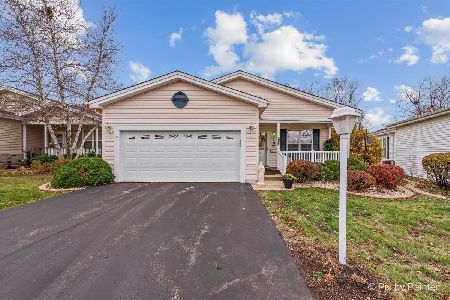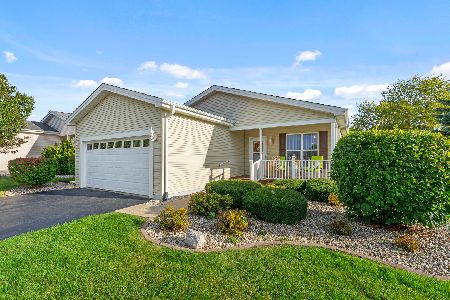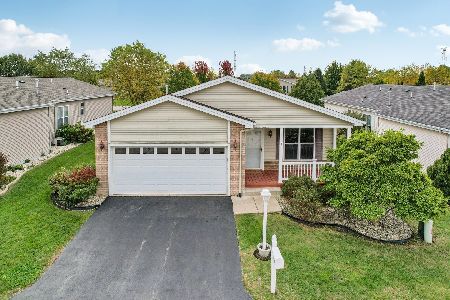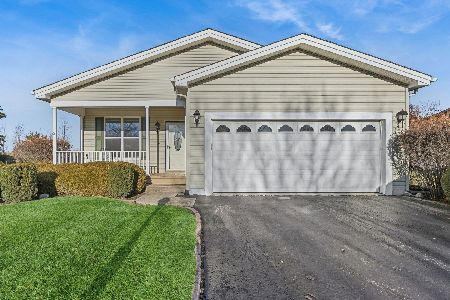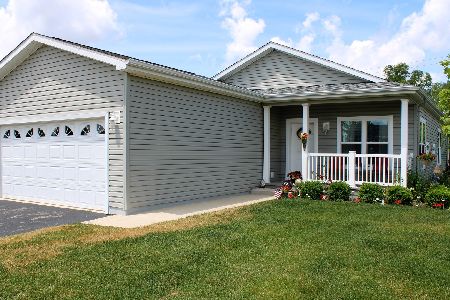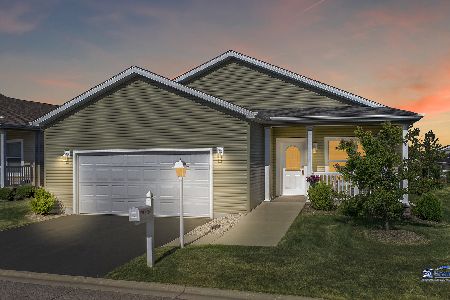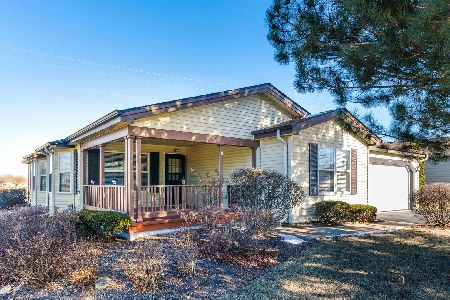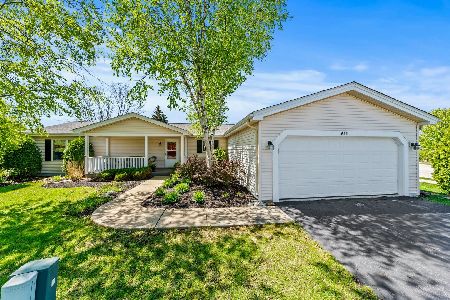1433 Equestrian Drive, Grayslake, Illinois 60030
$151,000
|
Sold
|
|
| Status: | Closed |
| Sqft: | 1,527 |
| Cost/Sqft: | $105 |
| Beds: | 2 |
| Baths: | 2 |
| Year Built: | 2016 |
| Property Taxes: | $191 |
| Days On Market: | 1978 |
| Lot Size: | 0,12 |
Description
Their Loss, Your Gain*This Home is Listed Over $28,000 Under What the Seller Purchased it for*Like Brand New! Hurry... this is a Great Deal!*Best Priced and Reduced*You'll Love this Upgraded Jefferson Park Model with 2 Bedrooms/2 Bathrooms*This is an Open Great Room Concept with Many Upgrades*Awesome Foyer with Coat Closet & Crown Molding*9' Ceilings Throughout with Gleaming Laminate Floors*Kitchen with 42" Cherry Glazed Cabinetry with Oil Rubbed Bronze Hardware Plus Uba Tuba Granite Counter-tops With Stratford Dorian Grey Kitchen Back-splash with Butternut Mosiac Accent Tile and Expansive Center Island with Pendant Lighting*Kitchen features All Stainless Steel Appliances with a 22 cu. ft. French Door Refrigerator with Bottom Drawer Freezer & Ice Maker, Self Cleaning Gas Range, Tall Tub Style Dishwasher & Built-In Microwave*Great Room features Laminate Floors & Ledge Stone Wisconsin Floor to Ceiling Gas Fireplace*Master Bedroom can fit a California King Sized Bed & has Crown Molding, Plus a Fantastic In-Suite Bathroom with Extra Cabinetry, His/Her Dual Vanity with Great Step In Shower, Granite Counter-tops, Ceramic Floors & the Master has a Large Walk-In Closet*2nd. Bedroom with Hall Bathroom with Ceramic & Granite Counter-tops*1st. Floor Utility Room with Extra Cabinetry*Beautiful Wood Work Throughout*440 Sq. Ft. Garage Finished Garage*Vinyl Posts & Railings with Composite River Rock Decking on Front Porch*200 Amp Service*Multiple TV Jacks*This is a 55+ Community with Exercise Facility, Clubhouse, Community Garden, Lake with Walking Trails*This is A Great Neighborhood*Being Sold As Is-Estate Sale*
Property Specifics
| Single Family | |
| — | |
| Traditional | |
| 2016 | |
| None | |
| JEFFERSON PARK | |
| No | |
| 0.12 |
| Lake | |
| Saddlebrook Farms | |
| 720 / Monthly | |
| Water,Insurance,Clubhouse,Exercise Facilities,Lawn Care,Scavenger,Snow Removal | |
| Public,Community Well | |
| Public Sewer | |
| 10817025 | |
| 12031123000000 |
Nearby Schools
| NAME: | DISTRICT: | DISTANCE: | |
|---|---|---|---|
|
Grade School
Fremont Elementary School |
79 | — | |
|
Middle School
Fremont Middle School |
79 | Not in DB | |
|
High School
Mundelein Cons High School |
120 | Not in DB | |
Property History
| DATE: | EVENT: | PRICE: | SOURCE: |
|---|---|---|---|
| 16 Feb, 2021 | Sold | $151,000 | MRED MLS |
| 31 Dec, 2020 | Under contract | $159,900 | MRED MLS |
| — | Last price change | $167,900 | MRED MLS |
| 13 Aug, 2020 | Listed for sale | $169,900 | MRED MLS |
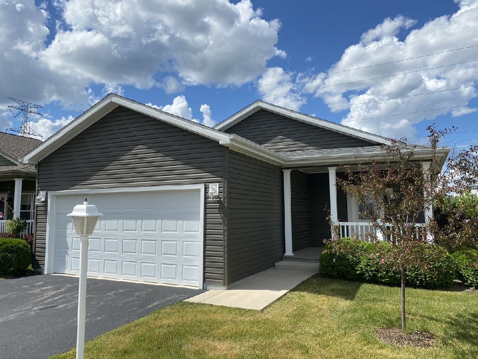
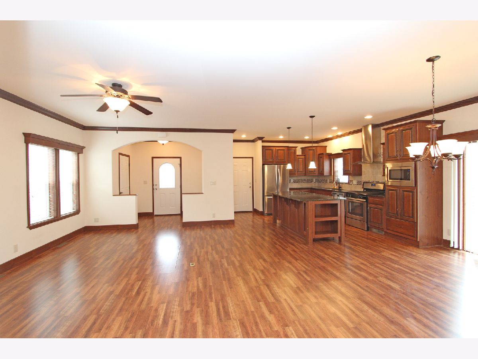
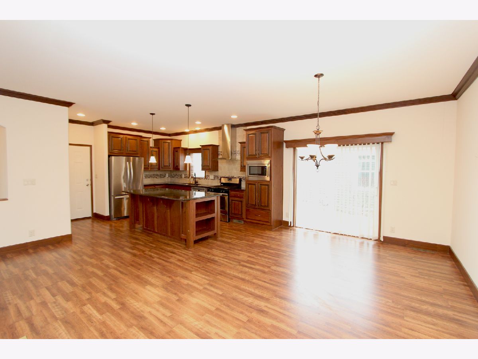
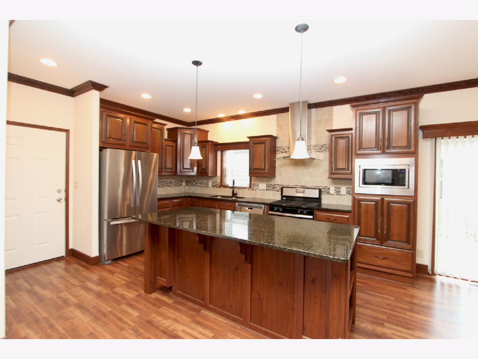
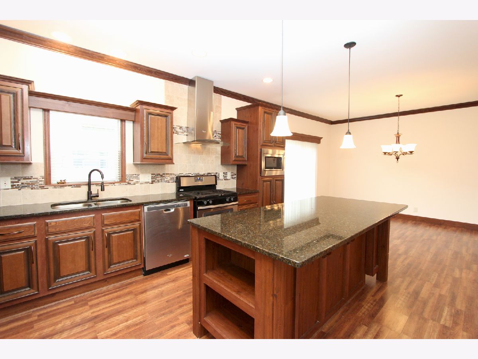
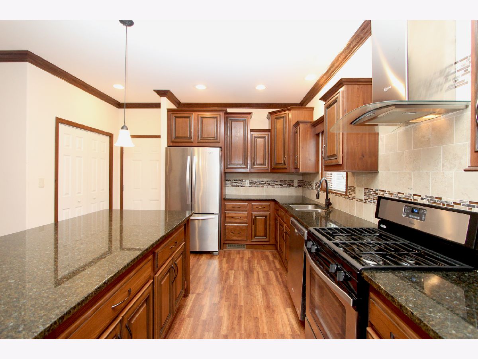
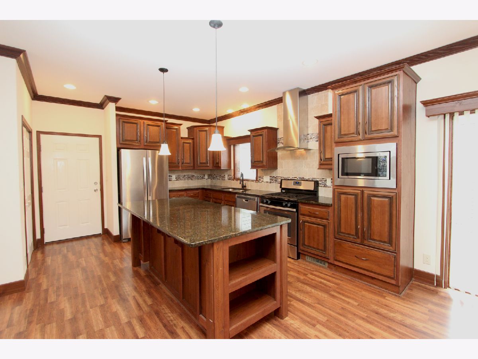
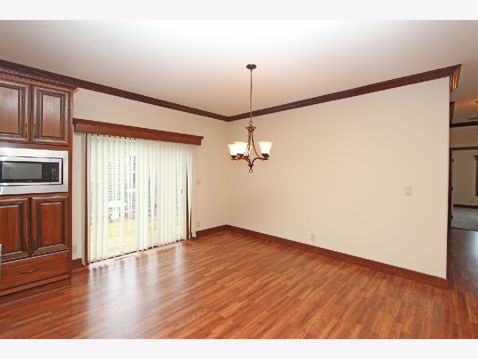
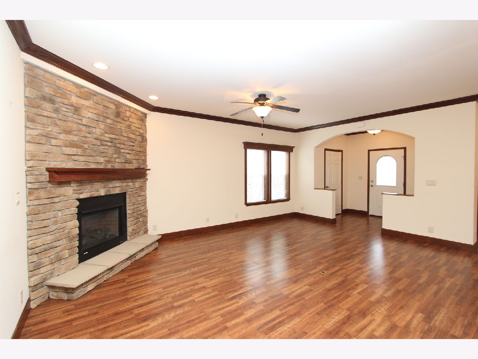
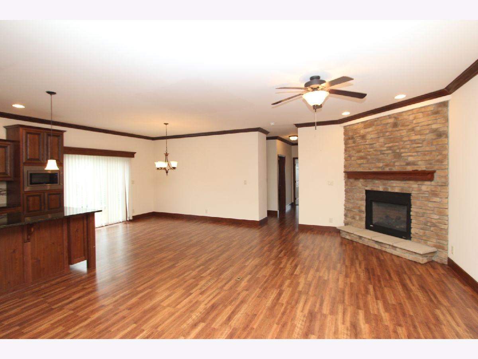
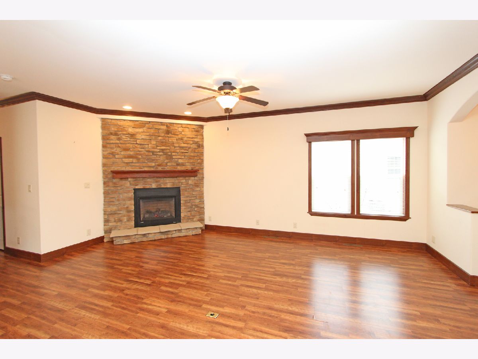
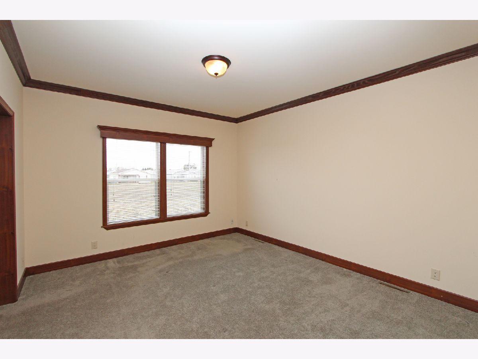
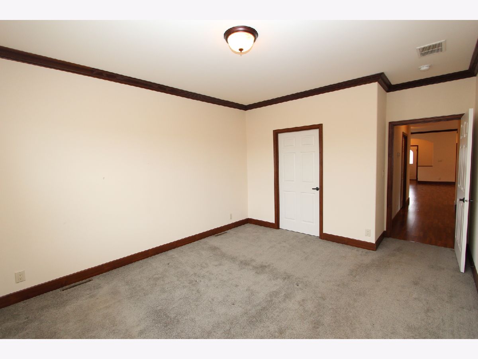
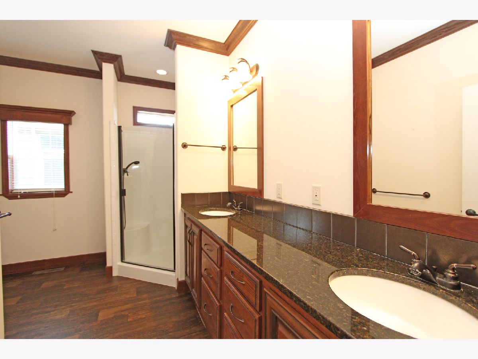
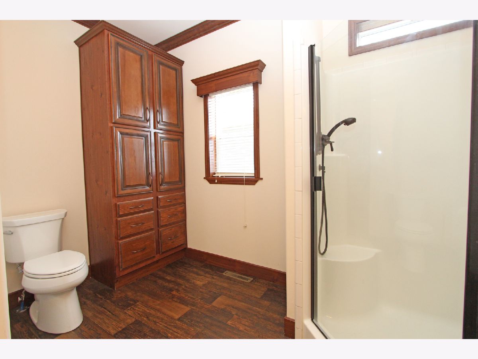
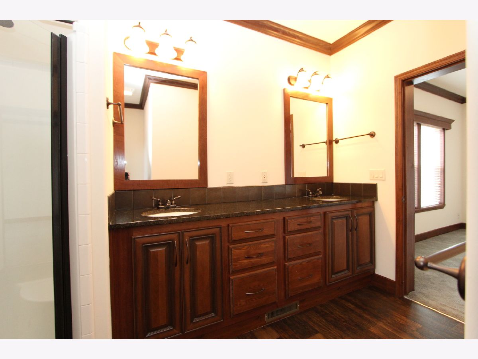
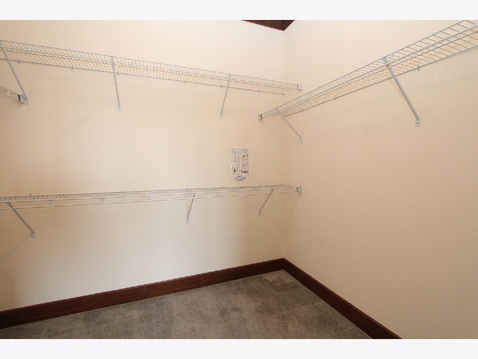
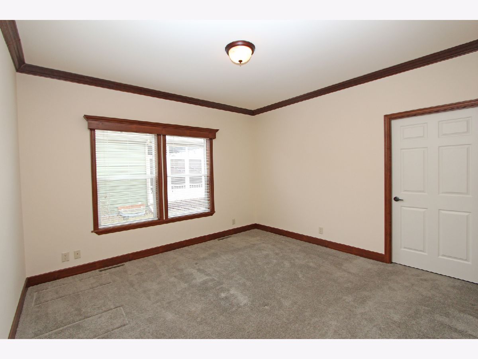
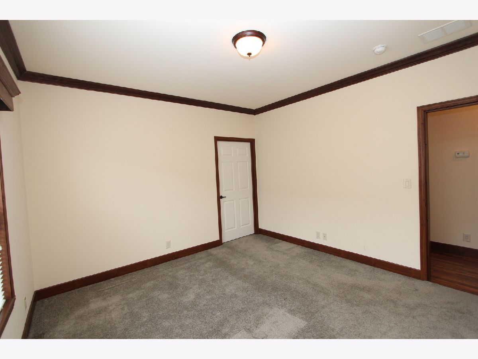
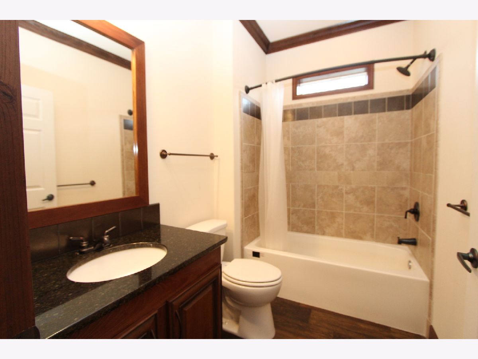
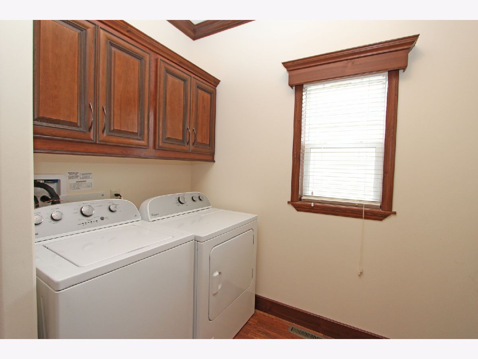
Room Specifics
Total Bedrooms: 2
Bedrooms Above Ground: 2
Bedrooms Below Ground: 0
Dimensions: —
Floor Type: Carpet
Full Bathrooms: 2
Bathroom Amenities: Separate Shower,Double Sink
Bathroom in Basement: 0
Rooms: Foyer
Basement Description: Crawl
Other Specifics
| 2 | |
| Concrete Perimeter | |
| Asphalt | |
| Porch | |
| — | |
| COMMON | |
| Unfinished | |
| Full | |
| Wood Laminate Floors, First Floor Bedroom, First Floor Laundry, First Floor Full Bath, Built-in Features, Walk-In Closet(s) | |
| Range, Microwave, Dishwasher, Refrigerator, Washer, Dryer, Disposal | |
| Not in DB | |
| Clubhouse, Lake, Curbs, Street Lights, Street Paved | |
| — | |
| — | |
| Attached Fireplace Doors/Screen, Gas Log |
Tax History
| Year | Property Taxes |
|---|---|
| 2021 | $191 |
Contact Agent
Nearby Similar Homes
Nearby Sold Comparables
Contact Agent
Listing Provided By
RE/MAX Suburban

