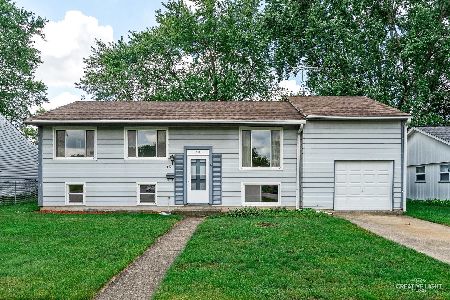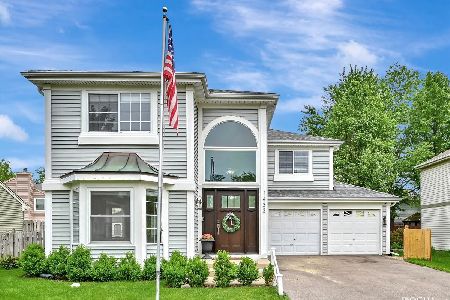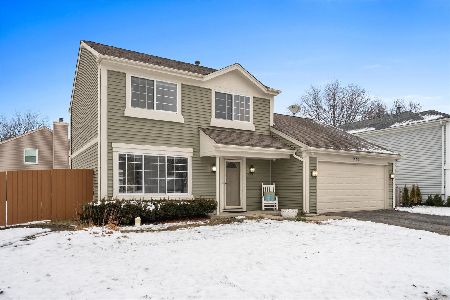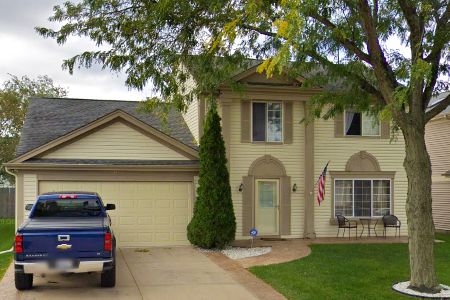1433 Golden Oaks Parkway, Aurora, Illinois 60506
$220,500
|
Sold
|
|
| Status: | Closed |
| Sqft: | 1,840 |
| Cost/Sqft: | $122 |
| Beds: | 4 |
| Baths: | 3 |
| Year Built: | 1991 |
| Property Taxes: | $5,900 |
| Days On Market: | 2870 |
| Lot Size: | 0,00 |
Description
Opportunity is knocking! Looking for a little extra space? Try this 4 bedroom Golden Oaks home on for size! One of the larger models in the neighborhood, with a great open floor plan. And if you love natural light, this home has AWESOME windows that fill the home with sunshine! Don't you love the Paladian window over the front door? Living and dining rooms open to one another for those larger gatherings. Seller has wisely laid out the kitchen to provide even more usable space. Family room is open to the kitchen and overlooks the backyard. Upstairs find four large bedrooms with lots of closet space. Master is large and luxurious! Backyard is fenced and has a deck and storage shed. Garage is two car with extra storage space! See it today!
Property Specifics
| Single Family | |
| — | |
| Traditional | |
| 1991 | |
| None | |
| BUTTERNUT | |
| No | |
| — |
| Kane | |
| Golden Oaks | |
| 130 / Annual | |
| Insurance | |
| Public | |
| Public Sewer, Sewer-Storm | |
| 09886684 | |
| 1508428013 |
Nearby Schools
| NAME: | DISTRICT: | DISTANCE: | |
|---|---|---|---|
|
Grade School
Smith Elementary School |
129 | — | |
|
Middle School
Jewel Middle School |
129 | Not in DB | |
|
High School
West Aurora High School |
129 | Not in DB | |
Property History
| DATE: | EVENT: | PRICE: | SOURCE: |
|---|---|---|---|
| 15 May, 2018 | Sold | $220,500 | MRED MLS |
| 1 Apr, 2018 | Under contract | $224,900 | MRED MLS |
| 16 Mar, 2018 | Listed for sale | $224,900 | MRED MLS |
| 1 Jul, 2022 | Sold | $335,000 | MRED MLS |
| 12 Jun, 2022 | Under contract | $315,000 | MRED MLS |
| 3 Jun, 2022 | Listed for sale | $315,000 | MRED MLS |
Room Specifics
Total Bedrooms: 4
Bedrooms Above Ground: 4
Bedrooms Below Ground: 0
Dimensions: —
Floor Type: Carpet
Dimensions: —
Floor Type: Carpet
Dimensions: —
Floor Type: Carpet
Full Bathrooms: 3
Bathroom Amenities: Separate Shower
Bathroom in Basement: 0
Rooms: Foyer
Basement Description: Slab
Other Specifics
| 2 | |
| Concrete Perimeter | |
| Asphalt | |
| Deck | |
| Fenced Yard | |
| 61 X 100 | |
| Unfinished | |
| Full | |
| Second Floor Laundry | |
| Range, Microwave, Dishwasher, Refrigerator, Washer, Dryer | |
| Not in DB | |
| Sidewalks, Street Lights, Street Paved | |
| — | |
| — | |
| — |
Tax History
| Year | Property Taxes |
|---|---|
| 2018 | $5,900 |
| 2022 | $6,497 |
Contact Agent
Nearby Similar Homes
Nearby Sold Comparables
Contact Agent
Listing Provided By
RE/MAX Excels









