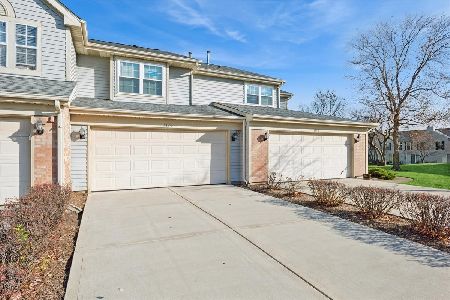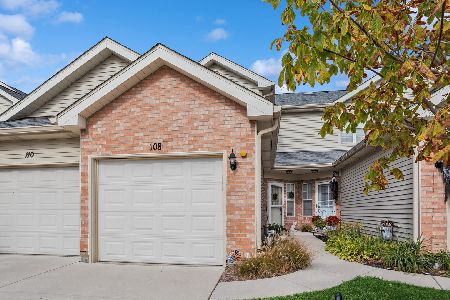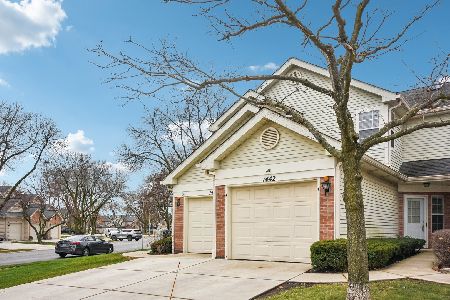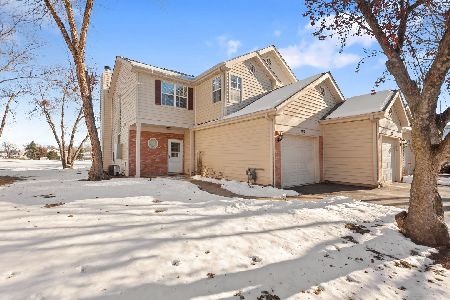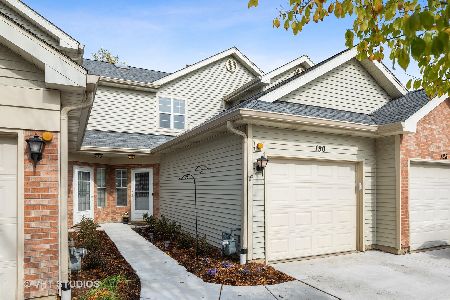1433 Greens Court, Glendale Heights, Illinois 60139
$215,000
|
Sold
|
|
| Status: | Closed |
| Sqft: | 1,556 |
| Cost/Sqft: | $141 |
| Beds: | 3 |
| Baths: | 3 |
| Year Built: | 1990 |
| Property Taxes: | $6,128 |
| Days On Market: | 2313 |
| Lot Size: | 0,00 |
Description
Spacious 3 bedroom 2.5 bath townhome with 2-car garage in beautiful Glendale Lakes golf community. Neutral decor throughout. Dramatic 2-story entry and bright and light living room greets you the moment you walk in. Living Room features vinyl wood flooring which leads into the Dining Room. The dining room has sliders that open onto a concrete patio perfect for grilling and entertaining. Kitchen features white appliances, granite countertops, and maple cabinets. Upstairs are 3 generous sized bedrooms featuring a master bath. Also a small loft, perfect for a home office space. Close to post office, expressway, shopping and restaurants. This home is a must-see!
Property Specifics
| Condos/Townhomes | |
| 2 | |
| — | |
| 1990 | |
| None | |
| — | |
| No | |
| — |
| Du Page | |
| Glendale Lakes | |
| 205 / Monthly | |
| Insurance,Exterior Maintenance,Lawn Care,Scavenger,Snow Removal | |
| Public | |
| Public Sewer | |
| 10520253 | |
| 0233204204 |
Nearby Schools
| NAME: | DISTRICT: | DISTANCE: | |
|---|---|---|---|
|
Grade School
Glen Hill Primary School |
16 | — | |
|
Middle School
Glenside Middle School |
16 | Not in DB | |
|
High School
Glenbard West High School |
87 | Not in DB | |
Property History
| DATE: | EVENT: | PRICE: | SOURCE: |
|---|---|---|---|
| 4 Jun, 2012 | Sold | $154,000 | MRED MLS |
| 22 Apr, 2012 | Under contract | $164,990 | MRED MLS |
| — | Last price change | $168,880 | MRED MLS |
| 19 Mar, 2012 | Listed for sale | $178,000 | MRED MLS |
| 20 Aug, 2015 | Sold | $176,000 | MRED MLS |
| 30 Jun, 2015 | Under contract | $179,900 | MRED MLS |
| 19 Jun, 2015 | Listed for sale | $179,900 | MRED MLS |
| 8 Nov, 2019 | Sold | $215,000 | MRED MLS |
| 25 Sep, 2019 | Under contract | $220,000 | MRED MLS |
| 17 Sep, 2019 | Listed for sale | $220,000 | MRED MLS |
Room Specifics
Total Bedrooms: 3
Bedrooms Above Ground: 3
Bedrooms Below Ground: 0
Dimensions: —
Floor Type: Carpet
Dimensions: —
Floor Type: Carpet
Full Bathrooms: 3
Bathroom Amenities: Soaking Tub
Bathroom in Basement: 0
Rooms: Foyer
Basement Description: None
Other Specifics
| 2 | |
| Concrete Perimeter | |
| Concrete | |
| Patio, Storms/Screens | |
| Common Grounds,Cul-De-Sac | |
| COMMON | |
| — | |
| Full | |
| Vaulted/Cathedral Ceilings, Wood Laminate Floors, First Floor Laundry, Laundry Hook-Up in Unit | |
| Range, Microwave, Dishwasher, Refrigerator, Washer, Dryer, Disposal | |
| Not in DB | |
| — | |
| — | |
| Pool | |
| Wood Burning, Gas Starter |
Tax History
| Year | Property Taxes |
|---|---|
| 2012 | $5,748 |
| 2015 | $5,803 |
| 2019 | $6,128 |
Contact Agent
Nearby Similar Homes
Nearby Sold Comparables
Contact Agent
Listing Provided By
Redfin Corporation

