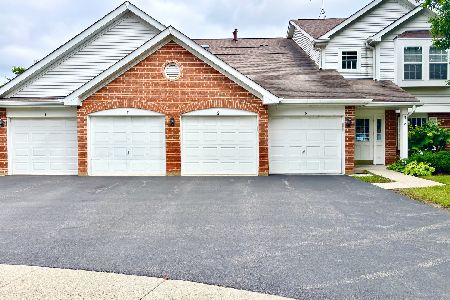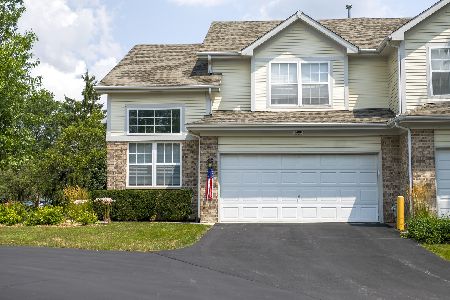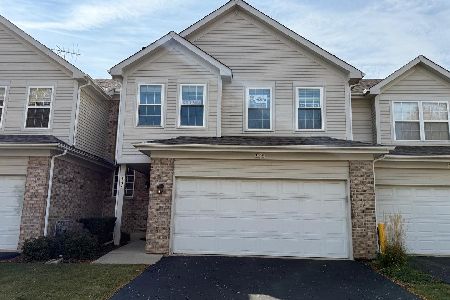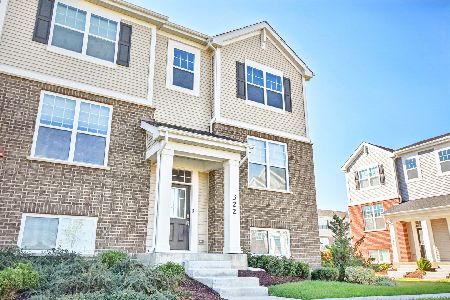1433 Hampshire Court, Roselle, Illinois 60172
$166,000
|
Sold
|
|
| Status: | Closed |
| Sqft: | 1,361 |
| Cost/Sqft: | $127 |
| Beds: | 2 |
| Baths: | 3 |
| Year Built: | 1991 |
| Property Taxes: | $3,951 |
| Days On Market: | 3714 |
| Lot Size: | 0,00 |
Description
Beautiful townhome with all fresh paint, kitchen with newer granite counters, stainless appliances, ceramic tile floors, sink and faucet. The kitchen opens to the living and dining room creating a great room. The living room is highlighted by a ceramic tiled fireplace and tons of windows for maximum light. The dining room has hardwood flooring and opens to the private balcony. The master bedroom has a walk-in closet and an adoining full bath. The second bedroom is also a suite with its own adjoining bath. There is white trim and six panel doors throughout, newer carpeting, wood blinds, newer storm door, roof and driveway . Walk to train, the tot lot and dog park plus minutes to the Elgin O'Hare Express way and shopping! No need to preview! White glove condition.
Property Specifics
| Condos/Townhomes | |
| 2 | |
| — | |
| 1991 | |
| None | |
| GRANT | |
| No | |
| — |
| Du Page | |
| Turnberry Manor | |
| 194 / Monthly | |
| Insurance,Exterior Maintenance,Lawn Care,Scavenger,Snow Removal | |
| Public | |
| Public Sewer | |
| 09036835 | |
| 0205219006 |
Nearby Schools
| NAME: | DISTRICT: | DISTANCE: | |
|---|---|---|---|
|
Grade School
Washington Elementary School |
20 | — | |
|
Middle School
Spring Wood Middle School |
20 | Not in DB | |
|
High School
Lake Park High School |
108 | Not in DB | |
Property History
| DATE: | EVENT: | PRICE: | SOURCE: |
|---|---|---|---|
| 4 Sep, 2009 | Sold | $185,000 | MRED MLS |
| 26 Jul, 2009 | Under contract | $194,900 | MRED MLS |
| 15 Jul, 2009 | Listed for sale | $194,900 | MRED MLS |
| 25 Apr, 2014 | Sold | $160,000 | MRED MLS |
| 12 Mar, 2014 | Under contract | $164,900 | MRED MLS |
| 28 Feb, 2014 | Listed for sale | $164,900 | MRED MLS |
| 17 Nov, 2015 | Sold | $166,000 | MRED MLS |
| 24 Sep, 2015 | Under contract | $172,500 | MRED MLS |
| 11 Sep, 2015 | Listed for sale | $172,500 | MRED MLS |
Room Specifics
Total Bedrooms: 2
Bedrooms Above Ground: 2
Bedrooms Below Ground: 0
Dimensions: —
Floor Type: Carpet
Full Bathrooms: 3
Bathroom Amenities: —
Bathroom in Basement: 0
Rooms: No additional rooms
Basement Description: None
Other Specifics
| 1 | |
| Concrete Perimeter | |
| Asphalt | |
| Balcony, Storms/Screens, End Unit | |
| Common Grounds | |
| INTEGRAL | |
| — | |
| Full | |
| Vaulted/Cathedral Ceilings, Hardwood Floors, First Floor Laundry | |
| Range, Microwave, Dishwasher, Refrigerator, Washer, Dryer, Disposal | |
| Not in DB | |
| — | |
| — | |
| — | |
| Gas Log |
Tax History
| Year | Property Taxes |
|---|---|
| 2009 | $3,867 |
| 2014 | $4,285 |
| 2015 | $3,951 |
Contact Agent
Nearby Similar Homes
Nearby Sold Comparables
Contact Agent
Listing Provided By
Baird & Warner








