1433 Locust Lane, Glenview, Illinois 60025
$2,150,000
|
Sold
|
|
| Status: | Closed |
| Sqft: | 5,476 |
| Cost/Sqft: | $438 |
| Beds: | 5 |
| Baths: | 7 |
| Year Built: | 2010 |
| Property Taxes: | $35,483 |
| Days On Market: | 577 |
| Lot Size: | 0,55 |
Description
Elegance defined in this custom built full stone property located in the heart of Golf Acres in East Glenview with Nationally Ranked Schools. Exquisite millwork and craftsmanship throughout, this home boasts 5 bedrooms all with ensuite baths, including a first floor in-law suite and an additional first floor office. The primary bedroom boasts a gas fireplace, walk-in closet, outdoor balcony, soaking tub AND a bonus room ready to be a perfect private yoga studio or second office. Beautiful open concept living and flow from your vaulted 2 story family room to your chefs kitchen, formal dining room and living room. Luxurious private professionally landscaped yard with covered patio, massive entertaining basement with 8 seat wet bar, theater room, and so much more. Heated floors, 1st and 2nd floor laundry, steam shower, and New Architectural Shingle Roof are just a few of the amazing features. Amazing walkability to Metra, Grocery, Restaurants, and Parks. Take another look as new lighting, paint, and design finishes truly set this property apart. Truly for the most sophisticated buyer and perfect for multi-generational families.
Property Specifics
| Single Family | |
| — | |
| — | |
| 2010 | |
| — | |
| — | |
| No | |
| 0.55 |
| Cook | |
| — | |
| — / Not Applicable | |
| — | |
| — | |
| — | |
| 12096839 | |
| 10074120290000 |
Nearby Schools
| NAME: | DISTRICT: | DISTANCE: | |
|---|---|---|---|
|
Grade School
Lyon Elementary School |
34 | — | |
|
Middle School
Springman Middle School |
34 | Not in DB | |
|
High School
Glenbrook South High School |
225 | Not in DB | |
Property History
| DATE: | EVENT: | PRICE: | SOURCE: |
|---|---|---|---|
| 16 Aug, 2024 | Sold | $2,150,000 | MRED MLS |
| 20 Jul, 2024 | Under contract | $2,399,000 | MRED MLS |
| 12 Jul, 2024 | Listed for sale | $2,399,000 | MRED MLS |
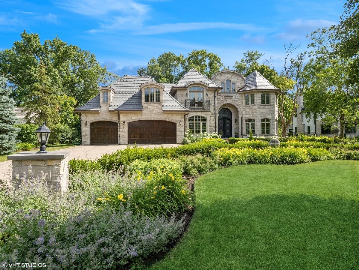
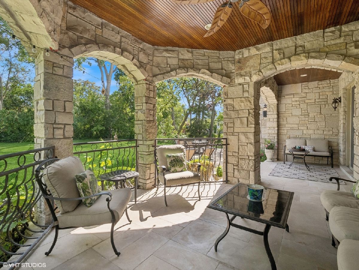
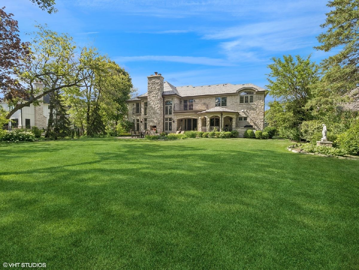
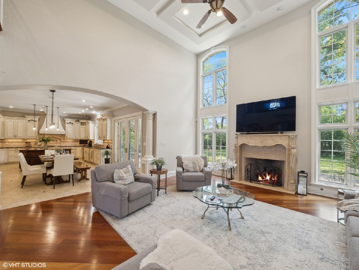
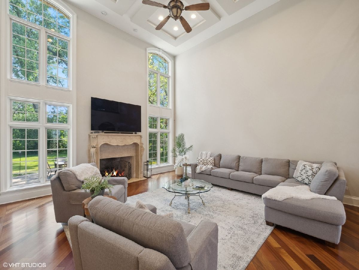
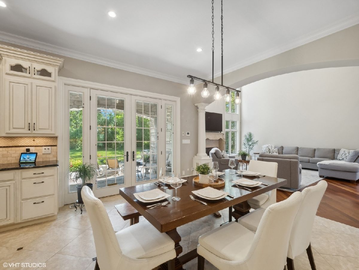
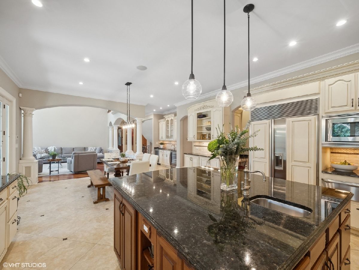
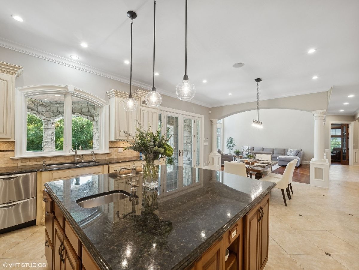
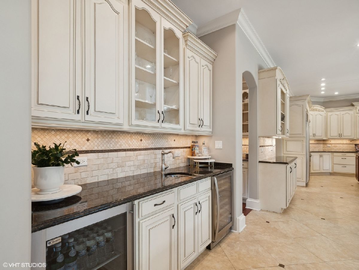
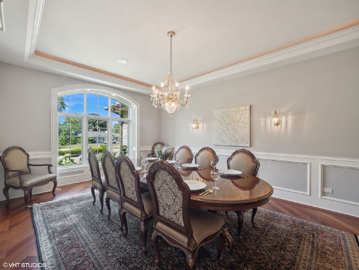
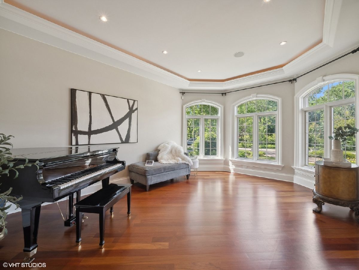
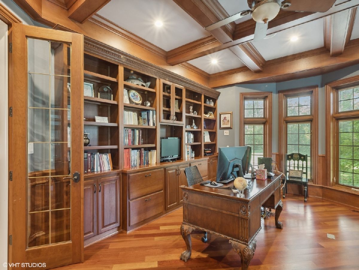
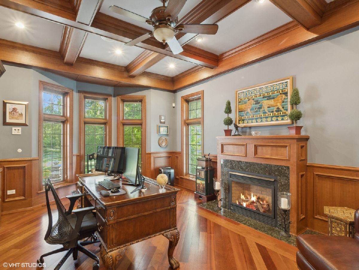
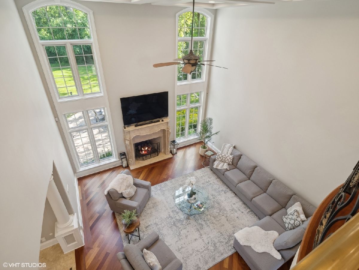
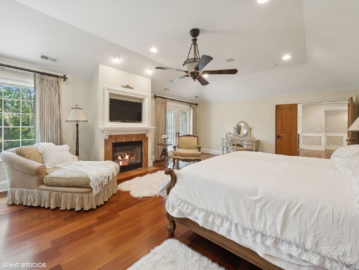
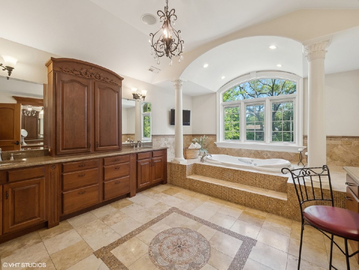
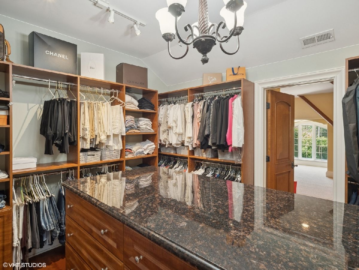
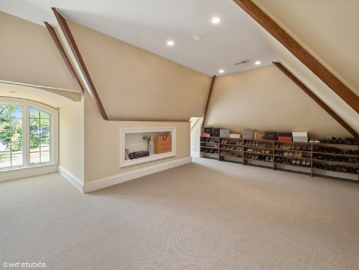
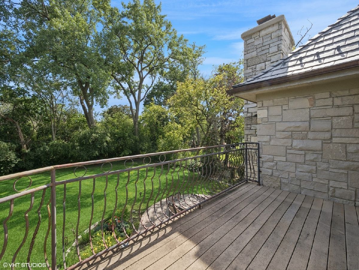
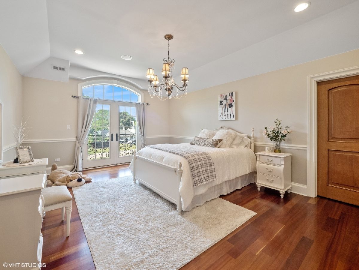
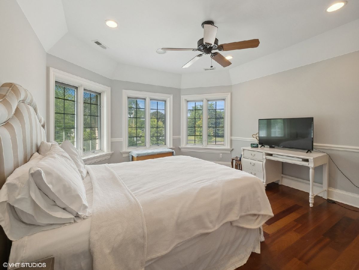
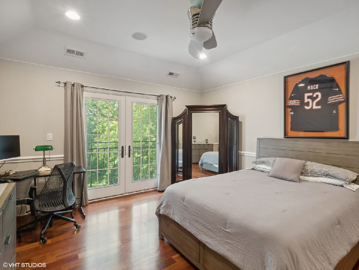
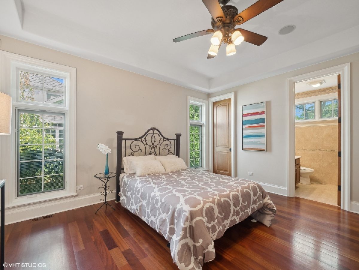
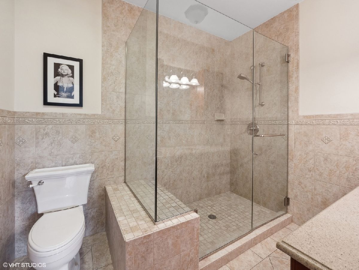
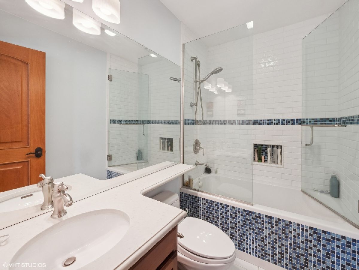
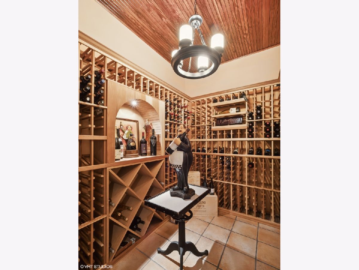
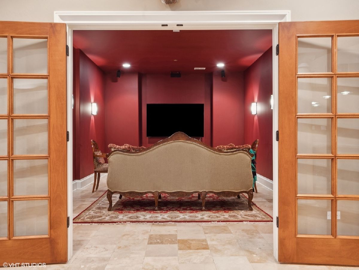
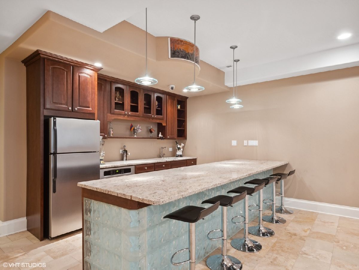
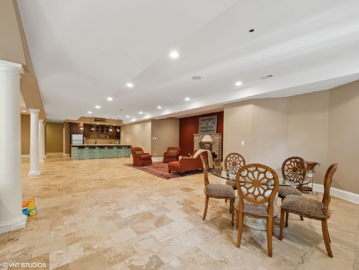
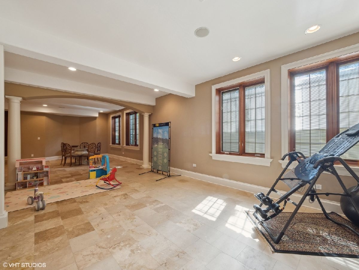

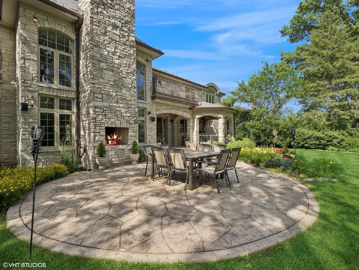
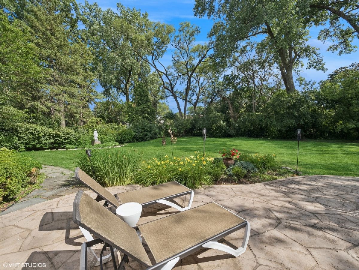
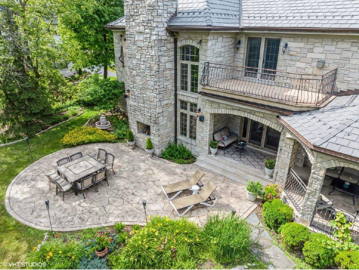
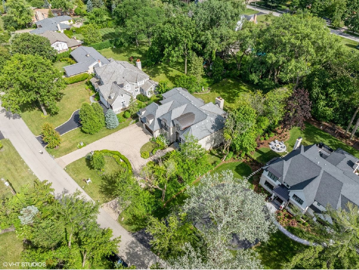
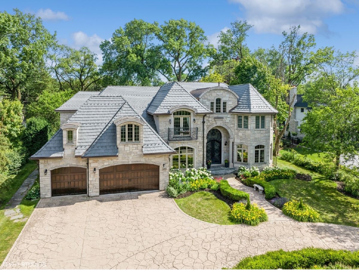
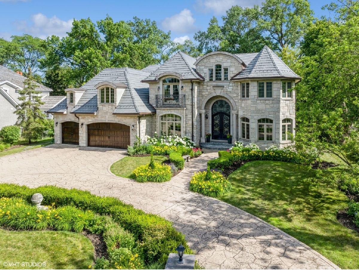
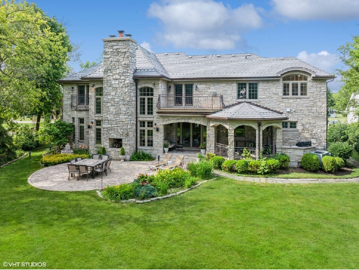
Room Specifics
Total Bedrooms: 5
Bedrooms Above Ground: 5
Bedrooms Below Ground: 0
Dimensions: —
Floor Type: —
Dimensions: —
Floor Type: —
Dimensions: —
Floor Type: —
Dimensions: —
Floor Type: —
Full Bathrooms: 7
Bathroom Amenities: Whirlpool,Separate Shower,Steam Shower,Double Sink,Bidet,Full Body Spray Shower,Soaking Tub
Bathroom in Basement: 1
Rooms: —
Basement Description: —
Other Specifics
| 3 | |
| — | |
| — | |
| — | |
| — | |
| 225 X 107 X 205 | |
| Dormer | |
| — | |
| — | |
| — | |
| Not in DB | |
| — | |
| — | |
| — | |
| — |
Tax History
| Year | Property Taxes |
|---|---|
| 2024 | $35,483 |
Contact Agent
Nearby Similar Homes
Nearby Sold Comparables
Contact Agent
Listing Provided By
@properties Christie's International Real Estate





