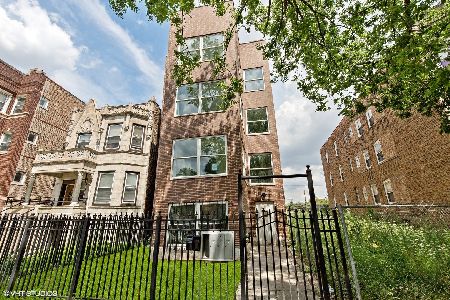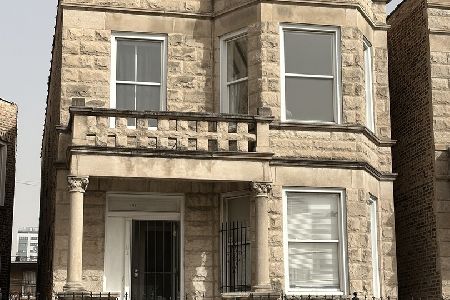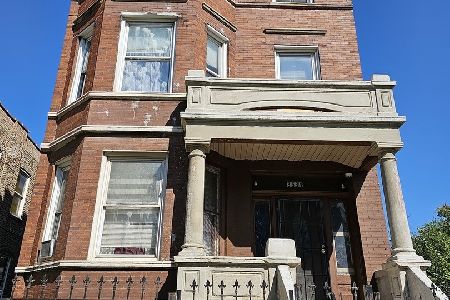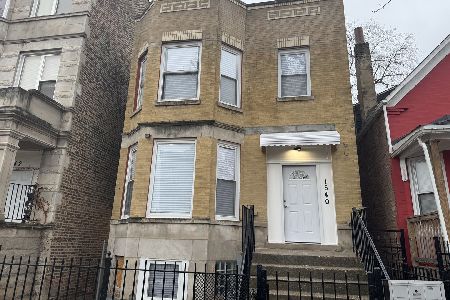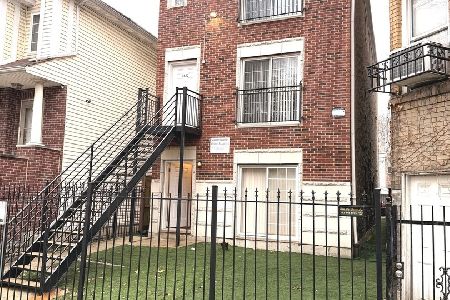1433 Millard Avenue, North Lawndale, Chicago, Illinois 60623
$350,000
|
Sold
|
|
| Status: | Closed |
| Sqft: | 0 |
| Cost/Sqft: | — |
| Beds: | 6 |
| Baths: | 0 |
| Year Built: | 1903 |
| Property Taxes: | $3,744 |
| Days On Market: | 301 |
| Lot Size: | 0,00 |
Description
This beautiful greystone two-flat offers timeless curb appeal and spacious, flexible living. Each unit features 3 bedrooms and 1 full bathroom, along with a generous living room and a large eat-in kitchen. The first-floor unit is a duplex down to the basement, providing extended living space perfect for a family room, guest area, or home office. Inside, you'll find hardwood flooring throughout, high ceilings, and a loft ceiling design that adds volume and architectural interest to the living spaces. Large windows bring in tons of natural light, and vintage trim details preserve the classic Chicago charm. The second-floor unit is bright and inviting, while the duplex unit offers valuable extra space on the lower level for versatile living. The striking greystone exterior gives the property standout character, while the big yard offers ample outdoor space for relaxation, gardening, or entertaining. Whether you're looking to invest or live in one unit while renting the other, this greystone two-flat offers a perfect blend of classic design, modern space, and long-term value.
Property Specifics
| Multi-unit | |
| — | |
| — | |
| 1903 | |
| — | |
| — | |
| No | |
| — |
| Cook | |
| — | |
| — / — | |
| — | |
| — | |
| — | |
| 12332706 | |
| 16231210230000 |
Property History
| DATE: | EVENT: | PRICE: | SOURCE: |
|---|---|---|---|
| 22 May, 2025 | Sold | $350,000 | MRED MLS |
| 22 Apr, 2025 | Under contract | $309,900 | MRED MLS |
| 8 Apr, 2025 | Listed for sale | $309,900 | MRED MLS |
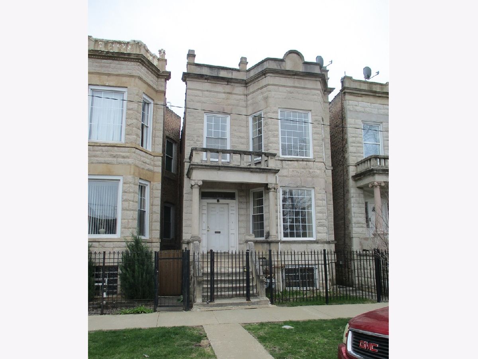
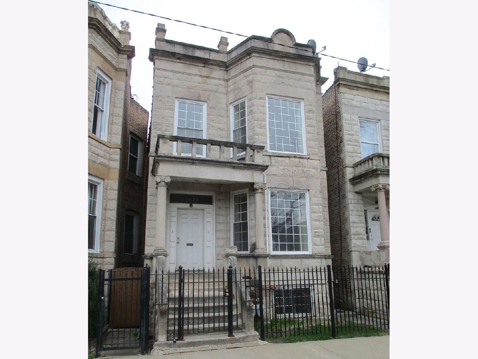
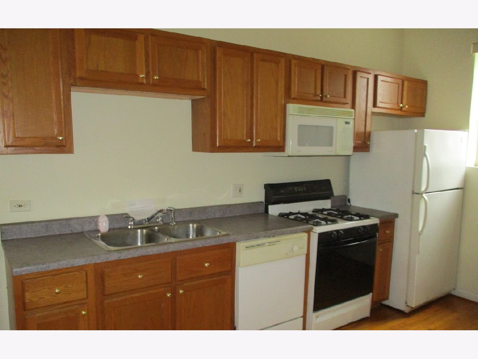
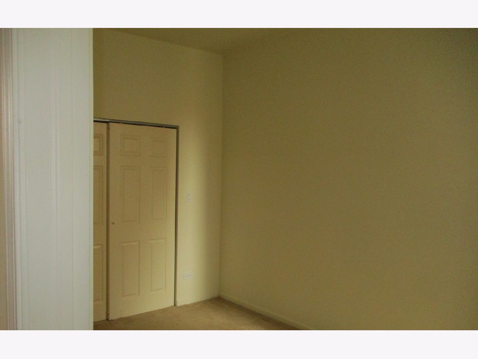
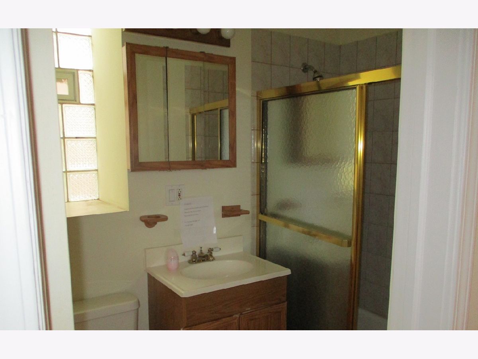
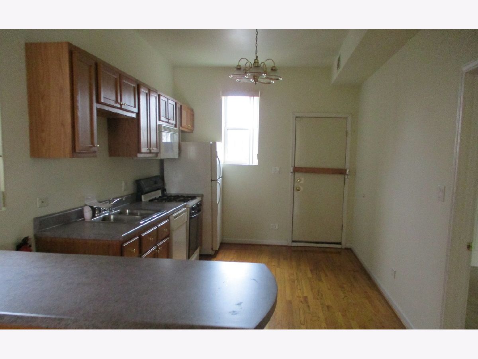
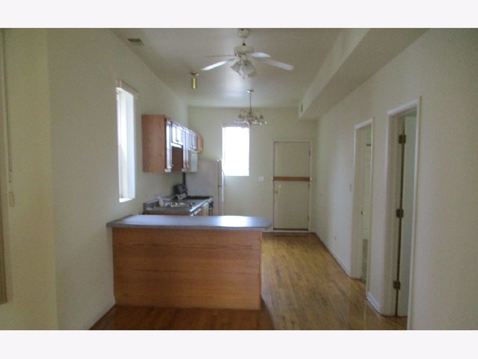
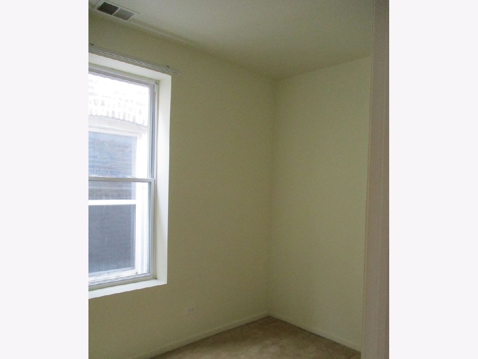
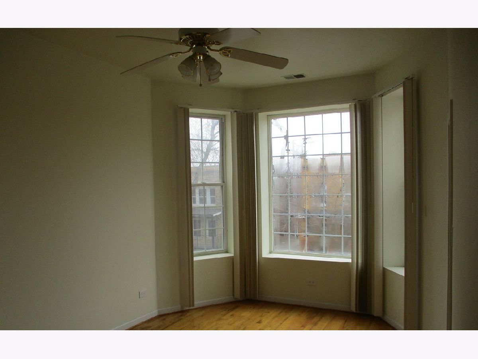
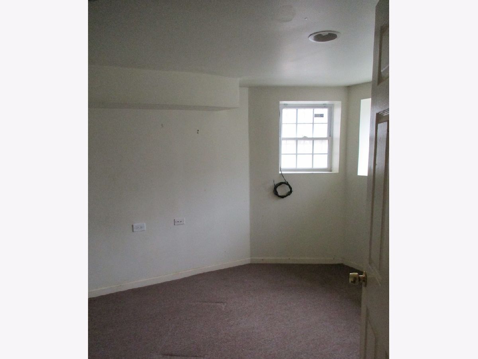
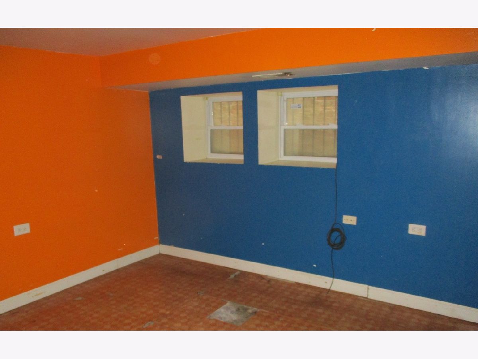
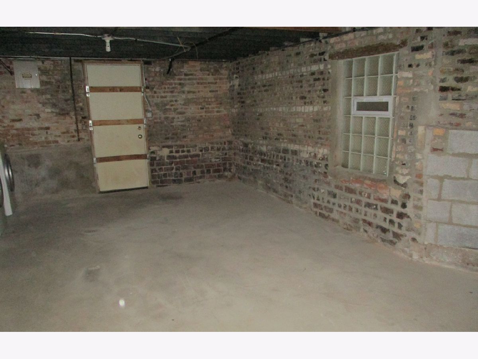
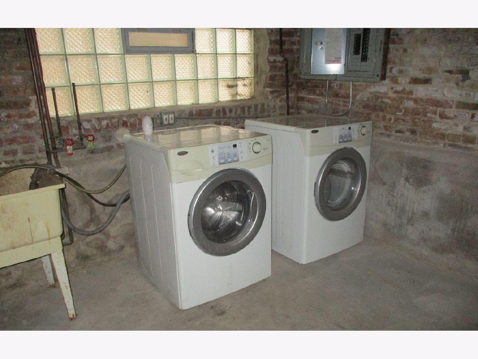
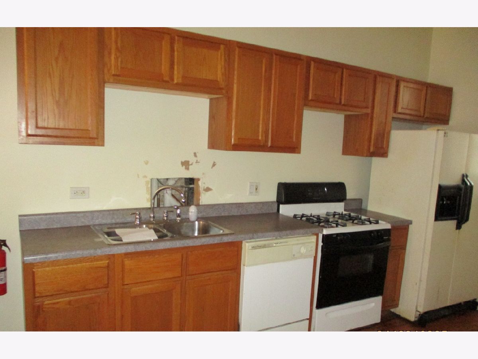
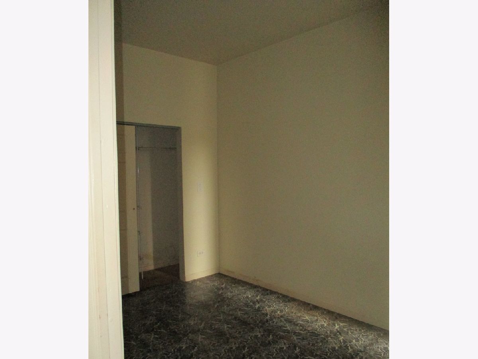
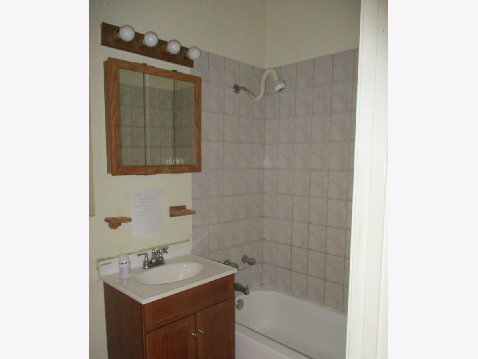
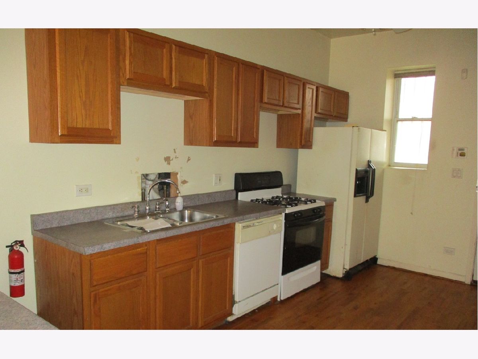
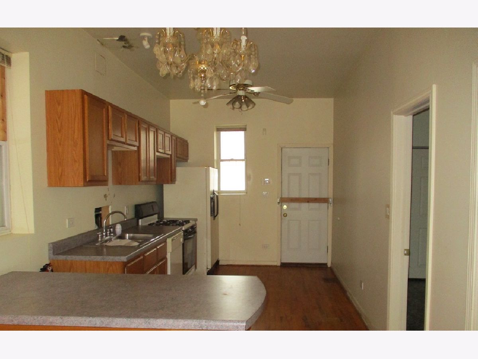
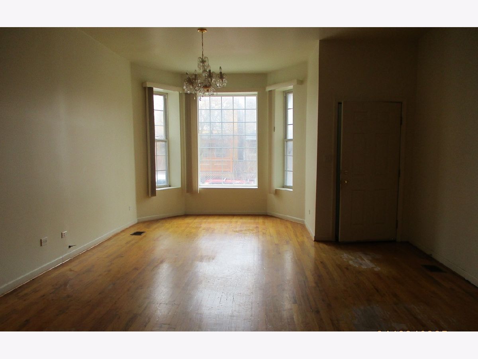
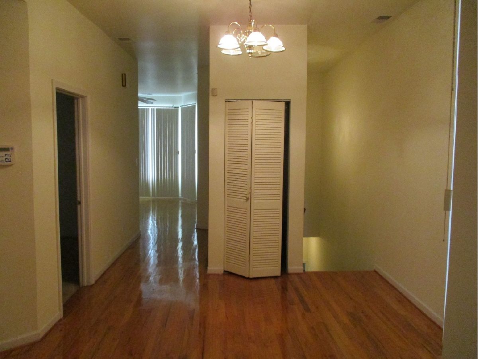
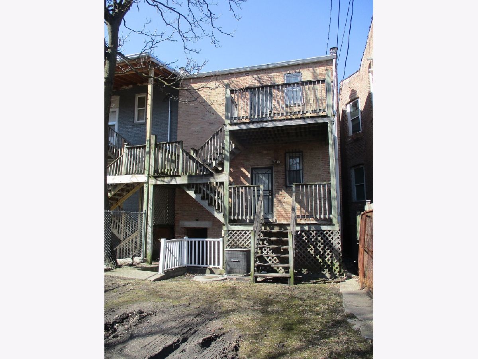
Room Specifics
Total Bedrooms: 6
Bedrooms Above Ground: 6
Bedrooms Below Ground: 0
Dimensions: —
Floor Type: —
Dimensions: —
Floor Type: —
Dimensions: —
Floor Type: —
Dimensions: —
Floor Type: —
Dimensions: —
Floor Type: —
Full Bathrooms: 2
Bathroom Amenities: —
Bathroom in Basement: —
Rooms: —
Basement Description: —
Other Specifics
| — | |
| — | |
| — | |
| — | |
| — | |
| 25X125 | |
| — | |
| — | |
| — | |
| — | |
| Not in DB | |
| — | |
| — | |
| — | |
| — |
Tax History
| Year | Property Taxes |
|---|---|
| 2025 | $3,744 |
Contact Agent
Nearby Similar Homes
Nearby Sold Comparables
Contact Agent
Listing Provided By
RE/MAX Partners

