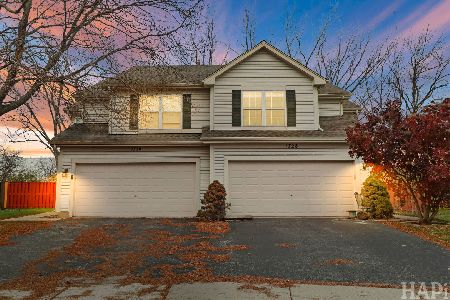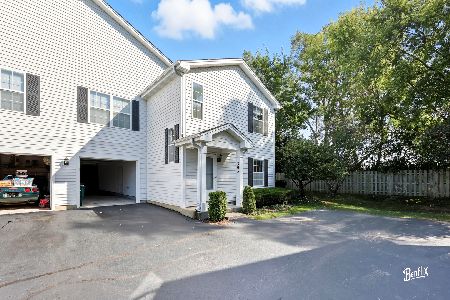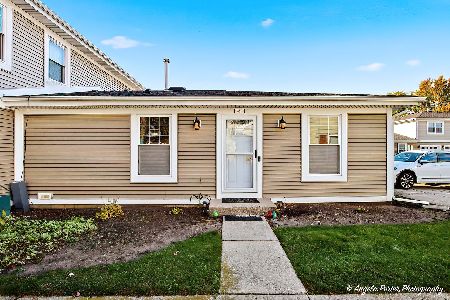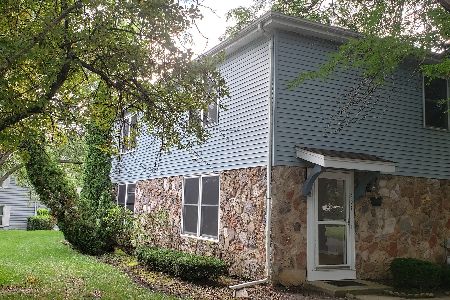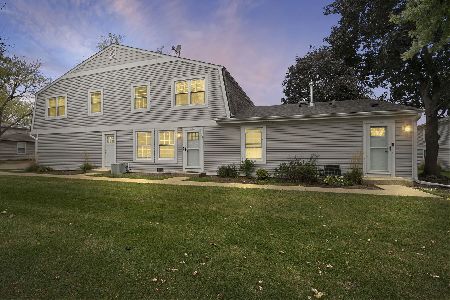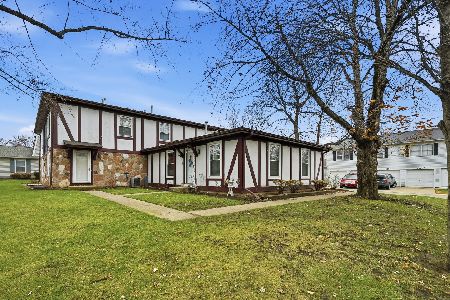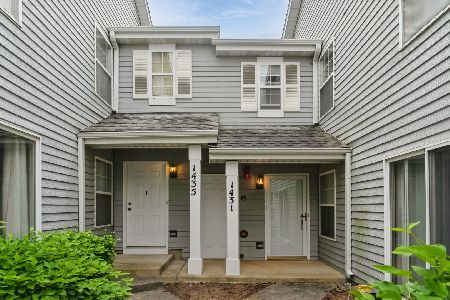1433 Orleans Drive, Mundelein, Illinois 60060
$184,500
|
Sold
|
|
| Status: | Closed |
| Sqft: | 1,332 |
| Cost/Sqft: | $141 |
| Beds: | 2 |
| Baths: | 3 |
| Year Built: | 1994 |
| Property Taxes: | $3,884 |
| Days On Market: | 2432 |
| Lot Size: | 0,00 |
Description
Live comfortably in this lovely move-in ready, conveniently located townhome in the Lakewood Village Subdivision. This freshly painted home has a warm color palette with white trim and baseboards, a new kitchen with white cabinetry and contemporary hardware, brand new stainless steel appliances, updated bathrooms, new light fixtures, and new flooring. Home is complimented with a master bedroom and en suite, ample closet space in both bedrooms, and a 2nd-floor laundry area. Furnace replaced in 2014 and water heater in 2015. $15,000 in upgrades and improvements in the last 5 years. Schools, shopping, restaurants, grocery stores, water-park, golfing, movie theaters, express roads, and the Metra train station are all nearby. Put this one on your must-see list.
Property Specifics
| Condos/Townhomes | |
| 2 | |
| — | |
| 1994 | |
| None | |
| BARCELONA | |
| No | |
| — |
| Lake | |
| Lakewood Village | |
| 191 / Monthly | |
| Insurance,Exterior Maintenance,Lawn Care,Scavenger,Snow Removal | |
| Lake Michigan | |
| Public Sewer | |
| 10343810 | |
| 15051070560000 |
Nearby Schools
| NAME: | DISTRICT: | DISTANCE: | |
|---|---|---|---|
|
Grade School
Hawthorn Elementary School (sout |
73 | — | |
|
Middle School
Hawthorn Middle School South |
73 | Not in DB | |
|
High School
Mundelein Cons High School |
120 | Not in DB | |
Property History
| DATE: | EVENT: | PRICE: | SOURCE: |
|---|---|---|---|
| 14 May, 2019 | Sold | $184,500 | MRED MLS |
| 20 Apr, 2019 | Under contract | $187,900 | MRED MLS |
| 14 Apr, 2019 | Listed for sale | $187,900 | MRED MLS |
| 6 Sep, 2019 | Under contract | $0 | MRED MLS |
| 21 Jun, 2019 | Listed for sale | $0 | MRED MLS |
| 31 Oct, 2020 | Under contract | $0 | MRED MLS |
| 20 Oct, 2020 | Listed for sale | $0 | MRED MLS |
Room Specifics
Total Bedrooms: 2
Bedrooms Above Ground: 2
Bedrooms Below Ground: 0
Dimensions: —
Floor Type: Carpet
Full Bathrooms: 3
Bathroom Amenities: —
Bathroom in Basement: 0
Rooms: Breakfast Room
Basement Description: None
Other Specifics
| 1 | |
| Concrete Perimeter | |
| Asphalt | |
| Patio, Storms/Screens | |
| — | |
| COMMON | |
| — | |
| Full | |
| Second Floor Laundry, Walk-In Closet(s) | |
| Range, Microwave, Dishwasher, Refrigerator, Washer, Dryer, Disposal, Stainless Steel Appliance(s) | |
| Not in DB | |
| — | |
| — | |
| Park | |
| — |
Tax History
| Year | Property Taxes |
|---|---|
| 2019 | $3,884 |
Contact Agent
Nearby Similar Homes
Nearby Sold Comparables
Contact Agent
Listing Provided By
Baird & Warner

