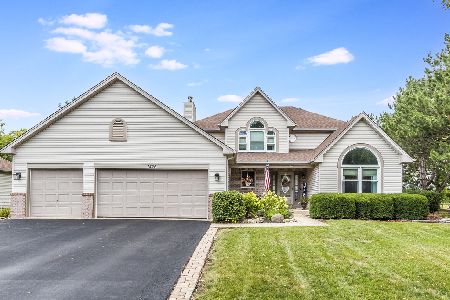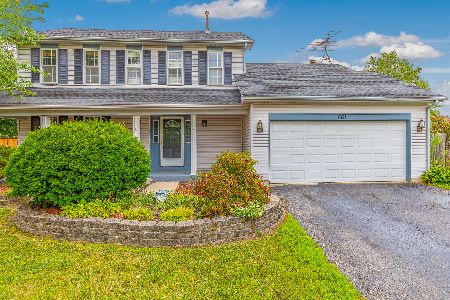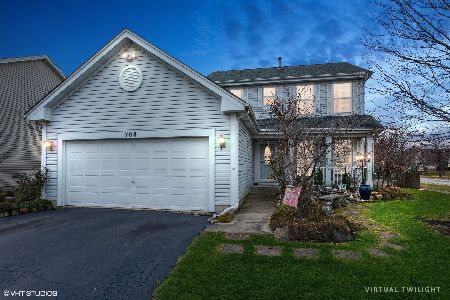1433 Parkside Drive, Bolingbrook, Illinois 60490
$221,500
|
Sold
|
|
| Status: | Closed |
| Sqft: | 1,709 |
| Cost/Sqft: | $135 |
| Beds: | 3 |
| Baths: | 3 |
| Year Built: | 1993 |
| Property Taxes: | $7,861 |
| Days On Market: | 2647 |
| Lot Size: | 0,29 |
Description
You'll want to call this "MY HOME"as soon as you enter this 3 BR, 2 1/2-bath home. To the right of the front door are the living and dining rooms, both spacious enough for entertaining. Hardwood flooring flows from the entrance to the eating-area, kitchen and step-down family room. A bay-window/door feature leads to a fenced yard and a deck and floods the eating area with natural light. A fully applianced kitchen has oak cabinets and peninsula countertop, perfect for food preparation or serving. The family room features a beautiful wood-burning fireplace and built-in corner shelving unit. A powder room and laundry room with a full-sized washer and dryer complete the main level. Upstairs you'll find a king-sized master bedroom with walk-in closet and private bath and 2 other bedrooms and a common bathroom. This home also has an extra large finished partial basement with closet and storage room. A crawl space provides more storage. Near shopping and major highways.
Property Specifics
| Single Family | |
| — | |
| Contemporary | |
| 1993 | |
| Partial | |
| BIRCHWOOD | |
| No | |
| 0.29 |
| Will | |
| Maplebrook Estates | |
| 0 / Not Applicable | |
| None | |
| Lake Michigan,Private | |
| Public Sewer | |
| 10147959 | |
| 1202192050270000 |
Nearby Schools
| NAME: | DISTRICT: | DISTANCE: | |
|---|---|---|---|
|
Grade School
Pioneer Elementary School |
365U | — | |
|
Middle School
Brooks Middle School |
365U | Not in DB | |
|
High School
Bolingbrook High School |
365U | Not in DB | |
Property History
| DATE: | EVENT: | PRICE: | SOURCE: |
|---|---|---|---|
| 1 Sep, 2015 | Listed for sale | $0 | MRED MLS |
| 27 Jan, 2016 | Under contract | $0 | MRED MLS |
| 27 Nov, 2015 | Listed for sale | $0 | MRED MLS |
| 10 Jan, 2017 | Under contract | $0 | MRED MLS |
| 2 Dec, 2016 | Listed for sale | $0 | MRED MLS |
| 16 Jan, 2019 | Sold | $221,500 | MRED MLS |
| 6 Dec, 2018 | Under contract | $230,000 | MRED MLS |
| 30 Nov, 2018 | Listed for sale | $230,000 | MRED MLS |
Room Specifics
Total Bedrooms: 3
Bedrooms Above Ground: 3
Bedrooms Below Ground: 0
Dimensions: —
Floor Type: Carpet
Dimensions: —
Floor Type: Carpet
Full Bathrooms: 3
Bathroom Amenities: —
Bathroom in Basement: 0
Rooms: Eating Area,Recreation Room,Utility Room-Lower Level
Basement Description: Finished,Crawl
Other Specifics
| 2 | |
| Concrete Perimeter | |
| Asphalt | |
| Deck | |
| Corner Lot,Fenced Yard,Landscaped | |
| 91X140X90X124 | |
| Unfinished | |
| Full | |
| Vaulted/Cathedral Ceilings, Hardwood Floors, First Floor Laundry | |
| Range, Microwave, Dishwasher, Refrigerator, Washer, Dryer, Disposal | |
| Not in DB | |
| Sidewalks, Street Lights, Street Paved | |
| — | |
| — | |
| Wood Burning |
Tax History
| Year | Property Taxes |
|---|---|
| 2019 | $7,861 |
Contact Agent
Nearby Similar Homes
Nearby Sold Comparables
Contact Agent
Listing Provided By
United Real Estate - Chicago












