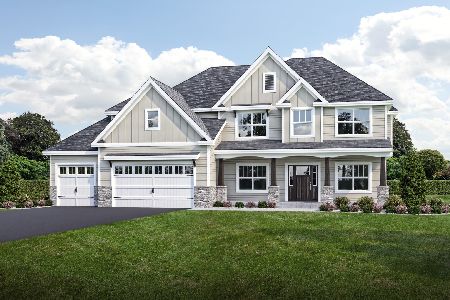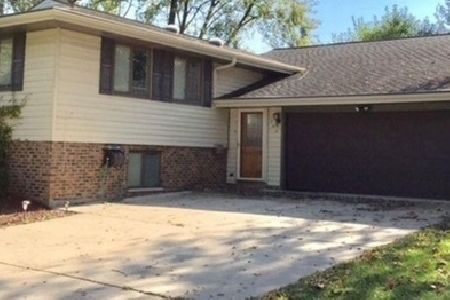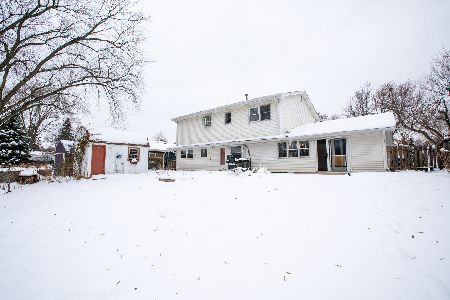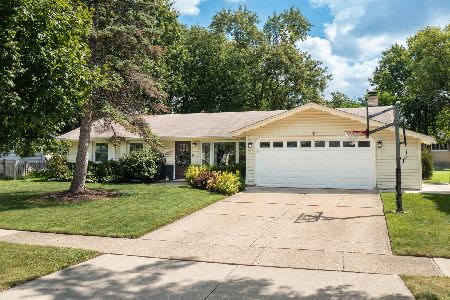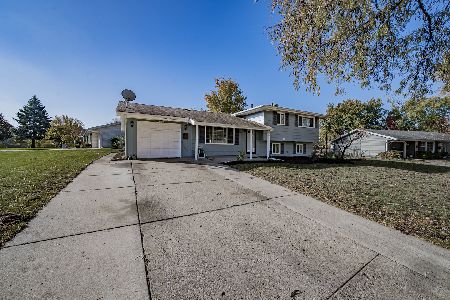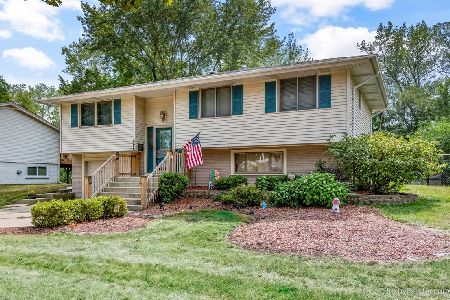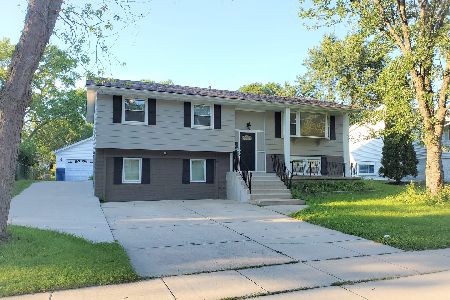1433 Syracuse Lane, Schaumburg, Illinois 60193
$385,000
|
Sold
|
|
| Status: | Closed |
| Sqft: | 1,922 |
| Cost/Sqft: | $191 |
| Beds: | 3 |
| Baths: | 3 |
| Year Built: | 1967 |
| Property Taxes: | $5,516 |
| Days On Market: | 1804 |
| Lot Size: | 0,28 |
Description
THE HOME YOU HAVE BEEN WAITING FOR! Beautiful Raised Ranch, move in ready, 4 bedroom, 2.5 bath with open floor plan, some recessed lighting throughout, all bathrooms have been redone. Hardwood floors, carpet and solid oak doors throughout the main level, living room with Bay window. Finished lower level with waterproof laminate flooring with gas/wood burning fireplace! HUGE BONUS! 4 Season room/heated, electric baseboard heater, plenty of storage underneath the 4 season room that overlooks private fully fenced backyard with a 21' above ground pool, Gazebo, Huge Shed 16x20, heated/ac with plenty of storage. 2.5 car attached heated garage with a 3.5 car driveway with a wide apron. Roof and Water Heater replaced in 2019, sump pump 2020, 200 AMP electrical panel. CLOSE TO GREAT SCHOOLS, TRAIN, PARKS, SHOPPING. Everything you are searching for is right here!
Property Specifics
| Single Family | |
| — | |
| — | |
| 1967 | |
| Partial,English | |
| — | |
| No | |
| 0.28 |
| Cook | |
| Weathersfield | |
| 0 / Not Applicable | |
| None | |
| Lake Michigan,Public | |
| Public Sewer | |
| 10994846 | |
| 07294070430000 |
Nearby Schools
| NAME: | DISTRICT: | DISTANCE: | |
|---|---|---|---|
|
Grade School
Nathan Hale Elementary School |
54 | — | |
|
Middle School
Jane Addams Junior High School |
54 | Not in DB | |
|
High School
Schaumburg High School |
211 | Not in DB | |
Property History
| DATE: | EVENT: | PRICE: | SOURCE: |
|---|---|---|---|
| 19 Apr, 2021 | Sold | $385,000 | MRED MLS |
| 15 Feb, 2021 | Under contract | $367,500 | MRED MLS |
| 13 Feb, 2021 | Listed for sale | $367,500 | MRED MLS |
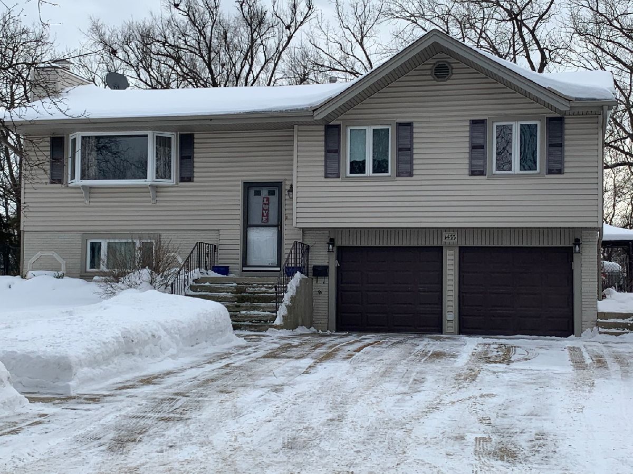
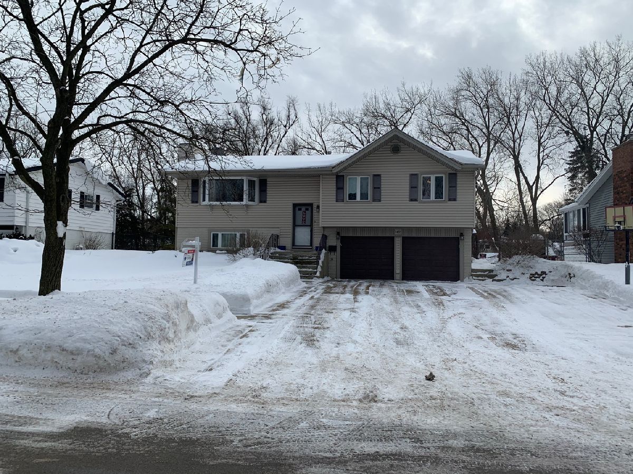
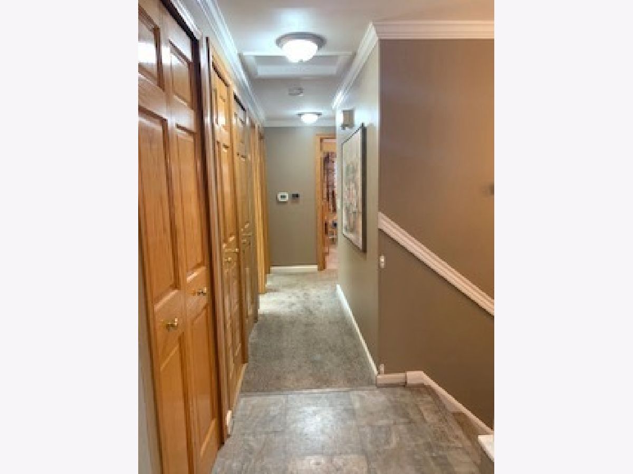
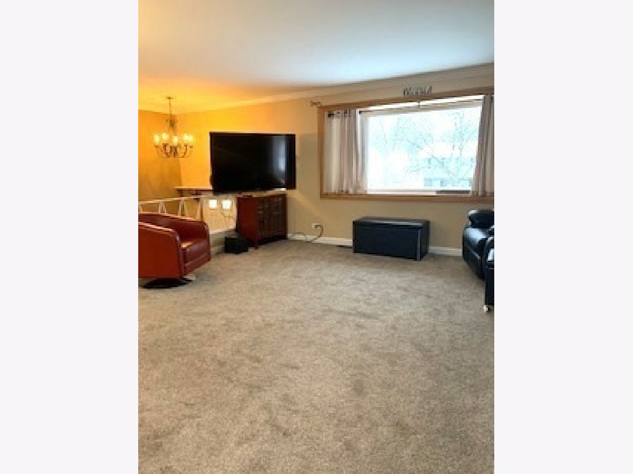
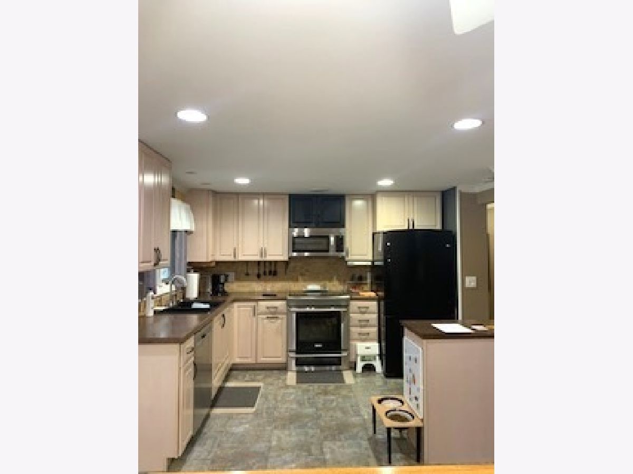
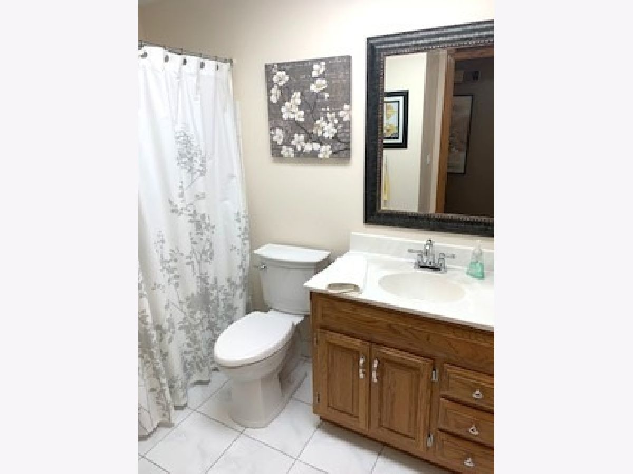
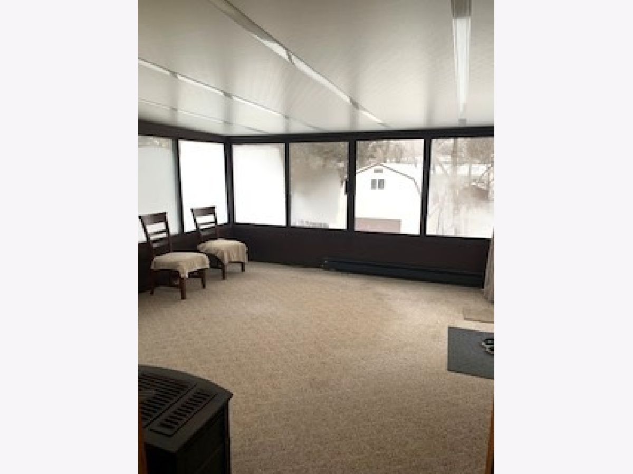
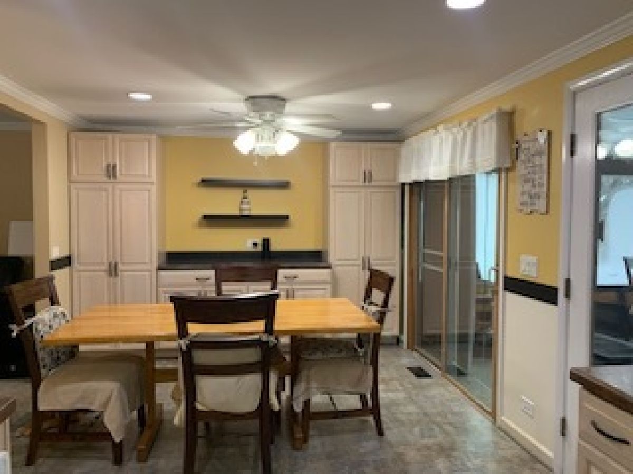
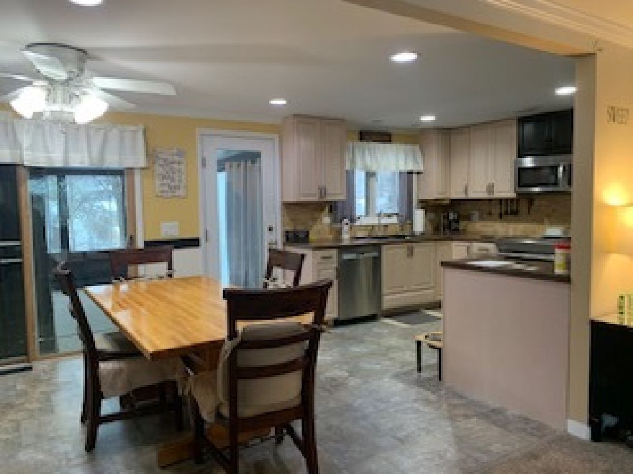
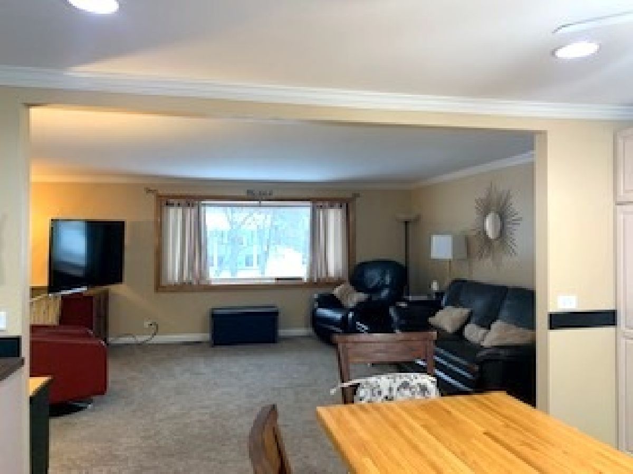
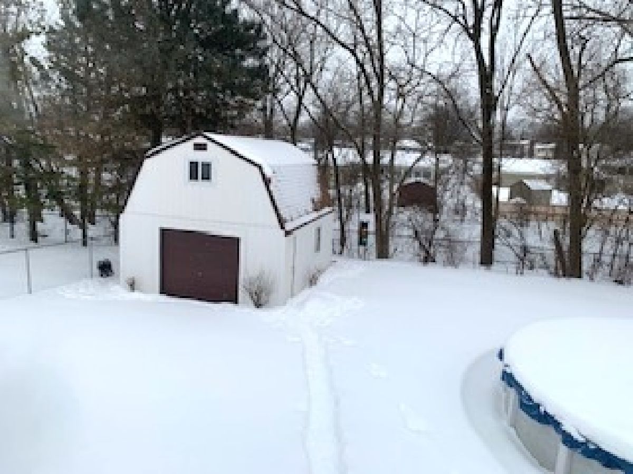
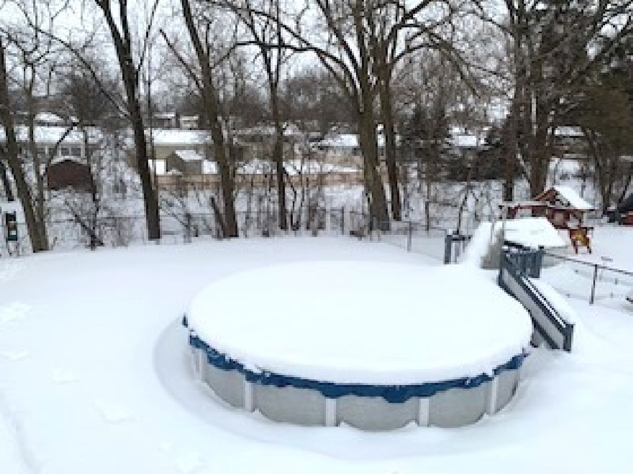
Room Specifics
Total Bedrooms: 4
Bedrooms Above Ground: 3
Bedrooms Below Ground: 1
Dimensions: —
Floor Type: Carpet
Dimensions: —
Floor Type: Carpet
Dimensions: —
Floor Type: Carpet
Full Bathrooms: 3
Bathroom Amenities: —
Bathroom in Basement: 1
Rooms: Heated Sun Room
Basement Description: Finished
Other Specifics
| 2 | |
| Concrete Perimeter | |
| Concrete | |
| Deck, Patio, Porch, Porch Screened, Above Ground Pool | |
| Fenced Yard | |
| 72 X 142 | |
| — | |
| Full | |
| Hardwood Floors, Open Floorplan | |
| Range, Microwave, Dishwasher, Refrigerator, Washer, Dryer | |
| Not in DB | |
| Pool, Curbs, Sidewalks, Street Lights, Street Paved | |
| — | |
| — | |
| Gas Starter |
Tax History
| Year | Property Taxes |
|---|---|
| 2021 | $5,516 |
Contact Agent
Nearby Similar Homes
Nearby Sold Comparables
Contact Agent
Listing Provided By
Re/Max Landmark

