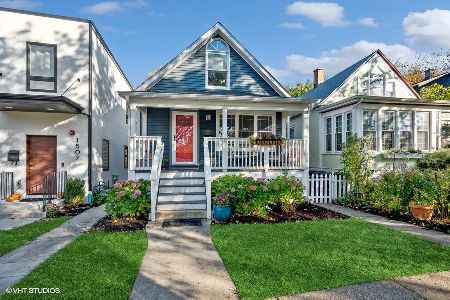1433 Wilder Street, Evanston, Illinois 60202
$450,000
|
Sold
|
|
| Status: | Closed |
| Sqft: | 0 |
| Cost/Sqft: | — |
| Beds: | 3 |
| Baths: | 2 |
| Year Built: | 1899 |
| Property Taxes: | $7,888 |
| Days On Market: | 2306 |
| Lot Size: | 0,14 |
Description
Wonderful eclectic turn-of-the-century farmhouse on a carefully landscaped lot. Located in the arts district and sought-after Washington school. Buyers will love this updated vintage home (at one-time a non-conforming 2-flat) on a lush 40x151 perennial-covered lot with a large attached storage shed, side patio, arbor and outdoor seating, as well as back patio. Many nooks and crannies for quiet reflection and curling up to read a book. Nicely updated kitchen with granite and live-edge-acacia counters, matching recent stainless-steel KitchenAid appliances, coffee/wine bar/pantry, unique backsplash and finishes. (Living Room currently swapped with Dining Room) Sun room/breakfast room off of the kitchen, and overlooking large yard. Freshly refinished maple flooring, lead-glass doors, large separate dining room. Great master bedroom with volume ceiling and convenient built-in-storage, Unique 3rd-bedroom with split floor plan (small office on 1st floor walks up to full bedroom on 2nd floor with a loft-like feel). Close to transportation, bus, EL & Metra. Mere blocks to what will be the brand new Crown Center. Lovingly maintained by long-time owners with many memories of raising their children and welcoming grandchildren.
Property Specifics
| Single Family | |
| — | |
| Farmhouse | |
| 1899 | |
| Full | |
| — | |
| No | |
| 0.14 |
| Cook | |
| — | |
| — / Not Applicable | |
| None | |
| Lake Michigan,Public | |
| Public Sewer, Sewer-Storm | |
| 10540232 | |
| 10242030310000 |
Nearby Schools
| NAME: | DISTRICT: | DISTANCE: | |
|---|---|---|---|
|
Grade School
Washington Elementary School |
65 | — | |
|
Middle School
Nichols Middle School |
65 | Not in DB | |
|
High School
Evanston Twp High School |
202 | Not in DB | |
Property History
| DATE: | EVENT: | PRICE: | SOURCE: |
|---|---|---|---|
| 13 Jan, 2020 | Sold | $450,000 | MRED MLS |
| 17 Nov, 2019 | Under contract | $465,000 | MRED MLS |
| 7 Oct, 2019 | Listed for sale | $465,000 | MRED MLS |
Room Specifics
Total Bedrooms: 3
Bedrooms Above Ground: 3
Bedrooms Below Ground: 0
Dimensions: —
Floor Type: Carpet
Dimensions: —
Floor Type: —
Full Bathrooms: 2
Bathroom Amenities: —
Bathroom in Basement: 0
Rooms: Office,Breakfast Room,Foyer,Pantry
Basement Description: Unfinished
Other Specifics
| — | |
| — | |
| — | |
| — | |
| — | |
| 40X151 | |
| — | |
| None | |
| — | |
| Range, Microwave, Dishwasher, Refrigerator, Washer, Dryer | |
| Not in DB | |
| — | |
| — | |
| — | |
| — |
Tax History
| Year | Property Taxes |
|---|---|
| 2020 | $7,888 |
Contact Agent
Nearby Similar Homes
Nearby Sold Comparables
Contact Agent
Listing Provided By
Jameson Sotheby's International Realty










