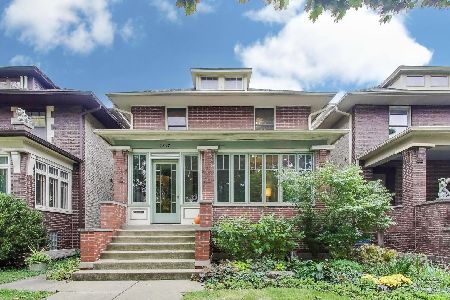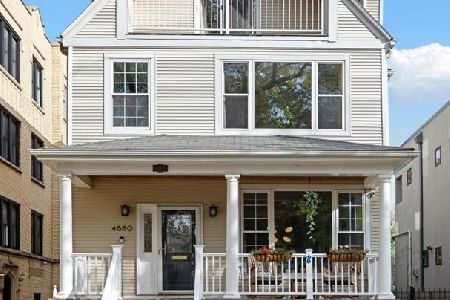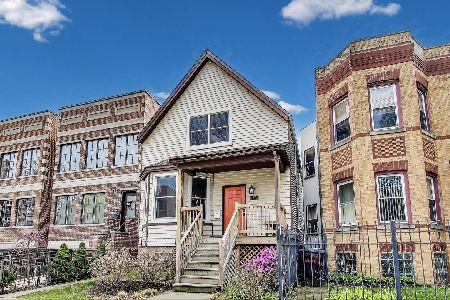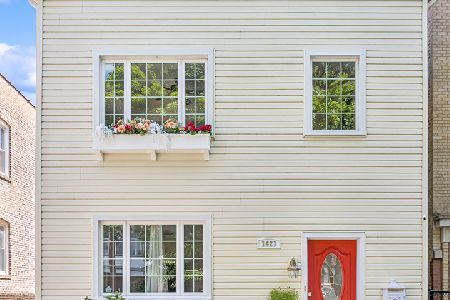1433 Winnemac Avenue, Uptown, Chicago, Illinois 60640
$1,070,000
|
Sold
|
|
| Status: | Closed |
| Sqft: | 4,000 |
| Cost/Sqft: | $275 |
| Beds: | 3 |
| Baths: | 4 |
| Year Built: | 2008 |
| Property Taxes: | $15,388 |
| Days On Market: | 3607 |
| Lot Size: | 0,00 |
Description
Gorgeous finishes in this 2008 new construction home in a great Andersonville location! This home features upgraded walnut floors throughout, stunning chef's kitchen with walnut cabinets, stainless steel appliances, honed granite countertops, a large island and a pantry. The master suite features a marble bathroom, luxurious shower with steam & a rain shower head as well as a separate whirlpool tub. Tons of light in the entire home with extra large windows and high ceilings on all levels. Gas fireplace, dual zoned heat/ac, two laundry rooms, radiant heat on the lower level and wiring for surround sound. All of this PLUS a roof deck, a large backyard with a paver patio AND an attached 2 car garage with a radiant heated driveway! Fabulous Andersonville location 1/2 a block from Clark St. shops and restaurants! Close to el, Metra, Marianos, parks and only 3/4 of a mile to the lake!
Property Specifics
| Single Family | |
| — | |
| — | |
| 2008 | |
| Full,Walkout | |
| — | |
| No | |
| — |
| Cook | |
| — | |
| 0 / Not Applicable | |
| None | |
| Public | |
| Public Sewer | |
| 09149599 | |
| 14083100120000 |
Property History
| DATE: | EVENT: | PRICE: | SOURCE: |
|---|---|---|---|
| 29 Jul, 2009 | Sold | $915,000 | MRED MLS |
| 29 Jul, 2009 | Under contract | $999,999 | MRED MLS |
| 30 Apr, 2009 | Listed for sale | $999,999 | MRED MLS |
| 10 Jun, 2016 | Sold | $1,070,000 | MRED MLS |
| 27 Apr, 2016 | Under contract | $1,099,000 | MRED MLS |
| 26 Feb, 2016 | Listed for sale | $1,099,000 | MRED MLS |
| 8 Jan, 2026 | Listed for sale | $1,469,000 | MRED MLS |
Room Specifics
Total Bedrooms: 4
Bedrooms Above Ground: 3
Bedrooms Below Ground: 1
Dimensions: —
Floor Type: Hardwood
Dimensions: —
Floor Type: Hardwood
Dimensions: —
Floor Type: Hardwood
Full Bathrooms: 4
Bathroom Amenities: Whirlpool,Separate Shower,Steam Shower,Double Sink
Bathroom in Basement: 1
Rooms: Great Room
Basement Description: Finished
Other Specifics
| 2 | |
| Concrete Perimeter | |
| Concrete,Heated | |
| Deck, Brick Paver Patio | |
| — | |
| 25 X 115 | |
| — | |
| Full | |
| Bar-Wet, Hardwood Floors, Second Floor Laundry | |
| Range, Microwave, Dishwasher, Refrigerator, Disposal | |
| Not in DB | |
| — | |
| — | |
| — | |
| Gas Log, Gas Starter |
Tax History
| Year | Property Taxes |
|---|---|
| 2016 | $15,388 |
| 2026 | $21,870 |
Contact Agent
Nearby Similar Homes
Nearby Sold Comparables
Contact Agent
Listing Provided By
Real Living City Residential











