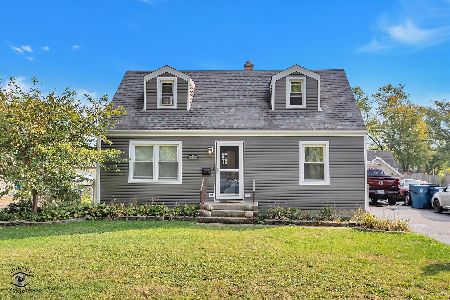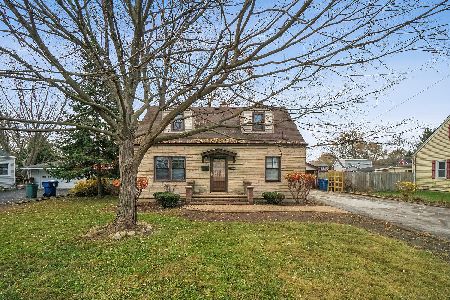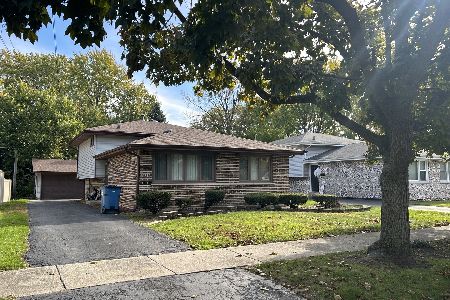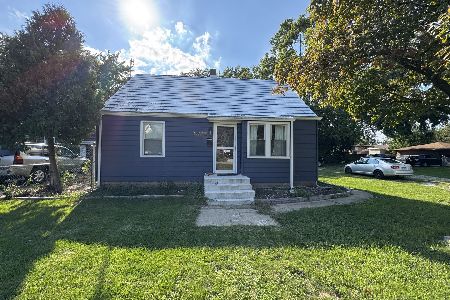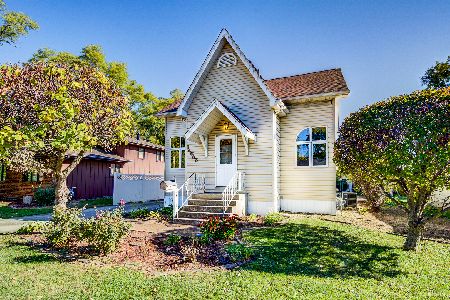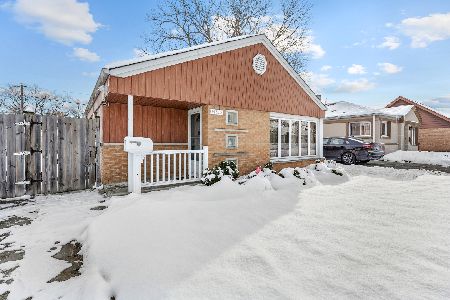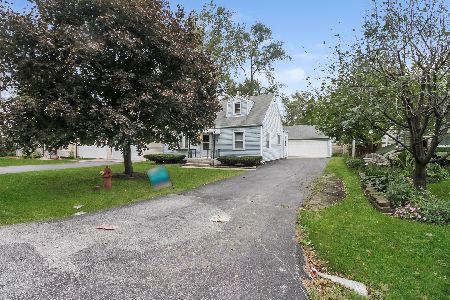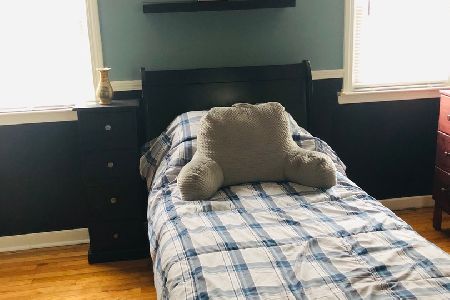14333 Kenton Avenue, Midlothian, Illinois 60445
$235,000
|
Sold
|
|
| Status: | Closed |
| Sqft: | 1,351 |
| Cost/Sqft: | $167 |
| Beds: | 3 |
| Baths: | 2 |
| Year Built: | 1950 |
| Property Taxes: | $4,565 |
| Days On Market: | 1607 |
| Lot Size: | 0,17 |
Description
You were thrilled when you pulled up in the driveway and noticed the peaches all over the tree - then even more excited to learn that there are accompanying cherry and pear trees as well. You love the home already and you have not even walked through the door. As you enter the living room there will be no doubt, you found the one. You feel it and know it. Walking through room by room only instills your feelings that this is it. You can appreciate the pristine condition of the hardwood floors and you fall in love with the newly remodeled main floor bathroom with a bowl sink. The kitchen, you are WOWED and fell in love all over again. Your head turns to finish after finish. The beautiful epoxy (coffee, dry) bar is stunning and the butcher block counters with large breakfast bar, the soft close white cabinets, the natural stone backsplash, the porcelain floor, cabinet lights and stainless-steel appliances, together make a perfect kitchen. Loving that this home has a main floor bedroom and two large upstairs bedrooms each get to enjoy a large closet and bathroom. You're already making plans in your head about the fun and fantastic times you can have in your new backyard. Family and friend fun on the large double deck with Pergola and pool then ending your night by sitting and enjoying the fire in your own firepit. Features include: 4" white baseboards, hardwood floors, epoxy counter, butcher block counter, stainless steel appliances, 19" deep soaking tub, main bathroom refinished 2017, upstairs 2020, wood double deck, firepit, stove hood, floating shelves, 3 new fans, whole kitchen remodeled 1 year ago, new paint, hidden storage in dining room, soft close cabinets, lighted cabinets, USB outlets in kitchen, fruit trees (your own grove!), garage partially insulated, laundry Pully Maid imported from London, easy access to attic for storage, A/C and Furnace 3 years, Washer/Dryer 4 years, Appliances 3years, Roof November 2020, Water Heater 2 years. Sellers leaving all warranties that they have. Are you ready to see your next home?
Property Specifics
| Single Family | |
| — | |
| — | |
| 1950 | |
| — | |
| CAPE COD | |
| No | |
| 0.17 |
| Cook | |
| — | |
| — / Not Applicable | |
| — | |
| — | |
| — | |
| 11164740 | |
| 28101040140000 |
Nearby Schools
| NAME: | DISTRICT: | DISTANCE: | |
|---|---|---|---|
|
Grade School
Kolmar Elementary School |
143 | — | |
|
High School
Bremen High School |
228 | Not in DB | |
Property History
| DATE: | EVENT: | PRICE: | SOURCE: |
|---|---|---|---|
| 26 Aug, 2021 | Sold | $235,000 | MRED MLS |
| 24 Jul, 2021 | Under contract | $225,000 | MRED MLS |
| 22 Jul, 2021 | Listed for sale | $225,000 | MRED MLS |
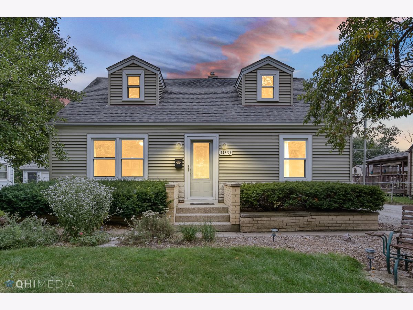
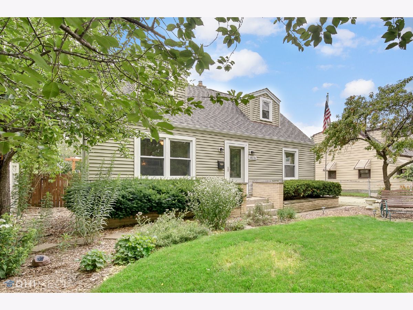
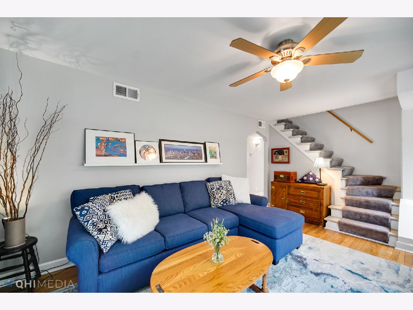
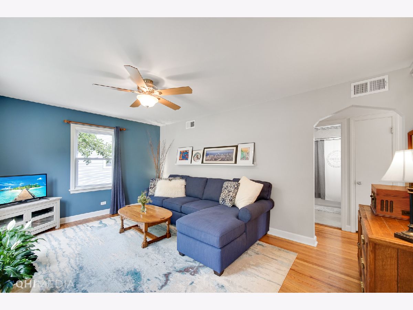
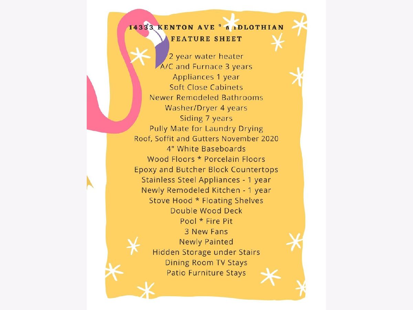
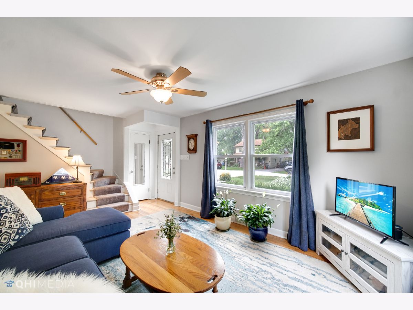
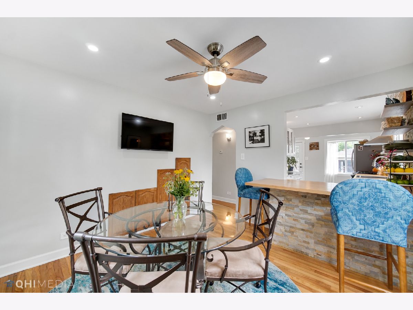
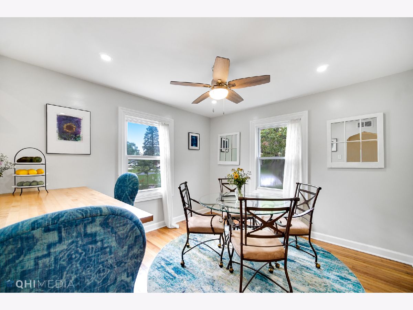
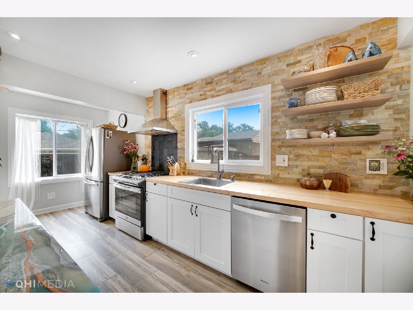
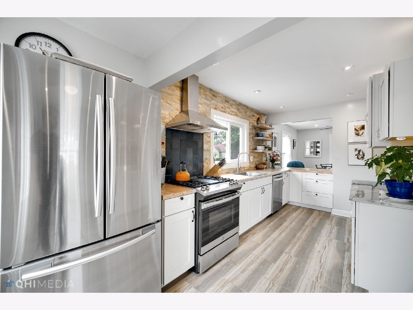
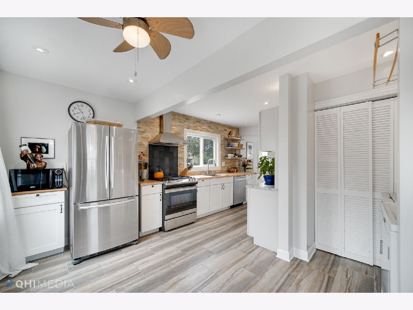
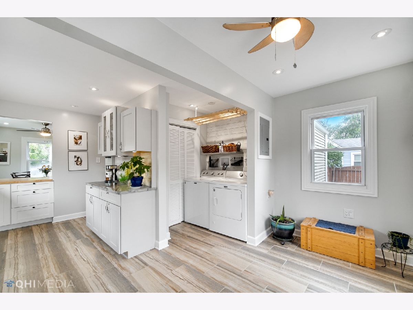
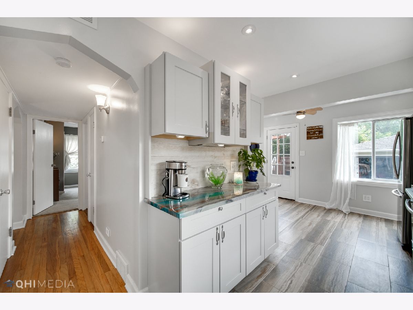
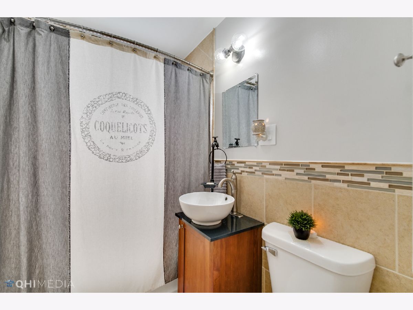
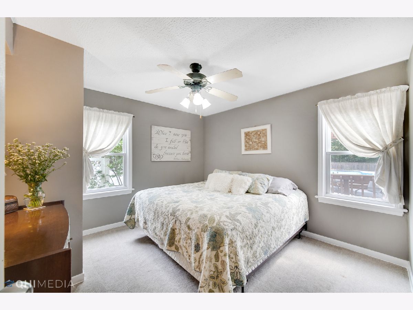
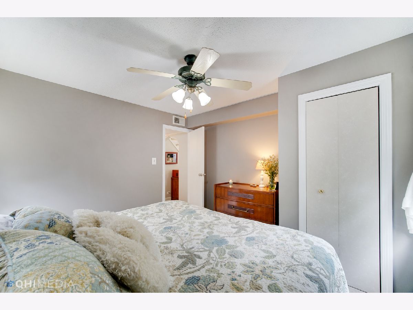
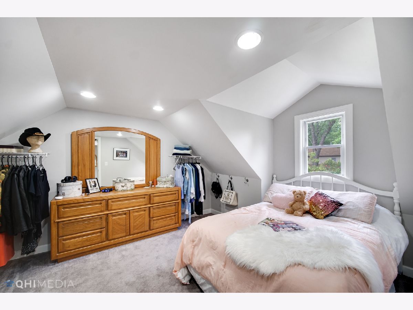
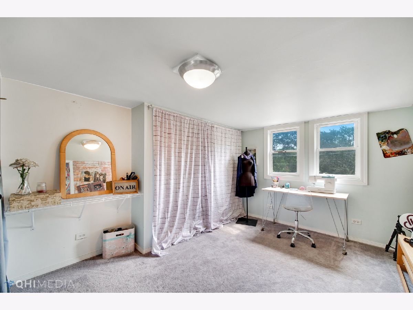
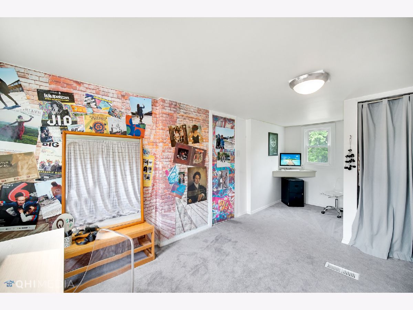
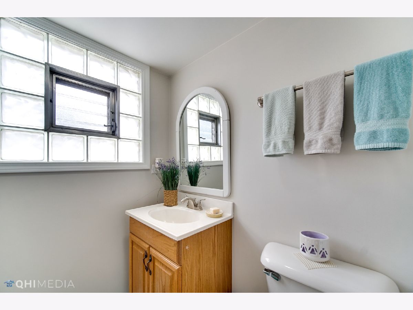
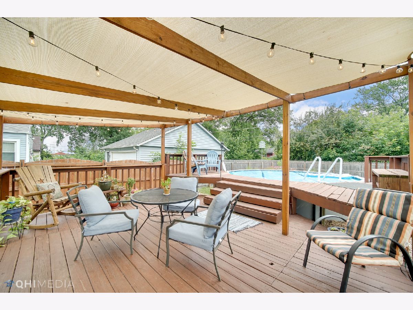
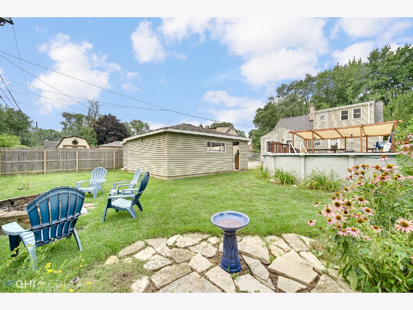
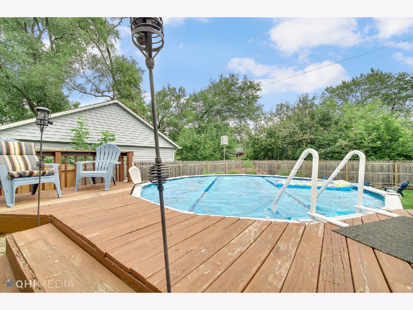
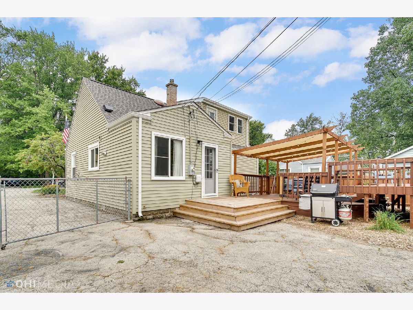
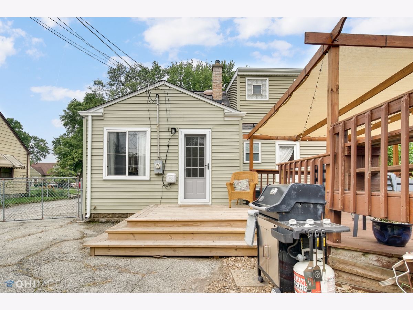
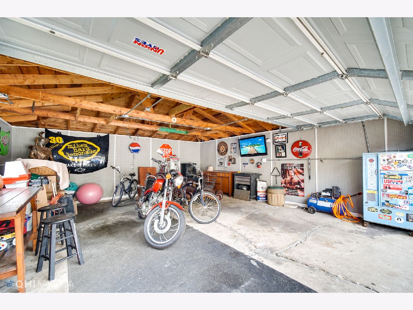
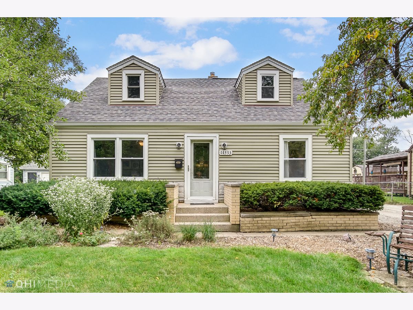
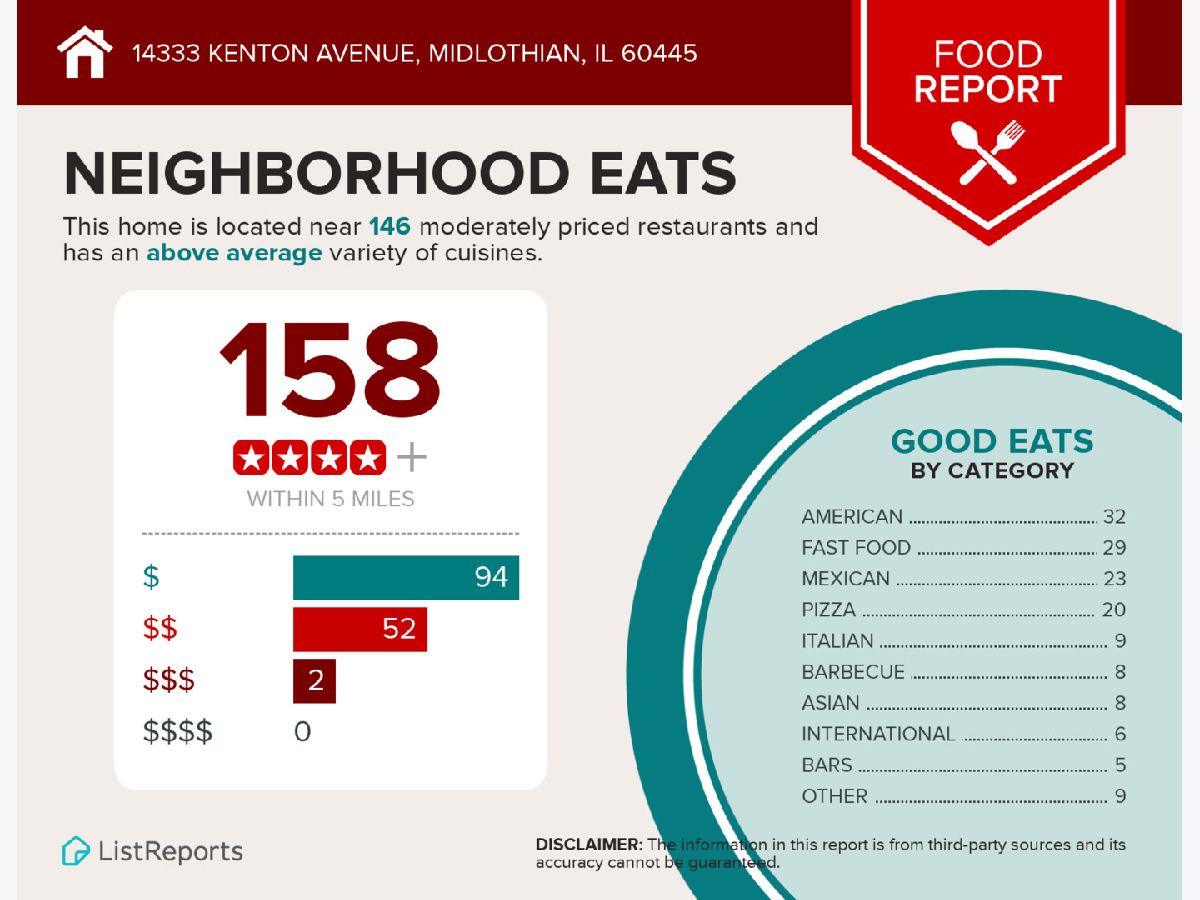
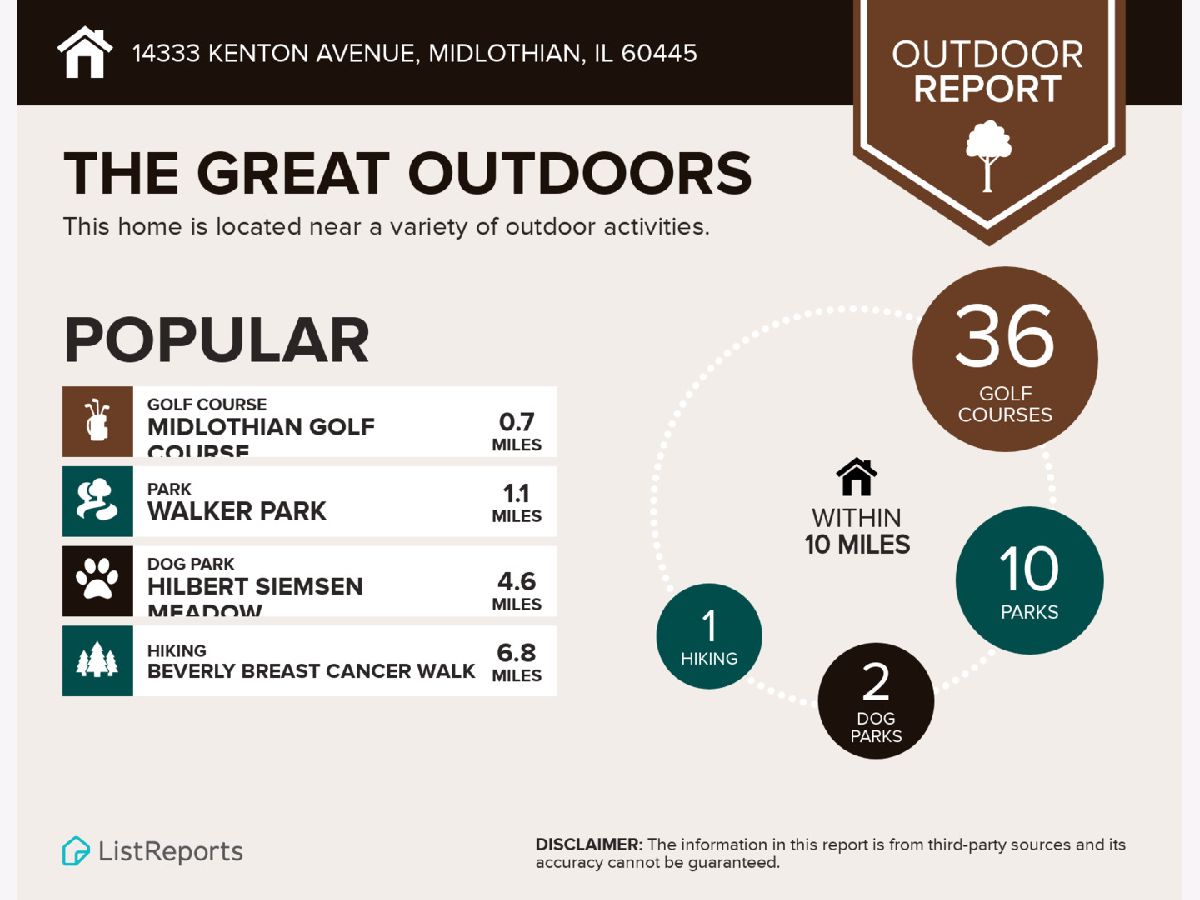
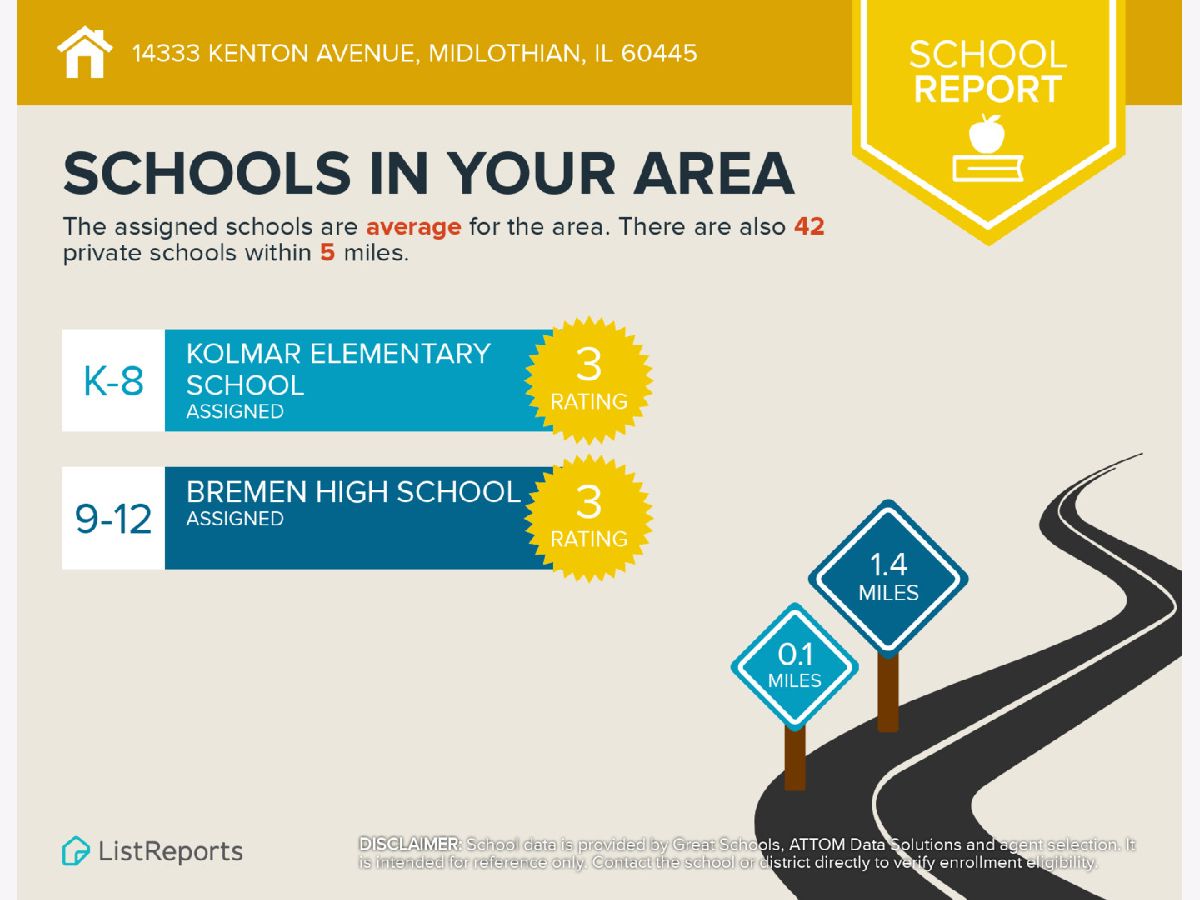
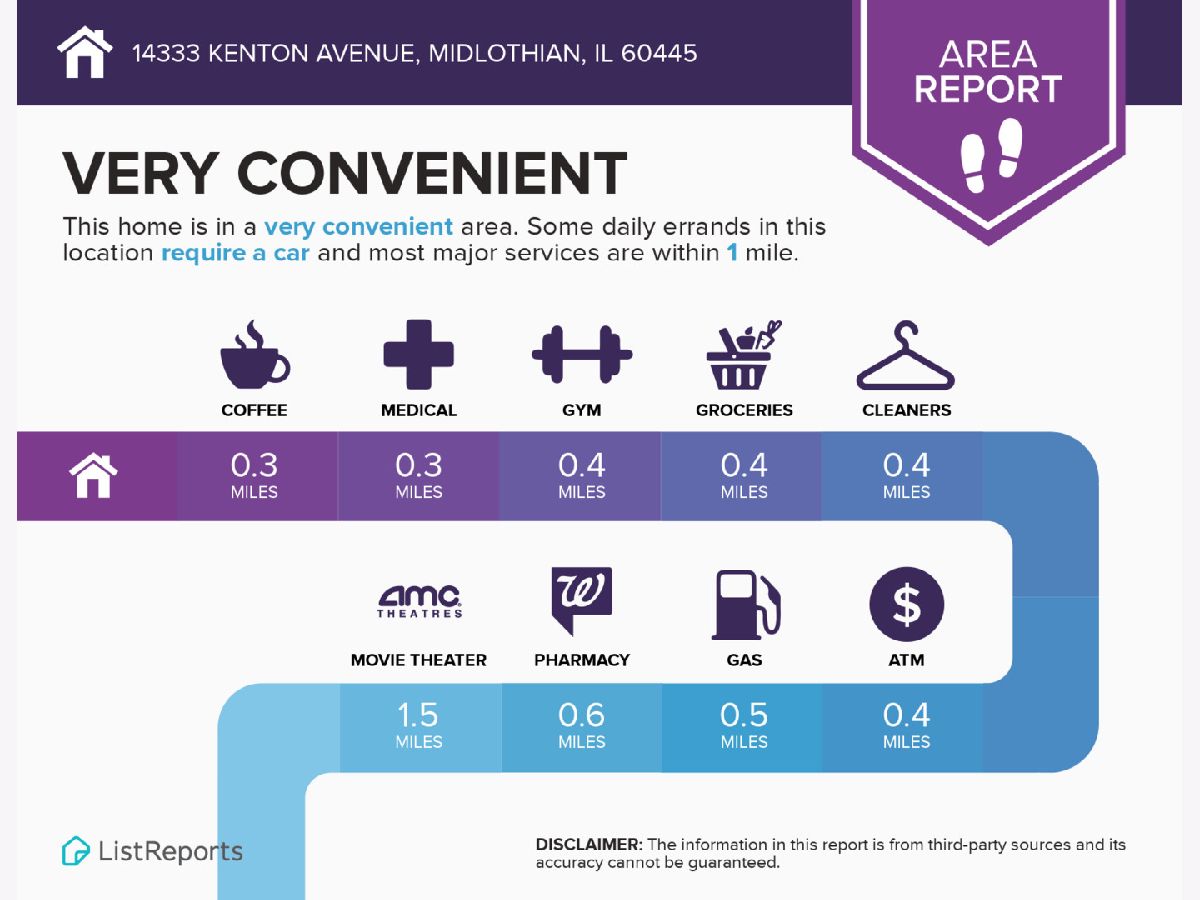
Room Specifics
Total Bedrooms: 3
Bedrooms Above Ground: 3
Bedrooms Below Ground: 0
Dimensions: —
Floor Type: —
Dimensions: —
Floor Type: —
Full Bathrooms: 2
Bathroom Amenities: Soaking Tub
Bathroom in Basement: 0
Rooms: —
Basement Description: Crawl
Other Specifics
| 2 | |
| — | |
| — | |
| — | |
| — | |
| 7440 | |
| — | |
| — | |
| — | |
| — | |
| Not in DB | |
| — | |
| — | |
| — | |
| — |
Tax History
| Year | Property Taxes |
|---|---|
| 2021 | $4,565 |
Contact Agent
Nearby Similar Homes
Nearby Sold Comparables
Contact Agent
Listing Provided By
KamBri Realty LLC

