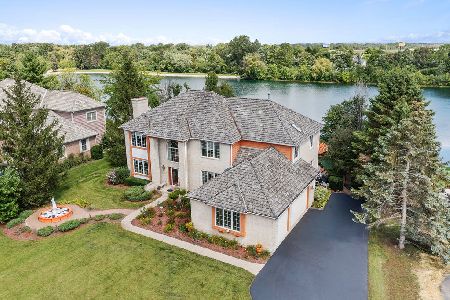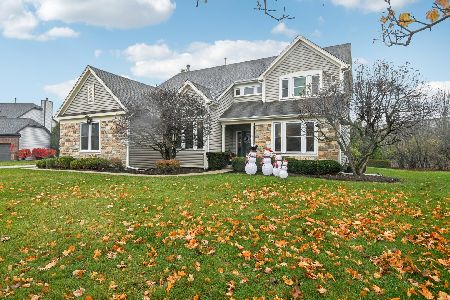14335 Spring Meadow Court, Green Oaks, Illinois 60048
$435,000
|
Sold
|
|
| Status: | Closed |
| Sqft: | 2,869 |
| Cost/Sqft: | $157 |
| Beds: | 4 |
| Baths: | 4 |
| Year Built: | 1997 |
| Property Taxes: | $10,388 |
| Days On Market: | 2309 |
| Lot Size: | 0,45 |
Description
Welcome to Forest Cove a picturesque community that offers the pleasantries of quiet country living, excellent schools, access to major tollways and homes on large lots. Only minutes from the charming and historic downtown Libertyville and Metra station. Fall in love with this beautiful and spacious home located in a tree-lined cul de sac. Expansive 2 story foyer, formal living rm, dining room and office complete the first floor with laundry/mudroom. 4 bedrooms all up with spacious closets.Master bedroom with vaulted ceiling and ensuite bathroom offers a dream walk-in closet.You will love the Chef's kitchen with granite counters, island, ample cabinetry, SS appliances and adjoining eating area which overlooks spacious family room with wood-burning fireplace. Huge finished basement for play or entertaining with crawl space for additional storage.3 car attached garage. Unincorporated area means lower taxes. Award-winning Rondout grade school district 72 & highly rated Libertyville HS.
Property Specifics
| Single Family | |
| — | |
| — | |
| 1997 | |
| Full | |
| THE HAWTHORNE | |
| Yes | |
| 0.45 |
| Lake | |
| — | |
| 800 / Annual | |
| Snow Removal,Other | |
| Lake Michigan | |
| Public Sewer | |
| 10562528 | |
| 11232010130000 |
Nearby Schools
| NAME: | DISTRICT: | DISTANCE: | |
|---|---|---|---|
|
Grade School
Rondout Elementary School |
72 | — | |
|
Middle School
Rondout Elementary School |
72 | Not in DB | |
|
High School
Libertyville High School |
128 | Not in DB | |
Property History
| DATE: | EVENT: | PRICE: | SOURCE: |
|---|---|---|---|
| 13 Dec, 2019 | Sold | $435,000 | MRED MLS |
| 19 Nov, 2019 | Under contract | $449,500 | MRED MLS |
| 31 Oct, 2019 | Listed for sale | $449,500 | MRED MLS |
Room Specifics
Total Bedrooms: 4
Bedrooms Above Ground: 4
Bedrooms Below Ground: 0
Dimensions: —
Floor Type: Wood Laminate
Dimensions: —
Floor Type: Wood Laminate
Dimensions: —
Floor Type: Wood Laminate
Full Bathrooms: 4
Bathroom Amenities: Separate Shower,Double Sink,Soaking Tub
Bathroom in Basement: 1
Rooms: Office,Foyer
Basement Description: Partially Finished,Crawl
Other Specifics
| 3 | |
| Concrete Perimeter | |
| Asphalt | |
| Patio, Brick Paver Patio, Storms/Screens | |
| Cul-De-Sac,Irregular Lot,Pond(s),Water View | |
| 31X147X78X151X119 | |
| Dormer | |
| Full | |
| Hardwood Floors, First Floor Laundry, Walk-In Closet(s) | |
| Double Oven, Range, Microwave, Dishwasher, Refrigerator, Washer, Dryer, Disposal, Stainless Steel Appliance(s), Range Hood | |
| Not in DB | |
| Street Paved | |
| — | |
| — | |
| Wood Burning, Gas Starter |
Tax History
| Year | Property Taxes |
|---|---|
| 2019 | $10,388 |
Contact Agent
Nearby Sold Comparables
Contact Agent
Listing Provided By
@properties








