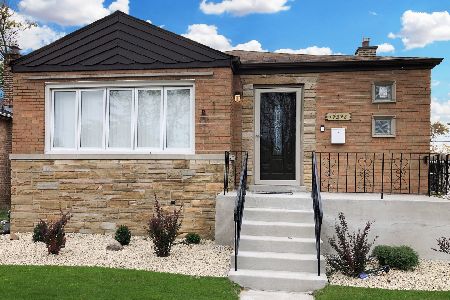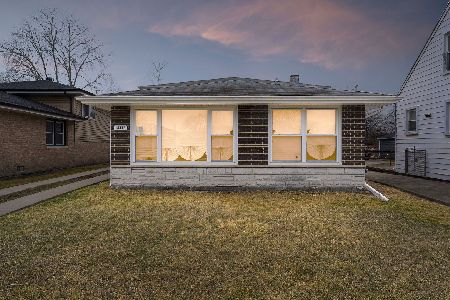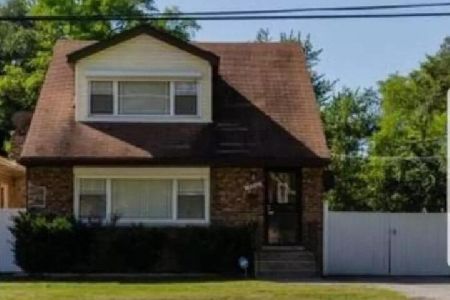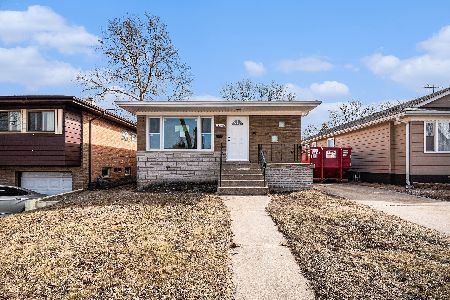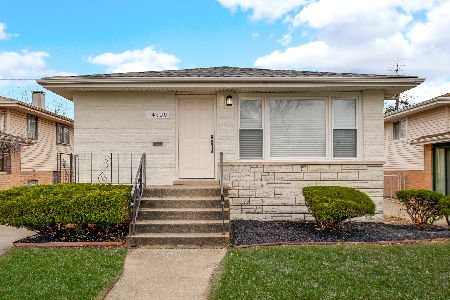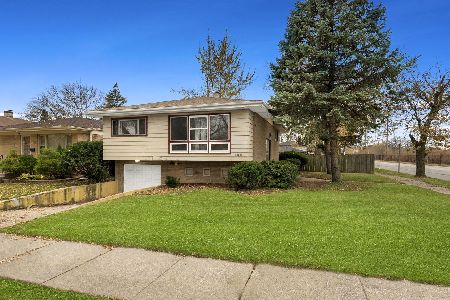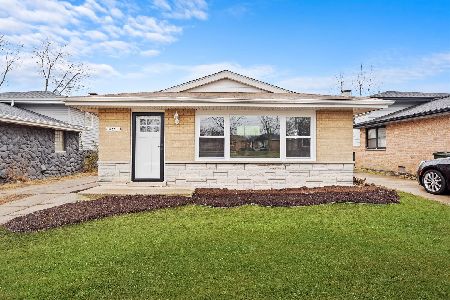14339 Cottage Grove Avenue, Dolton, Illinois 60419
$240,000
|
Sold
|
|
| Status: | Closed |
| Sqft: | 1,200 |
| Cost/Sqft: | $204 |
| Beds: | 3 |
| Baths: | 2 |
| Year Built: | 1970 |
| Property Taxes: | $6,701 |
| Days On Market: | 857 |
| Lot Size: | 0,12 |
Description
$5,000 CLOSING COST CREDIT and HOME WARRANTY INCLUDED! Come see this EXCEPTIONALLY renovated Single-Family Residence in Dolton, IL. The Seller is offering a $5,000 CLOSING COST CREDIT and HOME WARRANTY to the Buyer!!! Situated on a scenic tree-lined street near Lake Cottage Grove, this open concept 3 bedroom/2 full bathroom floorplan features three levels of living space where virtually everything is new! Exterior renovations include a NEW roof w/NEW wood, soffit, fascia, siding, & paint on BOTH the home & 2-car detached garage; a NEW asphalt driveway, concrete patio, & concrete garage floor; NEW service & overhead garage doors; NEW exterior & storm doors; NEW exterior lighting & landscaping, & most NEW windows. Inside, NEW electric, plumbing, HVAC, water heater, stairway, floors, doors, walls, fixtures, & paint envelop a modern split-level design consisting of a neutral color palette. Beautiful NEW hardwood floors & recessed lighting can be found throughout the main level. The living room features a custom-built entertainment wall w/flat screen TV & electric fireplace, while the contemporary-style kitchen overlooks this space from the expansive island focal point w/convenient breakfast bar & functional storage. Open to both the living & dining areas, the kitchen features custom white 42-inch cabinetry, subway tile backsplash, veined granite countertops, & stainless steel appliance package. Upstairs, a full bath w/soaking tub & shower combo, modern fixtures, & coordinating tilework is adjacent to three private bedrooms, each accentuated w/hardwood floors & lighted ceiling fans. The finished lower level is separated by a unique French door, & includes a second FULL bath, spacious family room/w storage, laundry room w/NEW washer & dryer, and exterior access to the rear yard, patio, & garage. Near I-94, public transportation, schools, shopping, restaurants, and recreation. The perfect place to call home!
Property Specifics
| Single Family | |
| — | |
| — | |
| 1970 | |
| — | |
| — | |
| No | |
| 0.12 |
| Cook | |
| — | |
| — / Not Applicable | |
| — | |
| — | |
| — | |
| 11913787 | |
| 29023080480000 |
Property History
| DATE: | EVENT: | PRICE: | SOURCE: |
|---|---|---|---|
| 19 Dec, 2023 | Sold | $240,000 | MRED MLS |
| 4 Nov, 2023 | Under contract | $244,900 | MRED MLS |
| 21 Oct, 2023 | Listed for sale | $244,900 | MRED MLS |
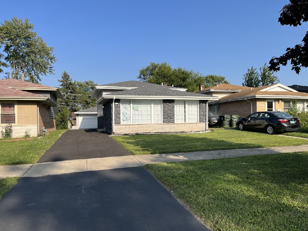
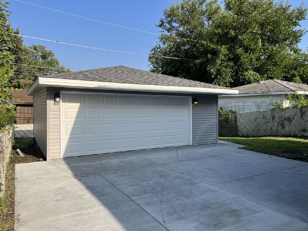
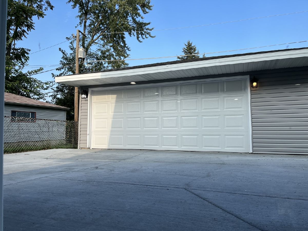
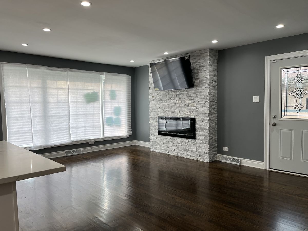
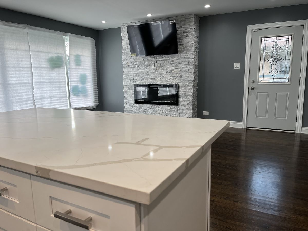
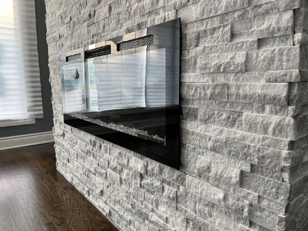
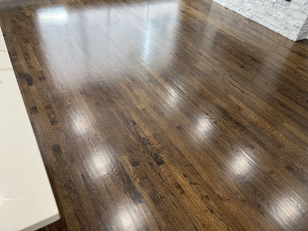
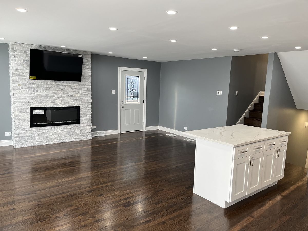
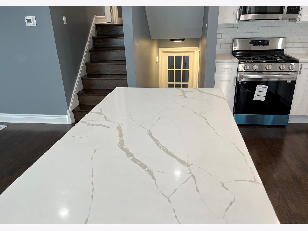
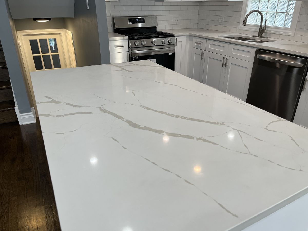
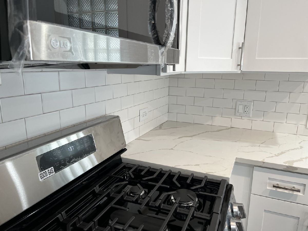
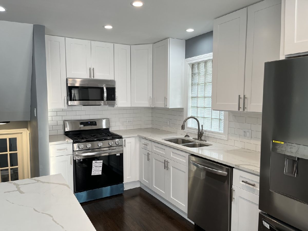
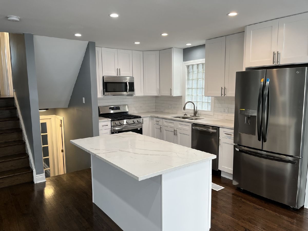
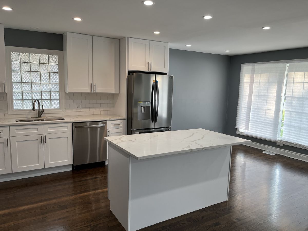
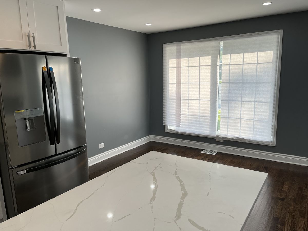
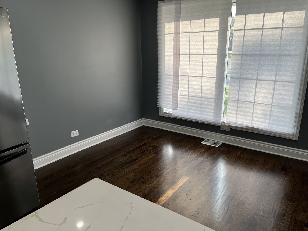
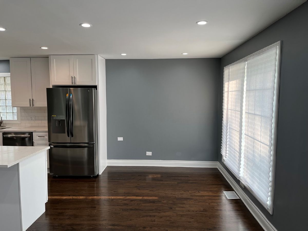
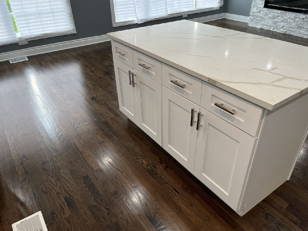
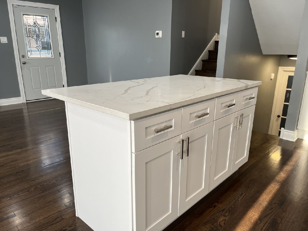
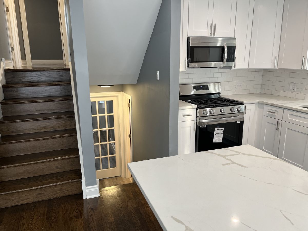
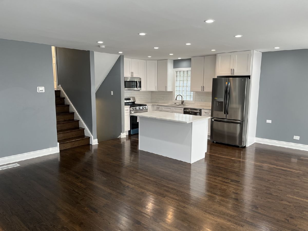
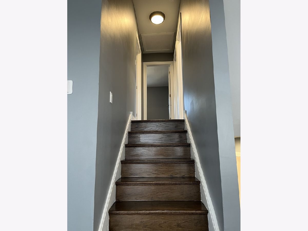
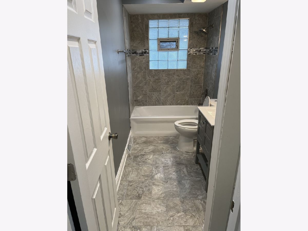
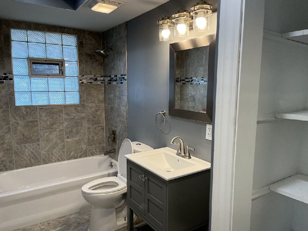
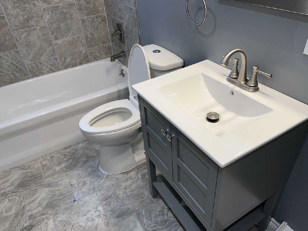
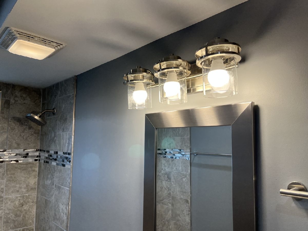
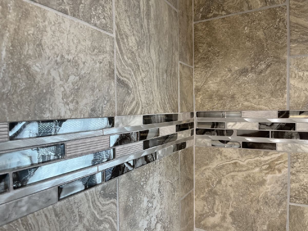
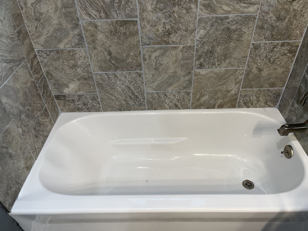
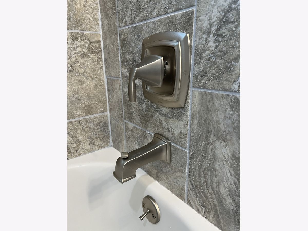
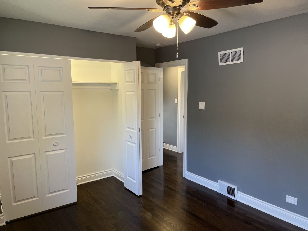
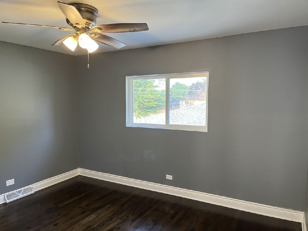
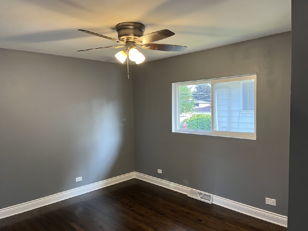
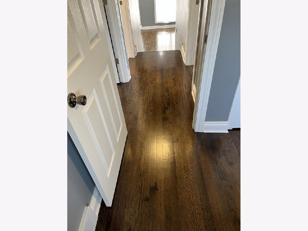
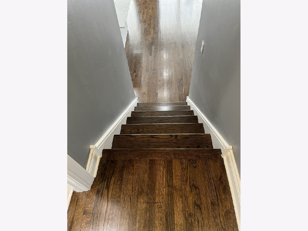
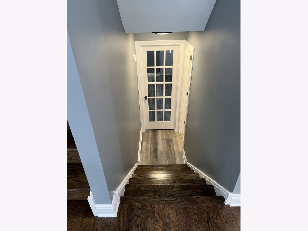
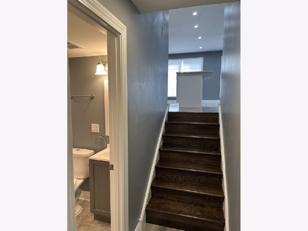
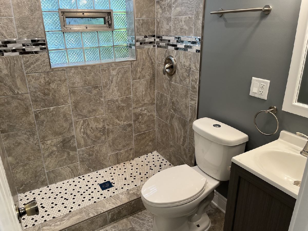
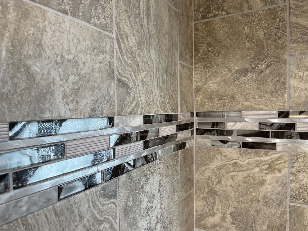
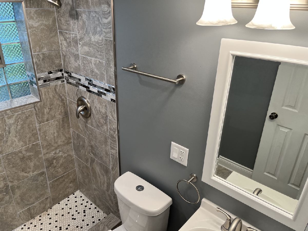
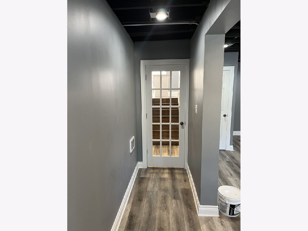
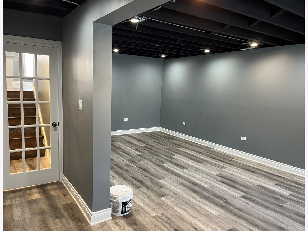
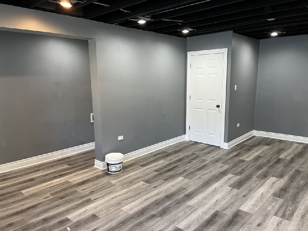
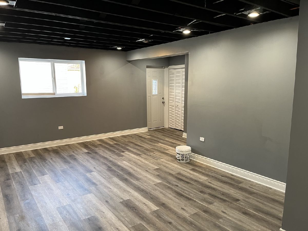
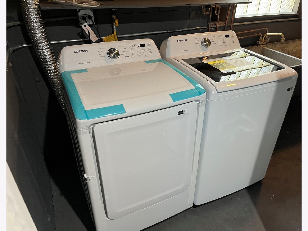
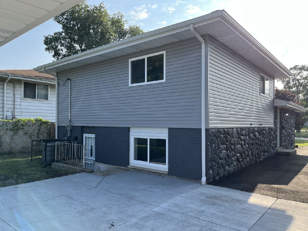
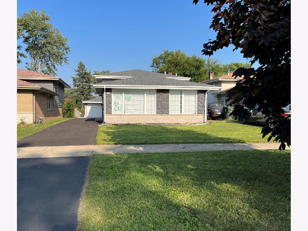
Room Specifics
Total Bedrooms: 3
Bedrooms Above Ground: 3
Bedrooms Below Ground: 0
Dimensions: —
Floor Type: —
Dimensions: —
Floor Type: —
Full Bathrooms: 2
Bathroom Amenities: Soaking Tub
Bathroom in Basement: 1
Rooms: —
Basement Description: Finished
Other Specifics
| 2 | |
| — | |
| Asphalt,Side Drive | |
| — | |
| — | |
| 5160 | |
| — | |
| — | |
| — | |
| — | |
| Not in DB | |
| — | |
| — | |
| — | |
| — |
Tax History
| Year | Property Taxes |
|---|---|
| 2023 | $6,701 |
Contact Agent
Nearby Similar Homes
Nearby Sold Comparables
Contact Agent
Listing Provided By
RLB Realty Group, Inc.

