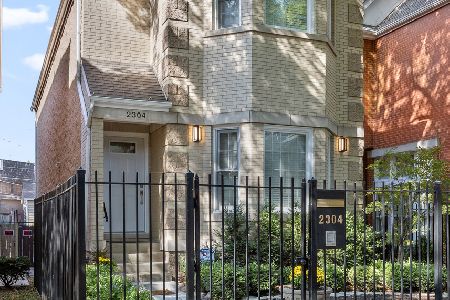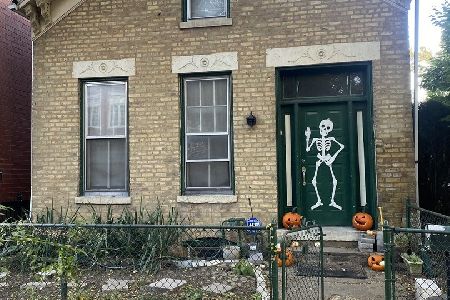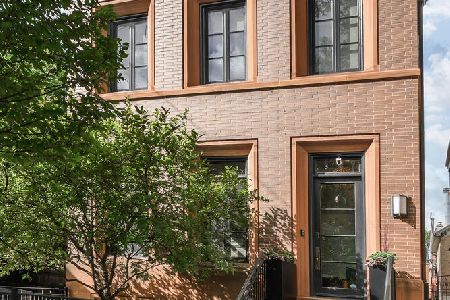1434 Altgeld Street, Lincoln Park, Chicago, Illinois 60614
$1,430,000
|
Sold
|
|
| Status: | Closed |
| Sqft: | 4,026 |
| Cost/Sqft: | $360 |
| Beds: | 5 |
| Baths: | 4 |
| Year Built: | 1987 |
| Property Taxes: | $19,847 |
| Days On Market: | 3655 |
| Lot Size: | 0,00 |
Description
Renovation/reconfiguration (2014/15) top to bottom makes this house better than most new construction! 4000+sqft extra wide SFH offers 5 beds (4 beds up), 3 1/2 baths, timeless finishes plus generous room sizes/layout ideal for today's lifestyle. Main level with functional living/dining room plus kitchen/great room. Massive chef's kitchen features custom white shaker style cabinetry, built-in desk, quartz counters, full height backsplash and Subzero/Wolfe/Miele stainless steel appliances. Great room with fireplace leads to deck above 2 car heated garage. Opulent master bathroom with oversized walk-in steam shower, freestanding soaker tub and double bowl vanity. Family room, full bathroom and bedroom on lower level. All new: roof, Hardie siding, Marvin windows, garage, composite decking. Additional features: Control4 system, heated floors in full baths, irrigated landscaping, 2 HVAC systems, tons of storage. Walk to Wrightwood Park, restaurants on Southport and Fullerton EL.
Property Specifics
| Single Family | |
| — | |
| — | |
| 1987 | |
| Full,English | |
| — | |
| No | |
| — |
| Cook | |
| — | |
| 0 / Not Applicable | |
| None | |
| Lake Michigan | |
| Public Sewer | |
| 09128870 | |
| 14293130240000 |
Nearby Schools
| NAME: | DISTRICT: | DISTANCE: | |
|---|---|---|---|
|
Grade School
Prescott Elementary School |
299 | — | |
|
Middle School
Prescott Elementary School |
299 | Not in DB | |
|
High School
Lincoln Park High School |
299 | Not in DB | |
Property History
| DATE: | EVENT: | PRICE: | SOURCE: |
|---|---|---|---|
| 13 Apr, 2016 | Sold | $1,430,000 | MRED MLS |
| 13 Feb, 2016 | Under contract | $1,450,000 | MRED MLS |
| 1 Feb, 2016 | Listed for sale | $1,450,000 | MRED MLS |
| 20 Jun, 2022 | Listed for sale | $0 | MRED MLS |
Room Specifics
Total Bedrooms: 5
Bedrooms Above Ground: 5
Bedrooms Below Ground: 0
Dimensions: —
Floor Type: Hardwood
Dimensions: —
Floor Type: Hardwood
Dimensions: —
Floor Type: Hardwood
Dimensions: —
Floor Type: —
Full Bathrooms: 4
Bathroom Amenities: Separate Shower,Steam Shower,Double Sink,Full Body Spray Shower,Soaking Tub
Bathroom in Basement: 1
Rooms: Bedroom 5,Deck,Great Room
Basement Description: Finished
Other Specifics
| 2 | |
| — | |
| — | |
| Deck, Roof Deck, Storms/Screens | |
| — | |
| 24X125 | |
| — | |
| Full | |
| Vaulted/Cathedral Ceilings, Skylight(s), Hardwood Floors, Heated Floors, Second Floor Laundry | |
| Range, Microwave, Dishwasher, Refrigerator, High End Refrigerator, Washer, Dryer, Disposal, Stainless Steel Appliance(s) | |
| Not in DB | |
| — | |
| — | |
| — | |
| Wood Burning, Gas Starter |
Tax History
| Year | Property Taxes |
|---|---|
| 2016 | $19,847 |
Contact Agent
Nearby Similar Homes
Nearby Sold Comparables
Contact Agent
Listing Provided By
@properties









