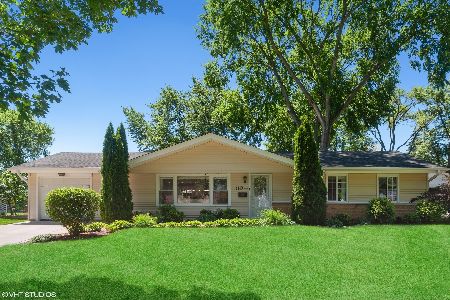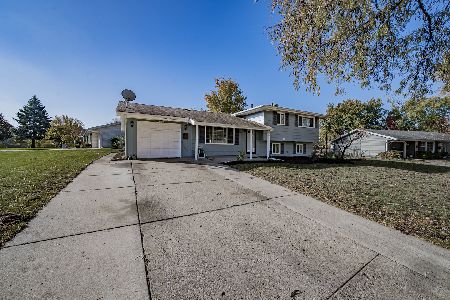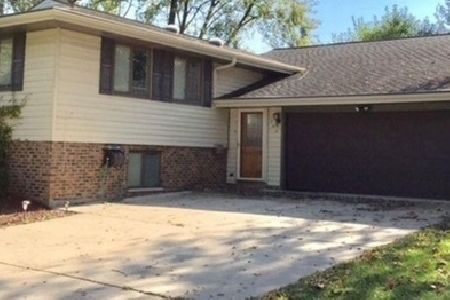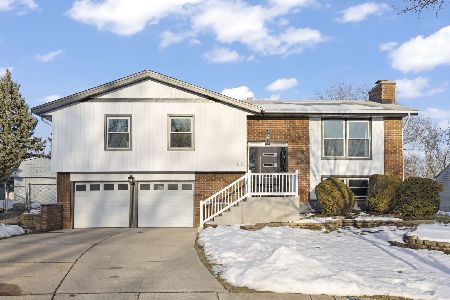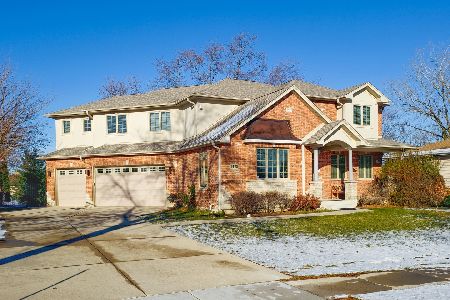1434 Arlington Lane, Schaumburg, Illinois 60193
$425,000
|
Sold
|
|
| Status: | Closed |
| Sqft: | 1,167 |
| Cost/Sqft: | $351 |
| Beds: | 4 |
| Baths: | 2 |
| Year Built: | 1962 |
| Property Taxes: | $6,440 |
| Days On Market: | 1474 |
| Lot Size: | 0,26 |
Description
Welcome to Arlington Lane - your modern home with today's updates in the heart of Schaumburg! Everything is new and ready for you to move right in! Kitchen includes marble/quartz counters, custom tile backsplash, stainless appliances and cooktop hood, double oven, farmhouse sink, white cabinetry, center island and recessed lighting. Hardwood floors, crown molding and updated baseboards/doors make the open floorplan on the main level feel bigger in person! 3 bedrooms on the main level plus an updated bathroom with dual sinks and custom tile shower and floors. In the lower level, more hardwood flooring in the family room and the 4th bedroom. Another full bathroom that has been updated in today's trends. Full size newer washer and dryer, quartz counters, tile backsplash make the laundry area a treat to visit! Head outside to the 24' deck and fully fenced backyard with shed for storage. Mature landscape, being close to schools, shops and restaurants and LOW TAXES with NO HOA FEES make this home the perfect spot for you and your family! Private showings start on 1/3/22. Schedule your tour today! Available for all pre-approved buyers looking to move soon! ***Newer roof, siding and front door (2018). Garage door, furnace, hot water heater, whole home insulation (2016).
Property Specifics
| Single Family | |
| — | |
| — | |
| 1962 | |
| Full,Walkout | |
| — | |
| No | |
| 0.26 |
| Cook | |
| Weathersfield | |
| 0 / Not Applicable | |
| None | |
| Public | |
| Public Sewer | |
| 11296540 | |
| 07204050210000 |
Nearby Schools
| NAME: | DISTRICT: | DISTANCE: | |
|---|---|---|---|
|
Grade School
Campanelli Elementary School |
54 | — | |
|
Middle School
Jane Addams Junior High School |
54 | Not in DB | |
|
High School
Schaumburg High School |
211 | Not in DB | |
Property History
| DATE: | EVENT: | PRICE: | SOURCE: |
|---|---|---|---|
| 10 Jun, 2015 | Sold | $210,000 | MRED MLS |
| 25 Apr, 2015 | Under contract | $224,500 | MRED MLS |
| 1 Apr, 2015 | Listed for sale | $224,500 | MRED MLS |
| 14 Nov, 2019 | Sold | $375,000 | MRED MLS |
| 5 Oct, 2019 | Under contract | $379,900 | MRED MLS |
| 16 Jul, 2019 | Listed for sale | $379,900 | MRED MLS |
| 31 Jan, 2022 | Sold | $425,000 | MRED MLS |
| 6 Jan, 2022 | Under contract | $410,000 | MRED MLS |
| 2 Jan, 2022 | Listed for sale | $410,000 | MRED MLS |
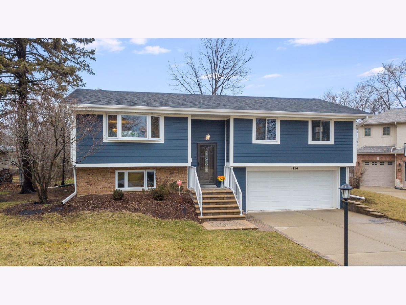
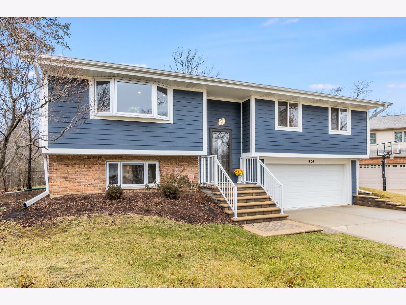
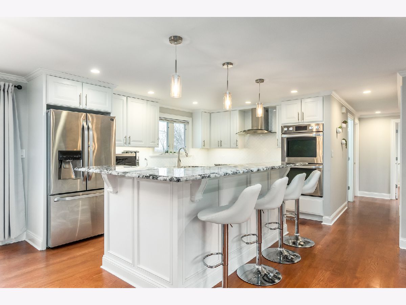
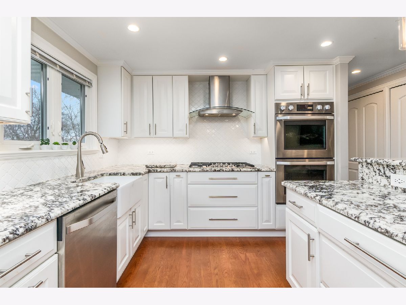
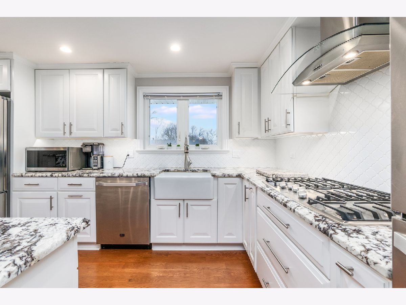
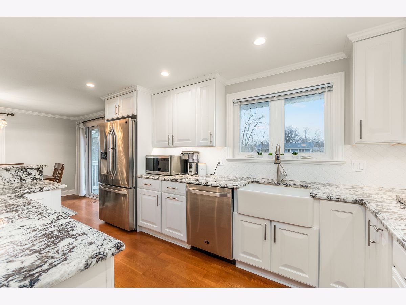
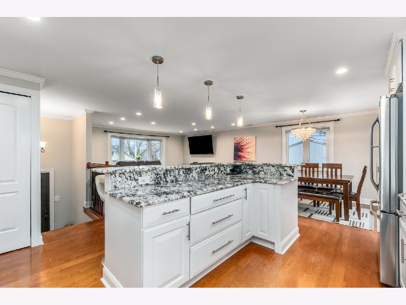
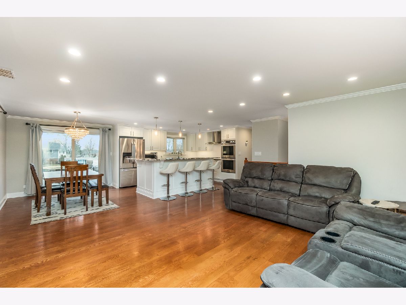
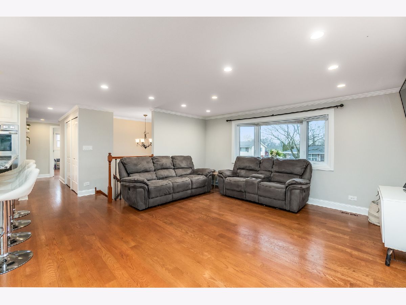
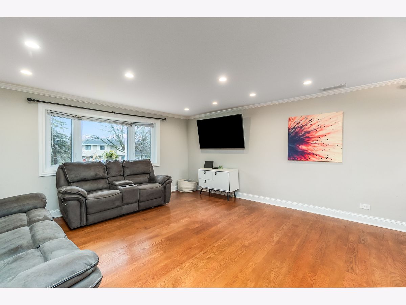
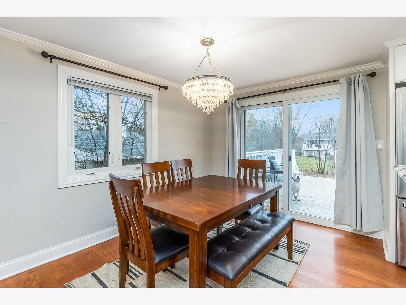
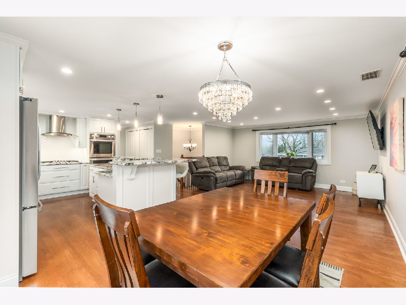
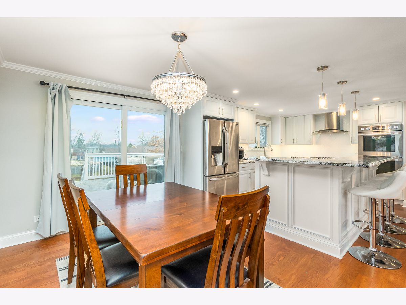
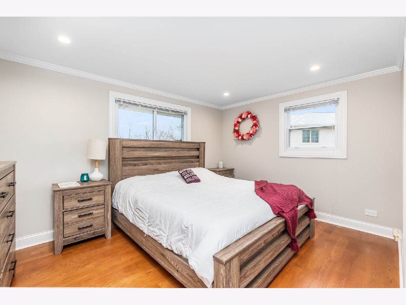
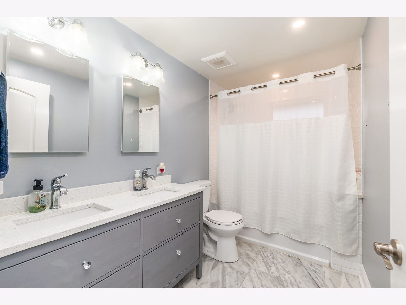
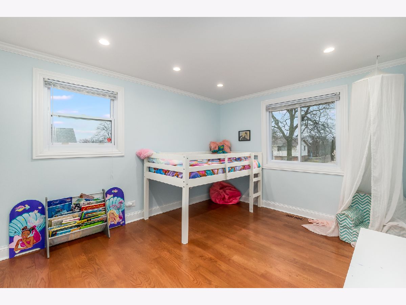
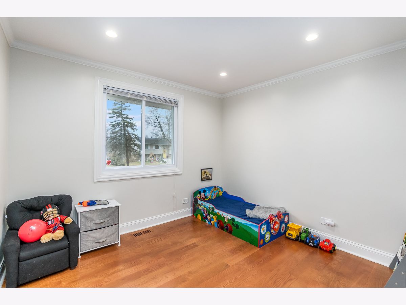
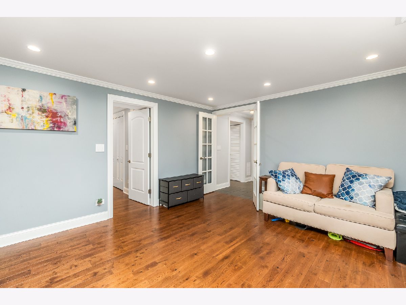
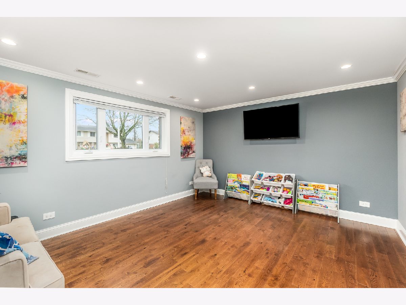
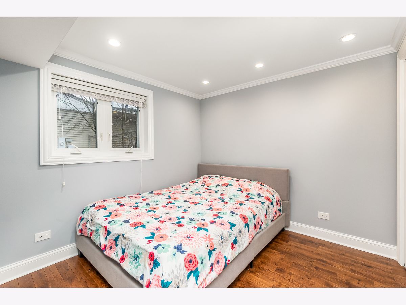
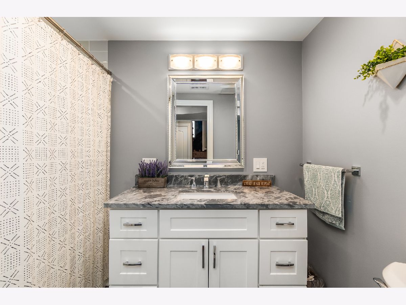
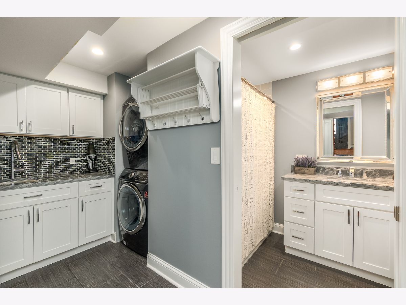
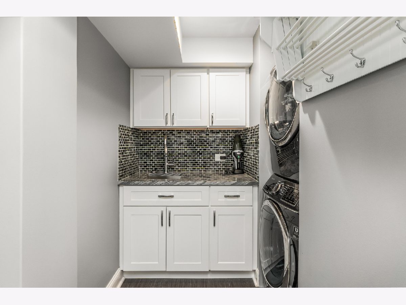
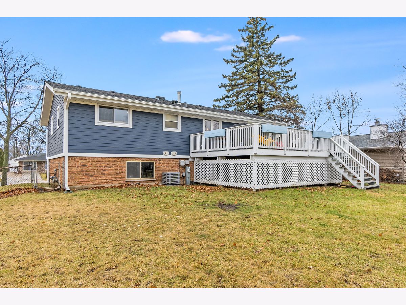
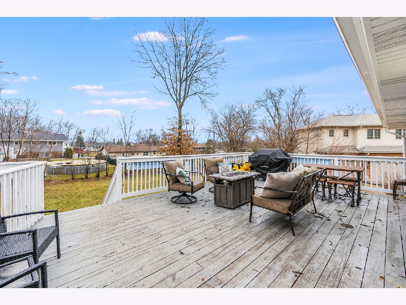
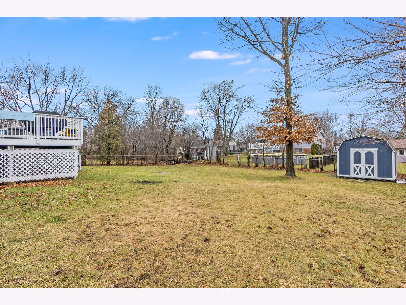
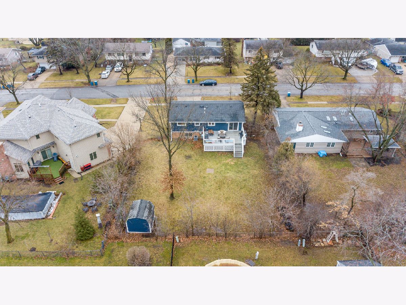
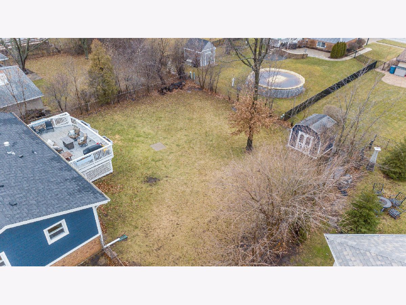
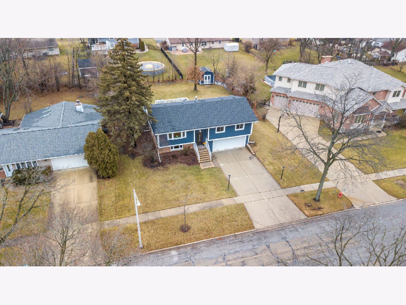
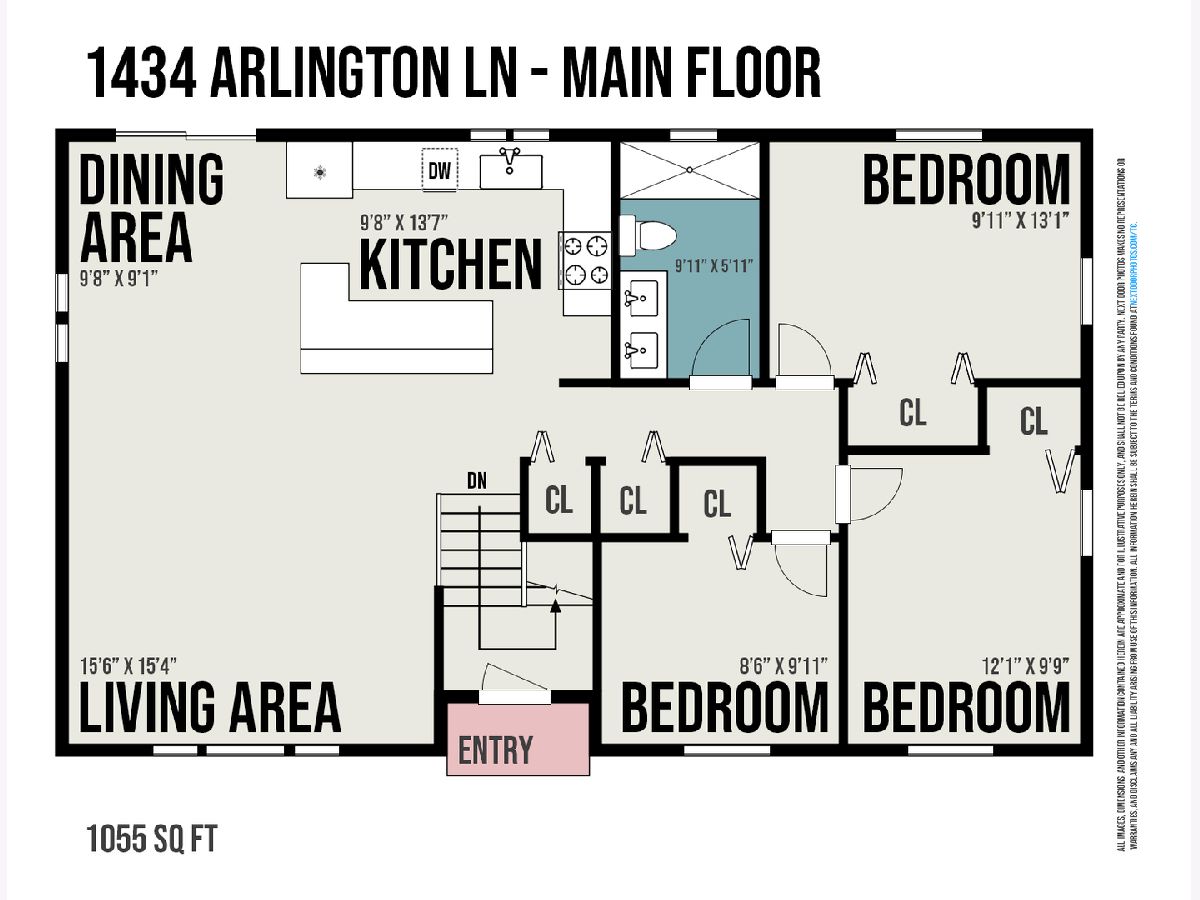
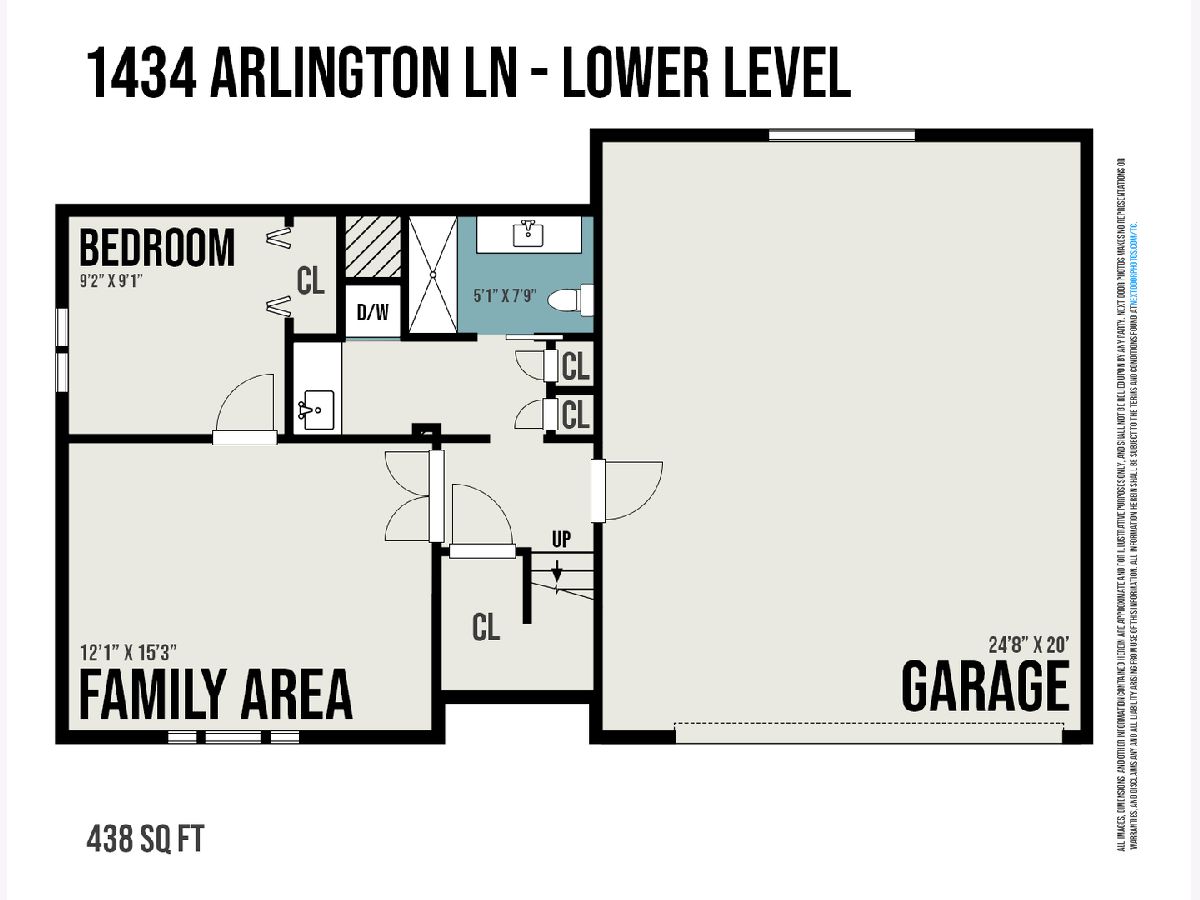
Room Specifics
Total Bedrooms: 4
Bedrooms Above Ground: 4
Bedrooms Below Ground: 0
Dimensions: —
Floor Type: Hardwood
Dimensions: —
Floor Type: Hardwood
Dimensions: —
Floor Type: Hardwood
Full Bathrooms: 2
Bathroom Amenities: Double Sink
Bathroom in Basement: 1
Rooms: Foyer
Basement Description: Finished,Exterior Access,Rec/Family Area
Other Specifics
| 2 | |
| Concrete Perimeter | |
| Concrete | |
| Deck | |
| Fenced Yard | |
| 79X139 | |
| Full,Pull Down Stair | |
| None | |
| Hardwood Floors | |
| Range, Dishwasher, Refrigerator, Washer, Dryer | |
| Not in DB | |
| Park, Sidewalks, Street Lights, Street Paved | |
| — | |
| — | |
| — |
Tax History
| Year | Property Taxes |
|---|---|
| 2015 | $4,790 |
| 2019 | $5,533 |
| 2022 | $6,440 |
Contact Agent
Nearby Similar Homes
Nearby Sold Comparables
Contact Agent
Listing Provided By
john greene, Realtor

