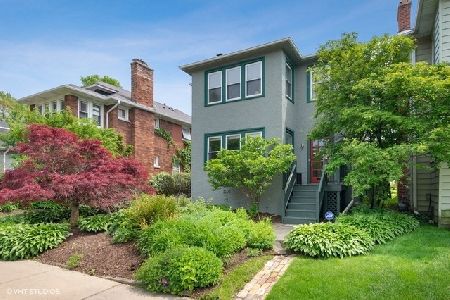1434 Dempster Street, Evanston, Illinois 60202
$595,000
|
Sold
|
|
| Status: | Closed |
| Sqft: | 2,985 |
| Cost/Sqft: | $208 |
| Beds: | 3 |
| Baths: | 4 |
| Year Built: | 1923 |
| Property Taxes: | $12,746 |
| Days On Market: | 2170 |
| Lot Size: | 0,15 |
Description
Great location with private back yard, this updated Evanston home offers a lot of amenities for today's lifestyle. The first floor is open and spacious. The kitchen is sleek and offers high-end stainless steel appliances & quartz countertops. The front living room has a wood burning fireplace and french doors. The bedrooms are all spacious with excellent storage. The master bedroom has vaulted ceiling, walk in closet and private spa like bathroom. The second floor hall bath has subway tile, separate tub & shower and skylight. The basement is perfect for a home office with new full bath. Most recent improvements include a newer roof, new Velux skylights, refinished hardwood floors, fresh neutral paint and back yard patio. Detached one car garage. Fantastic urban suburban location walkable to commuter trains, shopping, restaurants, parks and schools.
Property Specifics
| Single Family | |
| — | |
| Colonial | |
| 1923 | |
| Full | |
| — | |
| No | |
| 0.15 |
| Cook | |
| — | |
| — / Not Applicable | |
| None | |
| Lake Michigan | |
| Public Sewer | |
| 10644355 | |
| 10242030120000 |
Nearby Schools
| NAME: | DISTRICT: | DISTANCE: | |
|---|---|---|---|
|
Grade School
Washington Elementary School |
65 | — | |
|
Middle School
Nichols Middle School |
65 | Not in DB | |
|
High School
Evanston Twp High School |
202 | Not in DB | |
Property History
| DATE: | EVENT: | PRICE: | SOURCE: |
|---|---|---|---|
| 4 Dec, 2015 | Sold | $580,000 | MRED MLS |
| 12 Sep, 2015 | Under contract | $579,000 | MRED MLS |
| 5 Sep, 2015 | Listed for sale | $579,000 | MRED MLS |
| 17 Jun, 2020 | Sold | $595,000 | MRED MLS |
| 20 May, 2020 | Under contract | $619,900 | MRED MLS |
| 21 Feb, 2020 | Listed for sale | $619,900 | MRED MLS |
Room Specifics
Total Bedrooms: 4
Bedrooms Above Ground: 3
Bedrooms Below Ground: 1
Dimensions: —
Floor Type: Hardwood
Dimensions: —
Floor Type: Hardwood
Dimensions: —
Floor Type: Hardwood
Full Bathrooms: 4
Bathroom Amenities: Separate Shower,Double Sink
Bathroom in Basement: 1
Rooms: Mud Room
Basement Description: Finished
Other Specifics
| 1 | |
| Concrete Perimeter | |
| Concrete | |
| Deck, Patio, Storms/Screens | |
| — | |
| 130 X 50 | |
| — | |
| Full | |
| Vaulted/Cathedral Ceilings, Skylight(s), Hardwood Floors, Built-in Features, Walk-In Closet(s) | |
| Range, Microwave, Dishwasher, High End Refrigerator, Freezer, Washer, Dryer, Disposal, Stainless Steel Appliance(s) | |
| Not in DB | |
| Park, Curbs, Sidewalks, Street Lights, Street Paved | |
| — | |
| — | |
| Wood Burning |
Tax History
| Year | Property Taxes |
|---|---|
| 2015 | $10,963 |
| 2020 | $12,746 |
Contact Agent
Nearby Similar Homes
Nearby Sold Comparables
Contact Agent
Listing Provided By
Jameson Sotheby's International Realty











