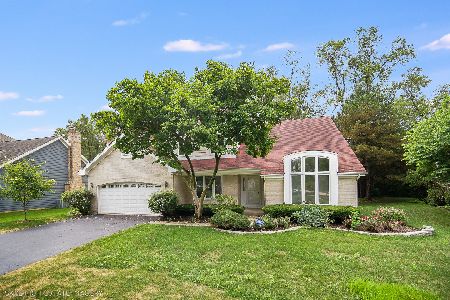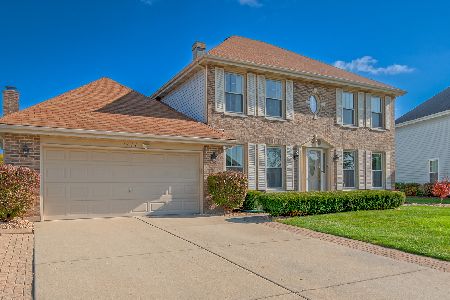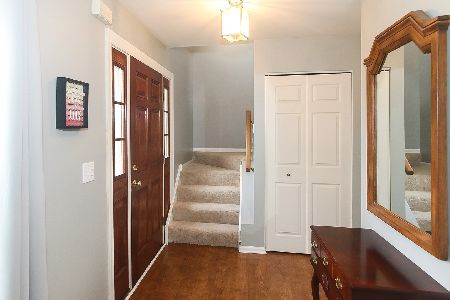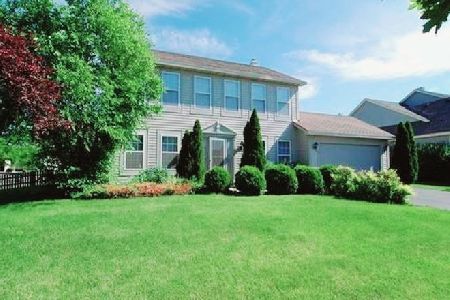1434 Huntcliff Road, Bartlett, Illinois 60103
$337,500
|
Sold
|
|
| Status: | Closed |
| Sqft: | 0 |
| Cost/Sqft: | — |
| Beds: | 4 |
| Baths: | 3 |
| Year Built: | 1993 |
| Property Taxes: | $9,148 |
| Days On Market: | 1540 |
| Lot Size: | 0,20 |
Description
Come see absolutely wonderful 2 story home with so many special features and upgrades such as a lovely eat-in Kitchen with new stainless steel appliances (2018), loads of counter space, pantry, peninsula and dinette area, all open to spacious Family Room. Fabulous hardwood floors throughout most of the 1st and 2nd floors (2nd level floors new in 2019, 1st floor 2010). 4 large bedrooms, Master Suite with walk-in closet and remodeled full private Bath (2018). Formal Living Room and Dining Rooms with crown molding. Other great features include: full Basement, newly remodeled Family Bath (2018), convenient 1st floor laundry, white trim and doors, attached 2.5 car garage, sliding glass doors leading to brick paver patio and large yard. Great curb appeal and so much more!!! New 2020: garage door, New 2019: washer/dryer, New 2016 Furnace, New 2007: roof & siding. Outstanding subdivision with 3 lakes, bike path, 2 parks, soccer field and surrounded by 3 sides of Forest Preserve. Don't miss out on this great Home!!!
Property Specifics
| Single Family | |
| — | |
| — | |
| 1993 | |
| Full | |
| — | |
| No | |
| 0.2 |
| Du Page | |
| Woodland Hills | |
| 110 / Quarterly | |
| Insurance | |
| Lake Michigan | |
| Public Sewer | |
| 11227384 | |
| 0109314009 |
Nearby Schools
| NAME: | DISTRICT: | DISTANCE: | |
|---|---|---|---|
|
Grade School
Wayne Elementary School |
46 | — | |
|
Middle School
Kenyon Woods Middle School |
46 | Not in DB | |
|
High School
South Elgin High School |
46 | Not in DB | |
Property History
| DATE: | EVENT: | PRICE: | SOURCE: |
|---|---|---|---|
| 28 Oct, 2021 | Sold | $337,500 | MRED MLS |
| 28 Sep, 2021 | Under contract | $339,900 | MRED MLS |
| 23 Sep, 2021 | Listed for sale | $339,900 | MRED MLS |
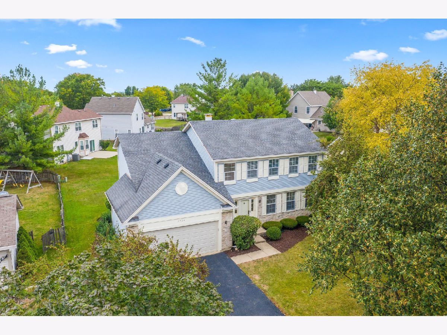
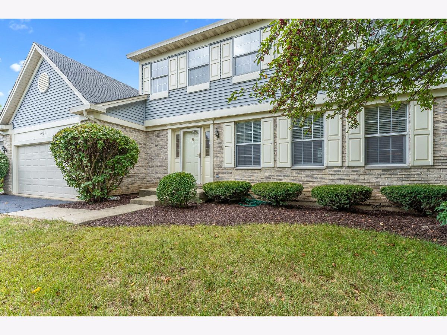
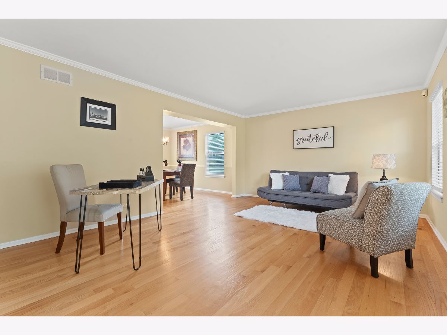
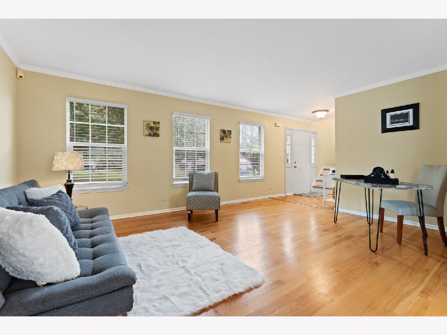
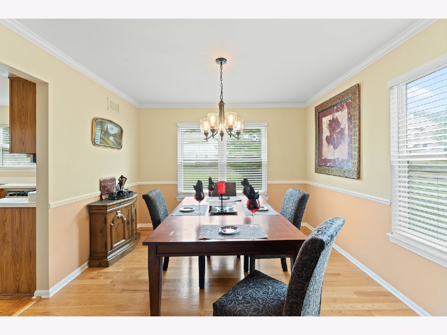
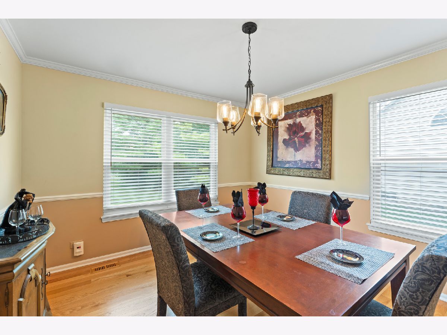
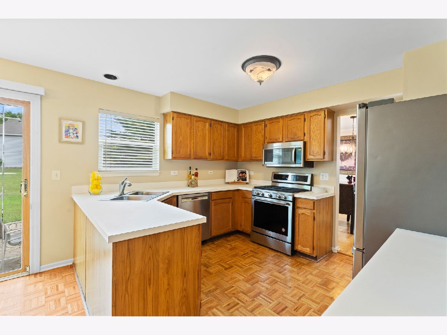
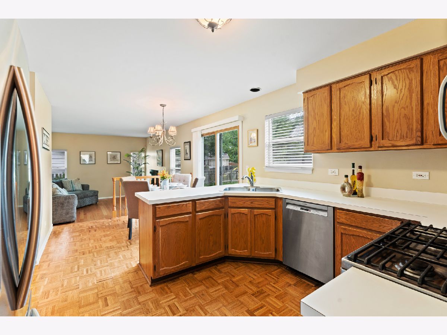
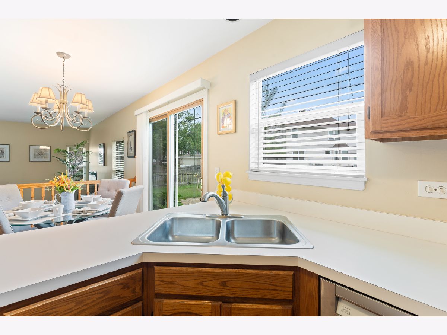
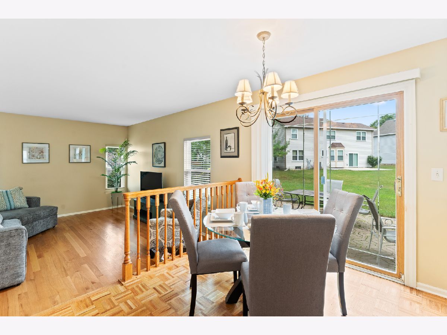
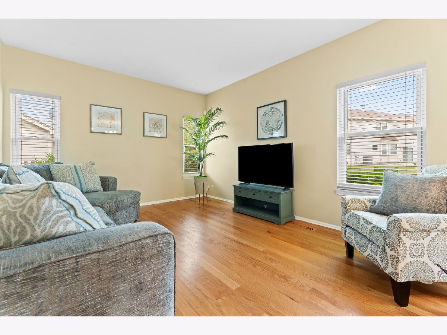
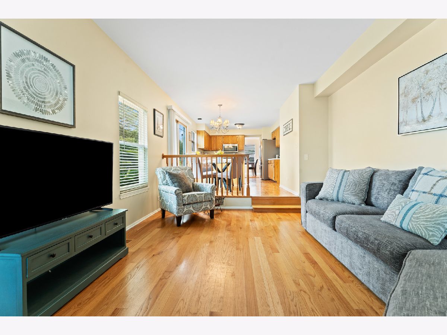
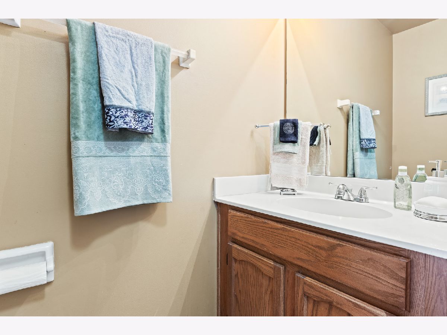
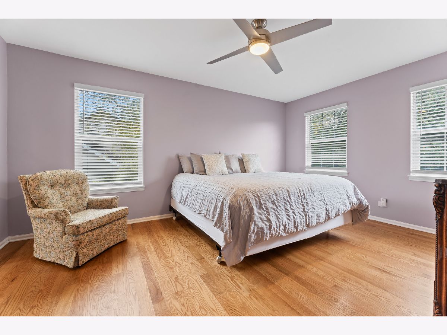
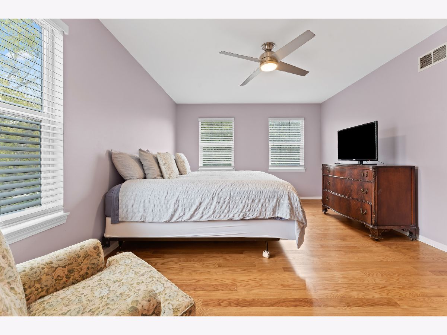
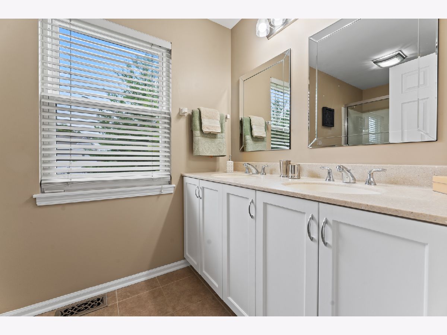
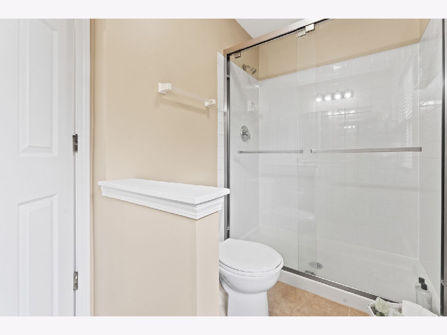
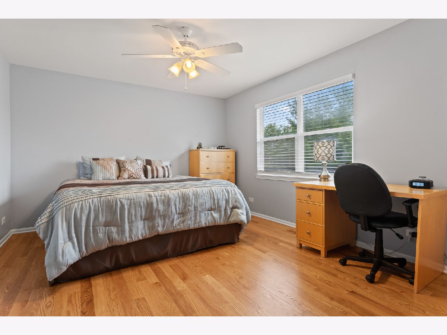
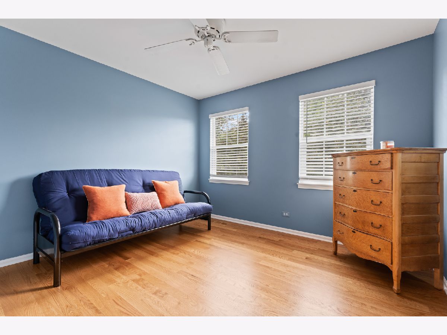
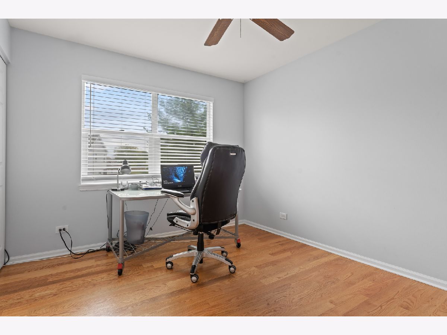
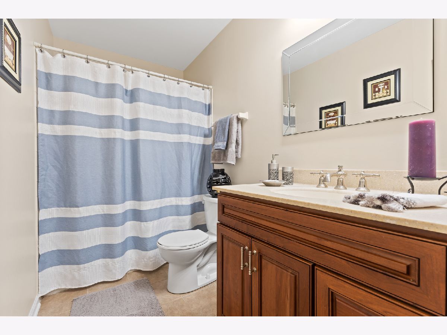
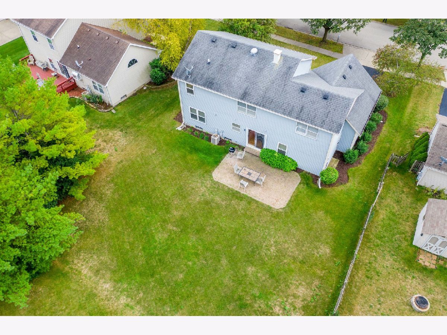
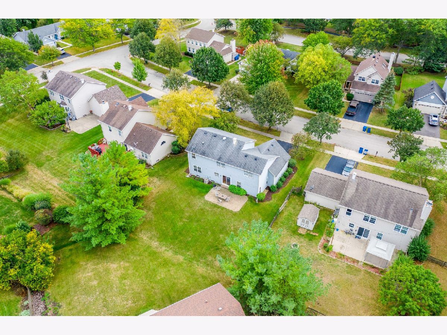
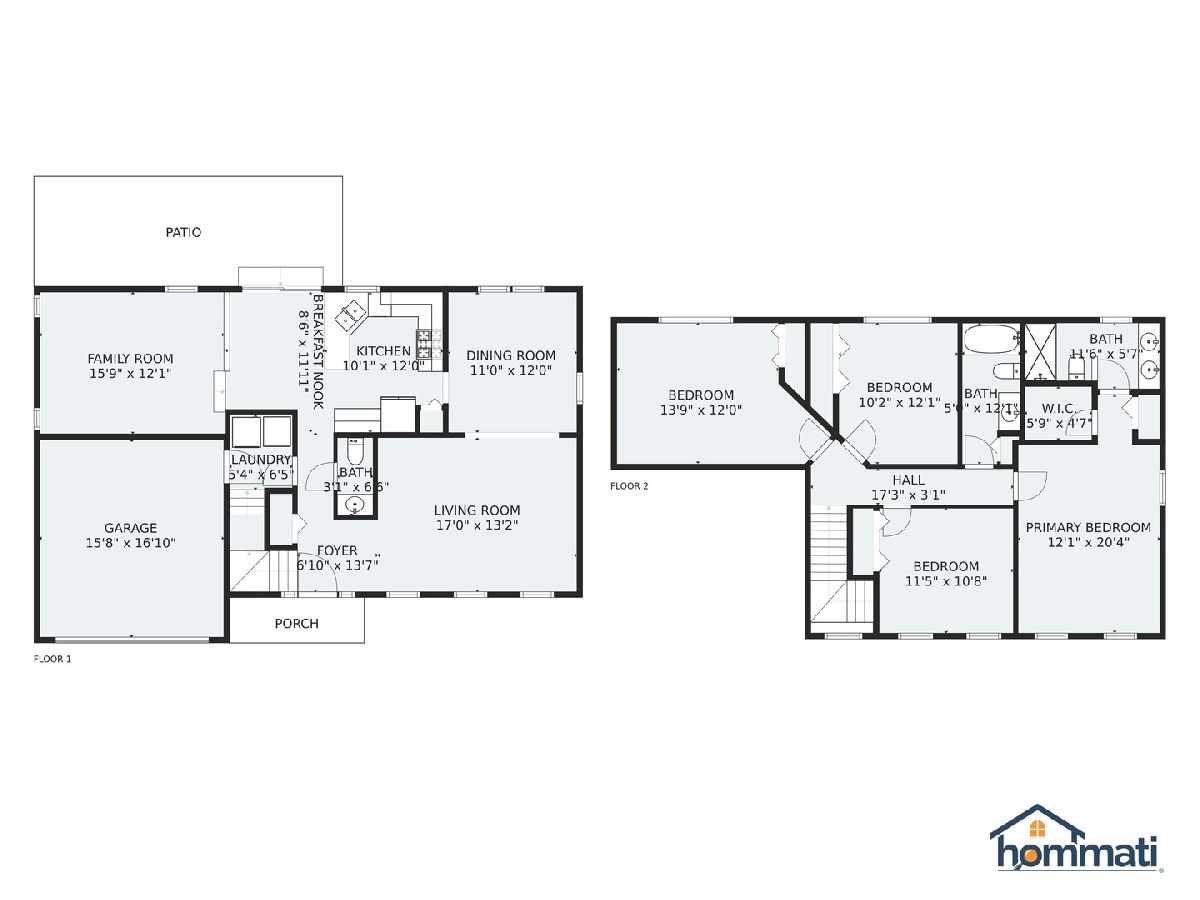
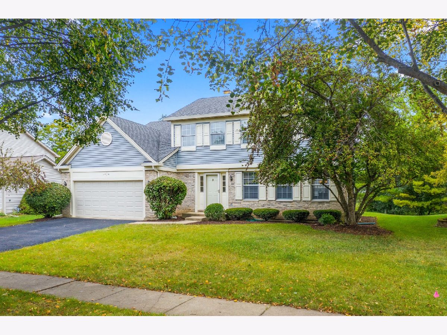
Room Specifics
Total Bedrooms: 4
Bedrooms Above Ground: 4
Bedrooms Below Ground: 0
Dimensions: —
Floor Type: Hardwood
Dimensions: —
Floor Type: Hardwood
Dimensions: —
Floor Type: Hardwood
Full Bathrooms: 3
Bathroom Amenities: Separate Shower,Double Sink
Bathroom in Basement: 0
Rooms: Eating Area
Basement Description: Unfinished
Other Specifics
| 2 | |
| Concrete Perimeter | |
| Asphalt | |
| Brick Paver Patio | |
| Landscaped | |
| 68X120X77X120 | |
| — | |
| Full | |
| Hardwood Floors, First Floor Laundry, Walk-In Closet(s) | |
| Range, Microwave, Dishwasher, Refrigerator, Washer, Dryer, Disposal, Stainless Steel Appliance(s), Water Softener, Gas Oven | |
| Not in DB | |
| Park, Curbs, Sidewalks, Street Lights, Street Paved | |
| — | |
| — | |
| — |
Tax History
| Year | Property Taxes |
|---|---|
| 2021 | $9,148 |
Contact Agent
Nearby Similar Homes
Nearby Sold Comparables
Contact Agent
Listing Provided By
RE/MAX Suburban

