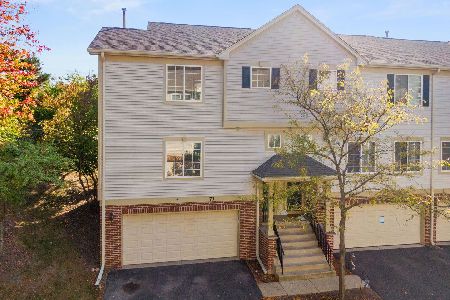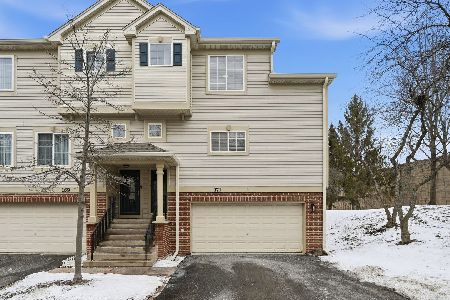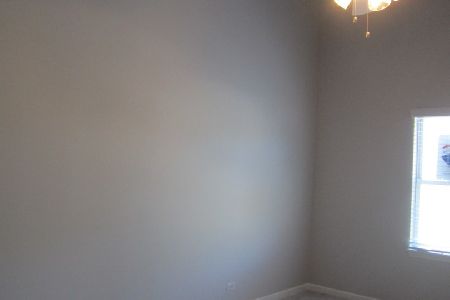1434 Laurel Oaks Drive, Streamwood, Illinois 60107
$236,500
|
Sold
|
|
| Status: | Closed |
| Sqft: | 2,290 |
| Cost/Sqft: | $105 |
| Beds: | 2 |
| Baths: | 3 |
| Year Built: | 1993 |
| Property Taxes: | $6,390 |
| Days On Market: | 2540 |
| Lot Size: | 0,00 |
Description
Lots of sun light warms up and brightens this nicely maintained 2 story townhouse, with open layout and good organized spaces and rooms, , updated throughout with new hardwood bamboo ultra-low VOC flooring on the second floor and family room, all windows changed in 2016 with PELLA windows, newer A/C changed 2016, granite & SS appliances in kitchen, updated bathrooms, the loft on the second floor is providing additional space for multi use, vaulted ceilings in family room and in the bedrooms bring more light to the house, plenty of closets in the house with utility and laundry, conveniently located by the kitchen. Very close to highway, transportation and stores.
Property Specifics
| Condos/Townhomes | |
| 2 | |
| — | |
| 1993 | |
| None | |
| HALSTED | |
| No | |
| — |
| Cook | |
| Laurel Oaks | |
| 119 / Monthly | |
| Insurance,Lawn Care,Snow Removal | |
| Lake Michigan | |
| Public Sewer | |
| 10269257 | |
| 06282011100000 |
Nearby Schools
| NAME: | DISTRICT: | DISTANCE: | |
|---|---|---|---|
|
Grade School
Woodland Heights Elementary Scho |
46 | — | |
|
Middle School
Canton Middle School |
46 | Not in DB | |
|
High School
Streamwood High School |
46 | Not in DB | |
Property History
| DATE: | EVENT: | PRICE: | SOURCE: |
|---|---|---|---|
| 29 May, 2015 | Sold | $185,000 | MRED MLS |
| 25 Nov, 2014 | Under contract | $179,900 | MRED MLS |
| — | Last price change | $195,000 | MRED MLS |
| 14 Aug, 2014 | Listed for sale | $212,550 | MRED MLS |
| 29 Apr, 2019 | Sold | $236,500 | MRED MLS |
| 23 Mar, 2019 | Under contract | $239,900 | MRED MLS |
| 11 Feb, 2019 | Listed for sale | $239,900 | MRED MLS |
Room Specifics
Total Bedrooms: 2
Bedrooms Above Ground: 2
Bedrooms Below Ground: 0
Dimensions: —
Floor Type: Wood Laminate
Full Bathrooms: 3
Bathroom Amenities: Separate Shower,Double Sink
Bathroom in Basement: 0
Rooms: Foyer,Loft
Basement Description: None
Other Specifics
| 2 | |
| Concrete Perimeter | |
| Asphalt | |
| Storms/Screens, End Unit | |
| — | |
| 34 X 112 | |
| — | |
| Full | |
| Vaulted/Cathedral Ceilings, Hardwood Floors, Wood Laminate Floors, First Floor Laundry, Walk-In Closet(s) | |
| Range, Microwave, Dishwasher, Refrigerator, Washer, Dryer, Disposal, Stainless Steel Appliance(s) | |
| Not in DB | |
| — | |
| — | |
| — | |
| — |
Tax History
| Year | Property Taxes |
|---|---|
| 2015 | $5,583 |
| 2019 | $6,390 |
Contact Agent
Nearby Similar Homes
Nearby Sold Comparables
Contact Agent
Listing Provided By
Home Realty Group, Inc










