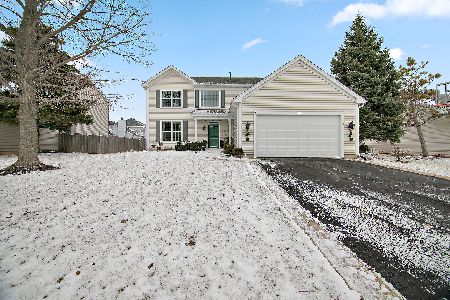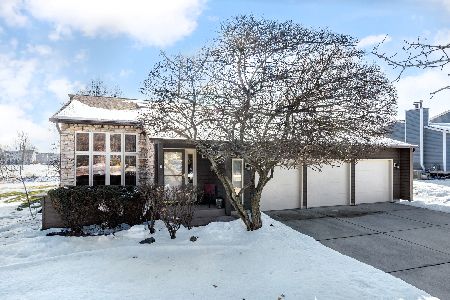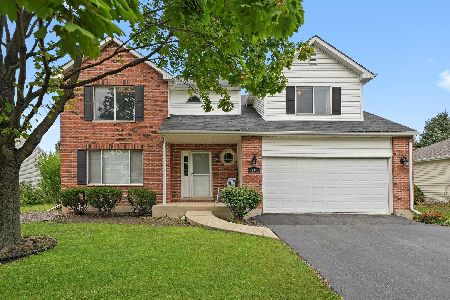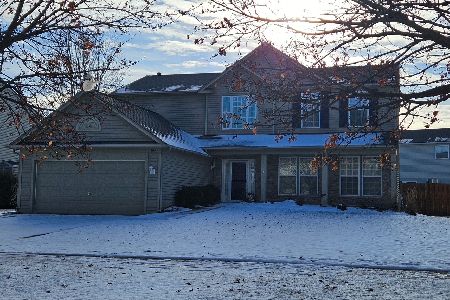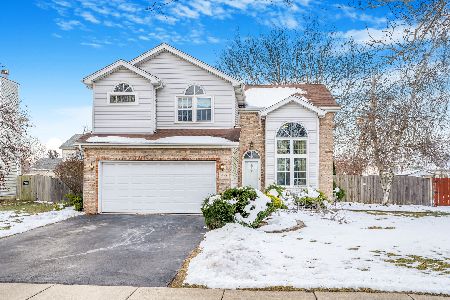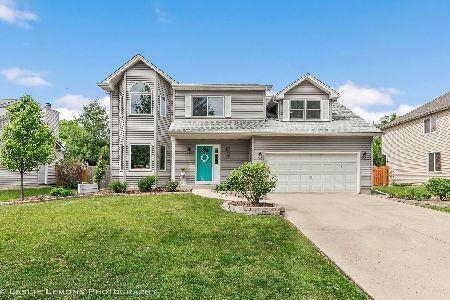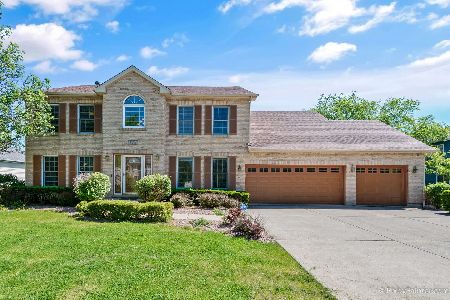1434 Mesa Drive, Bolingbrook, Illinois 60490
$302,000
|
Sold
|
|
| Status: | Closed |
| Sqft: | 2,550 |
| Cost/Sqft: | $122 |
| Beds: | 3 |
| Baths: | 3 |
| Year Built: | 1994 |
| Property Taxes: | $8,839 |
| Days On Market: | 2123 |
| Lot Size: | 0,00 |
Description
Open floor plan boasts loads of updates & upgrades. Eat-in kitchen w/granite countertops & stainless steel appliances is open to vaulted family room w/skylights & brick fireplace. Formal living/dining rooms. 1st floor den w/french doors. Master suite w/tray ceilings, walk-in closet & luxury bath w/separate tub/shower + dual vanities. Good sized bedrooms + HUGE loft could be 4th bedroom on 2nd floor. Full, finished basement w/large recreation areas, bedroom + plenty of storage. 1st floor laundry/mud room w/access to oversized 2 car garage. Wood laminate flooring throughout most of 1st floor. Fully fenced yard w/deck & shed for extra storage. No HOA, no SSA or special assessments! Marvin Windows throughout home. New roof/siding/insulation in 2016. Granite counters, appliances, flooring replaced in 2015. Convenient location, close to everything including shopping, dining, entertainment & highways.
Property Specifics
| Single Family | |
| — | |
| Traditional | |
| 1994 | |
| Full | |
| — | |
| No | |
| — |
| Will | |
| Winding Meadows | |
| 0 / Not Applicable | |
| None | |
| Lake Michigan | |
| Public Sewer | |
| 10682844 | |
| 0218216014000000 |
Nearby Schools
| NAME: | DISTRICT: | DISTANCE: | |
|---|---|---|---|
|
Grade School
Pioneer Elementary School |
365U | — | |
|
Middle School
Brooks Middle School |
365U | Not in DB | |
|
High School
Bolingbrook High School |
365U | Not in DB | |
Property History
| DATE: | EVENT: | PRICE: | SOURCE: |
|---|---|---|---|
| 29 May, 2020 | Sold | $302,000 | MRED MLS |
| 10 Apr, 2020 | Under contract | $309,900 | MRED MLS |
| 3 Apr, 2020 | Listed for sale | $309,900 | MRED MLS |

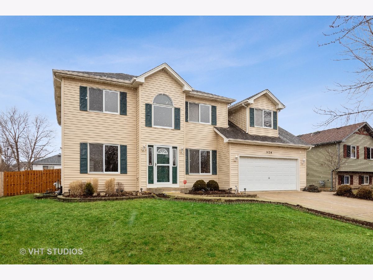
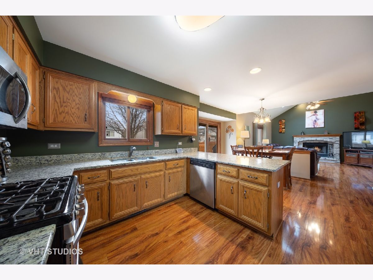
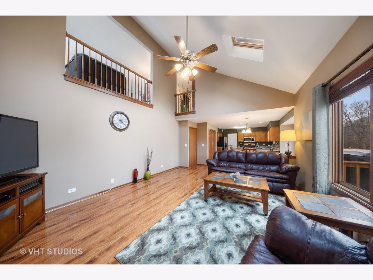
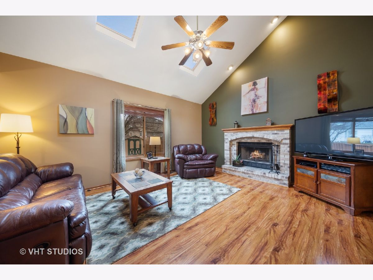
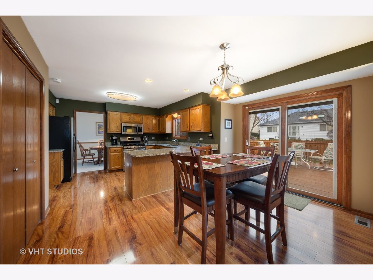
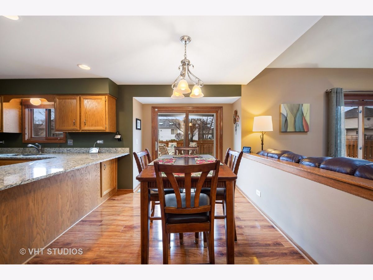
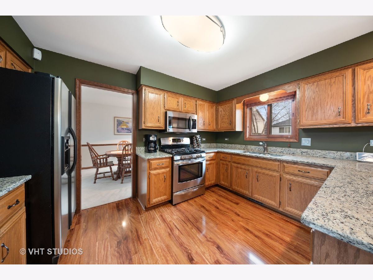
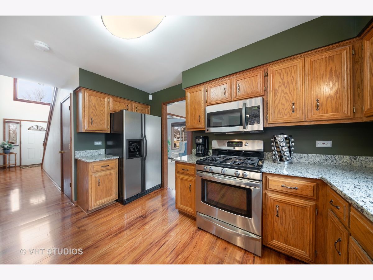
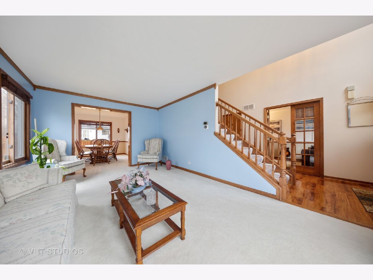
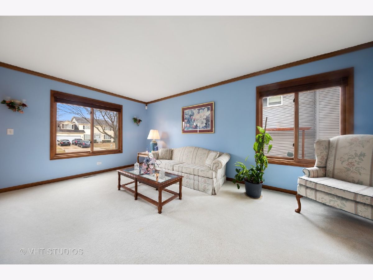
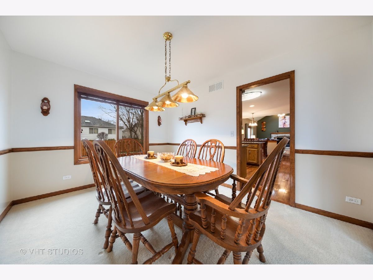
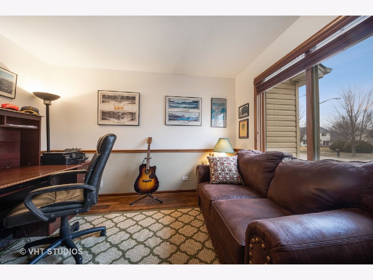
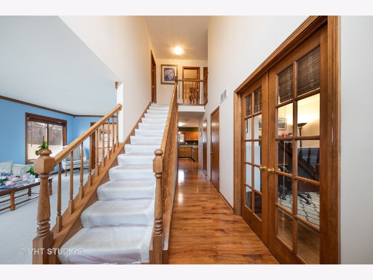
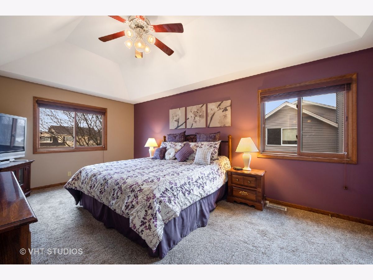
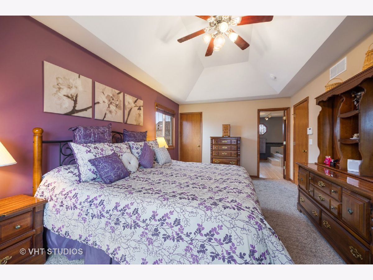
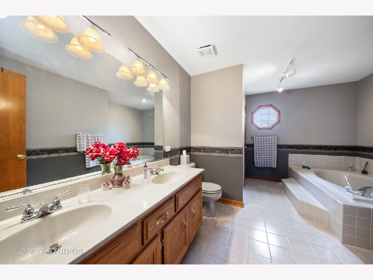
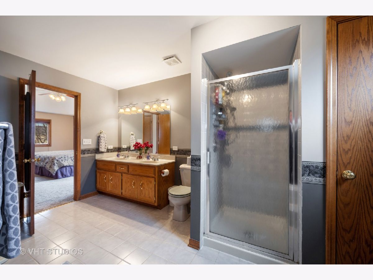
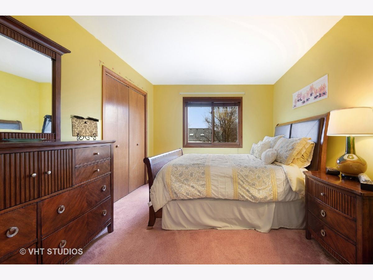
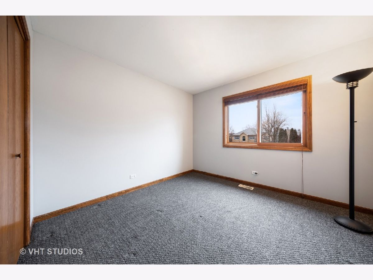
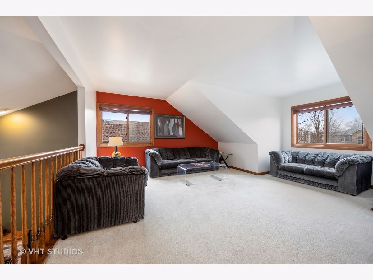
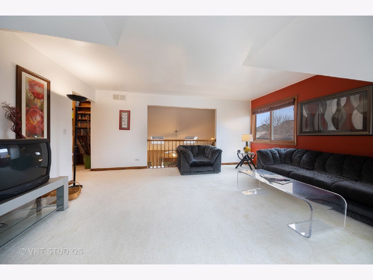
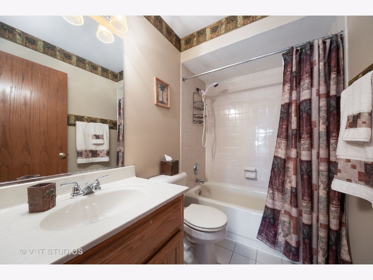
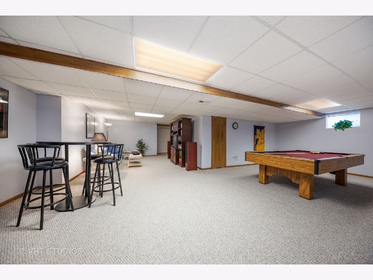
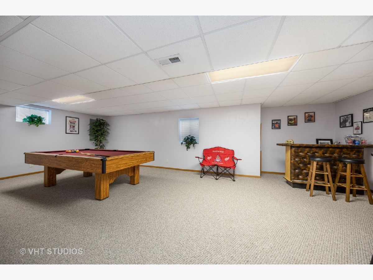
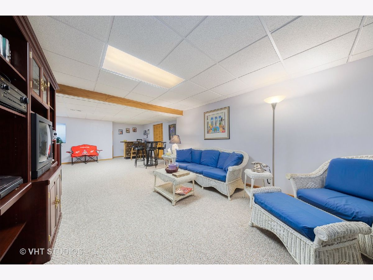
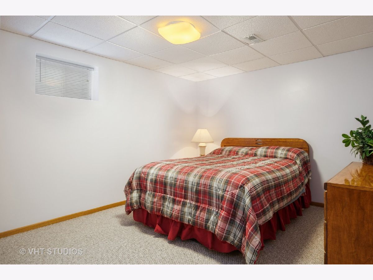
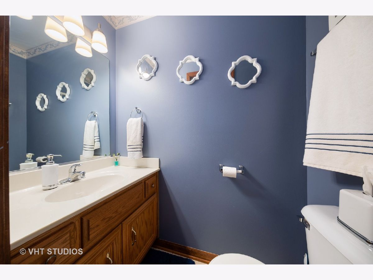
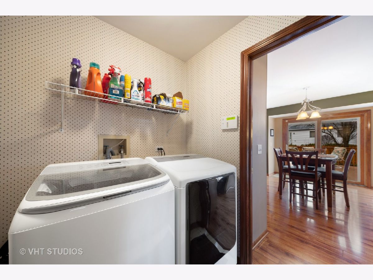
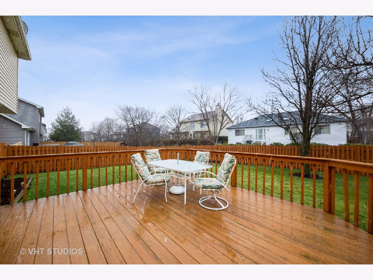
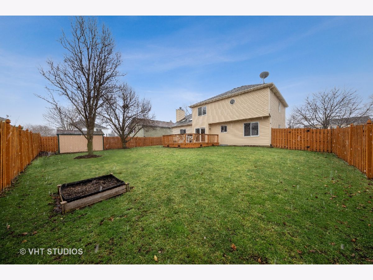
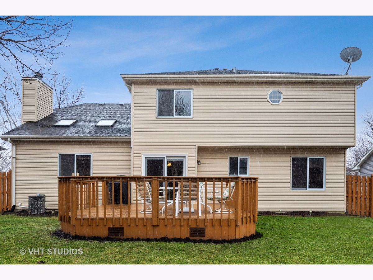
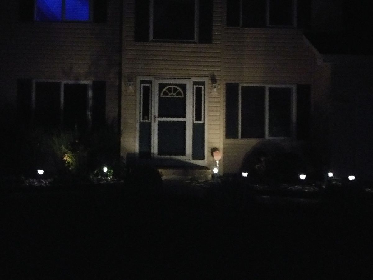
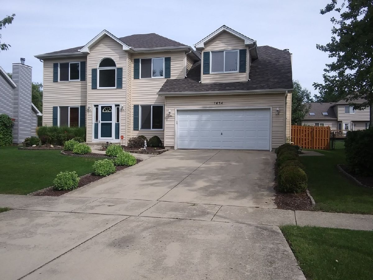
Room Specifics
Total Bedrooms: 4
Bedrooms Above Ground: 3
Bedrooms Below Ground: 1
Dimensions: —
Floor Type: Carpet
Dimensions: —
Floor Type: Carpet
Dimensions: —
Floor Type: Carpet
Full Bathrooms: 3
Bathroom Amenities: Separate Shower,Double Sink,Soaking Tub
Bathroom in Basement: 0
Rooms: Eating Area,Den,Loft,Recreation Room,Play Room,Foyer
Basement Description: Finished
Other Specifics
| 2 | |
| Concrete Perimeter | |
| Concrete | |
| Deck, Storms/Screens | |
| Fenced Yard,Landscaped | |
| 36X38X117X75X117 | |
| Full | |
| Full | |
| Vaulted/Cathedral Ceilings, Skylight(s), Hardwood Floors, First Floor Laundry, Walk-In Closet(s) | |
| Range, Microwave, Dishwasher, Refrigerator, Disposal, Stainless Steel Appliance(s) | |
| Not in DB | |
| Park, Curbs, Sidewalks, Street Lights, Street Paved | |
| — | |
| — | |
| Wood Burning, Gas Starter |
Tax History
| Year | Property Taxes |
|---|---|
| 2020 | $8,839 |
Contact Agent
Nearby Similar Homes
Nearby Sold Comparables
Contact Agent
Listing Provided By
Baird & Warner

