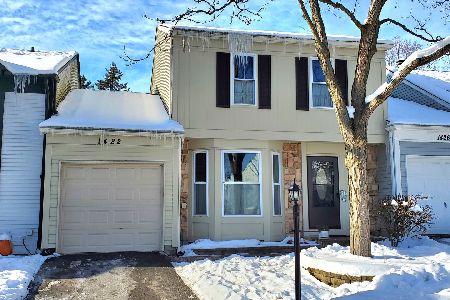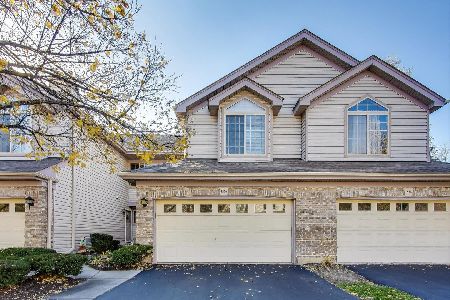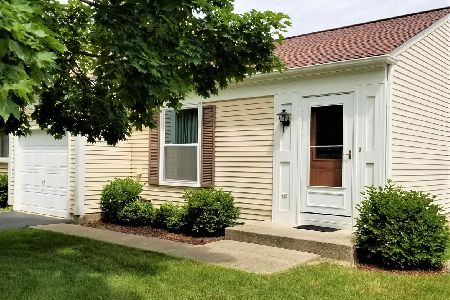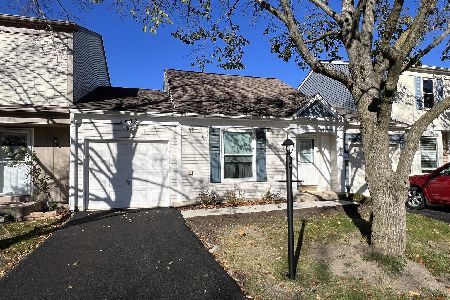1434 Tanglewood Avenue, Palatine, Illinois 60067
$233,000
|
Sold
|
|
| Status: | Closed |
| Sqft: | 1,389 |
| Cost/Sqft: | $173 |
| Beds: | 3 |
| Baths: | 2 |
| Year Built: | 1985 |
| Property Taxes: | $4,929 |
| Days On Market: | 2645 |
| Lot Size: | 0,00 |
Description
Remodeled 3-bedroom end-unit with finished basement and privacy-fenced yard backing to large open area in Cherrybrook Village! Low association fee!New white kitchen with ss appliances,tile back splash & granite counter tops in 2018!Crown molding and upgraded white 6-panel doors & trim added throughout 1st and 2nd floor,many new windows, new slider, all appliances, light fixtures, floors and window treatments have been replaced in last 7 years!This is the largest model with 3 bedrooms up and a den + rec room in the basement on a premium lot!New roof 2014!All baths have been updated! Basement theater equipment is included with the sale.Nothing to do but move-in and enjoy!Convenient access to downtown Palatine/commuter train station and expressways! 1-car attached garage + driveway and extra parking right next to the unit. Yes it can be rented. This is a great town home-show and sell!
Property Specifics
| Condos/Townhomes | |
| 2 | |
| — | |
| 1985 | |
| Full | |
| — | |
| No | |
| — |
| Cook | |
| Cherrybrook Village | |
| 67 / Monthly | |
| Insurance,Lawn Care,Snow Removal | |
| Lake Michigan | |
| Public Sewer | |
| 10083117 | |
| 02102220010000 |
Nearby Schools
| NAME: | DISTRICT: | DISTANCE: | |
|---|---|---|---|
|
Grade School
Gray M Sanborn Elementary School |
15 | — | |
|
Middle School
Walter R Sundling Junior High Sc |
15 | Not in DB | |
|
High School
Palatine High School |
211 | Not in DB | |
Property History
| DATE: | EVENT: | PRICE: | SOURCE: |
|---|---|---|---|
| 24 Mar, 2011 | Sold | $152,000 | MRED MLS |
| 7 Mar, 2011 | Under contract | $159,900 | MRED MLS |
| — | Last price change | $180,000 | MRED MLS |
| 1 Dec, 2010 | Listed for sale | $180,000 | MRED MLS |
| 2 Nov, 2018 | Sold | $233,000 | MRED MLS |
| 29 Sep, 2018 | Under contract | $239,900 | MRED MLS |
| 13 Sep, 2018 | Listed for sale | $239,900 | MRED MLS |
Room Specifics
Total Bedrooms: 3
Bedrooms Above Ground: 3
Bedrooms Below Ground: 0
Dimensions: —
Floor Type: Carpet
Dimensions: —
Floor Type: Carpet
Full Bathrooms: 2
Bathroom Amenities: —
Bathroom in Basement: 0
Rooms: Office,Recreation Room
Basement Description: Finished
Other Specifics
| 1 | |
| Concrete Perimeter | |
| Asphalt | |
| Patio, End Unit | |
| Fenced Yard | |
| 32X73 | |
| — | |
| None | |
| Wood Laminate Floors, Laundry Hook-Up in Unit | |
| Range, Microwave, Dishwasher, Refrigerator, Washer, Dryer, Disposal, Stainless Steel Appliance(s) | |
| Not in DB | |
| — | |
| — | |
| — | |
| — |
Tax History
| Year | Property Taxes |
|---|---|
| 2011 | $3,313 |
| 2018 | $4,929 |
Contact Agent
Nearby Similar Homes
Nearby Sold Comparables
Contact Agent
Listing Provided By
Keller Williams Success Realty









