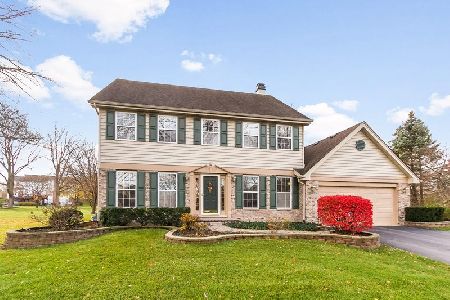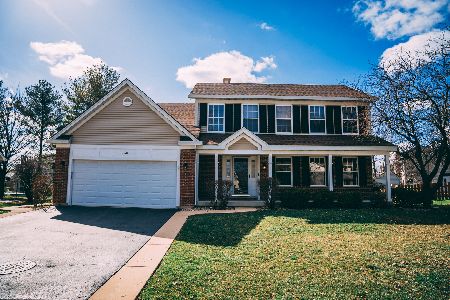1434 Whitehorse Lane, Bartlett, Illinois 60103
$305,000
|
Sold
|
|
| Status: | Closed |
| Sqft: | 1,542 |
| Cost/Sqft: | $194 |
| Beds: | 3 |
| Baths: | 2 |
| Year Built: | 1993 |
| Property Taxes: | $7,184 |
| Days On Market: | 2491 |
| Lot Size: | 0,19 |
Description
Beautiful sprawling brick faced Ranch in fantastic Woodland Hills. The entire property is absolutely immaculate, inside and out!. All major expenses have been taken care of... Brand new windows installed this year, furnace and A/C with 10 year transferable warranty in 2017, roof, carpeting and freshly painted in 2016. Sun drenched open floor plan - Living Room, Dining Room and Large Eat in Kitchen with Vaulted Ceiling. Master Bedroom with spacious private master bath and His/Hers closets. Two large additional bedrooms and full hall bath all on the main floor. Spacious 32'x30' unfinished basement with concrete 20'x20' crawl waiting for your finishing touches. Nothing to do but move right in. Call your agent today!
Property Specifics
| Single Family | |
| — | |
| Ranch | |
| 1993 | |
| Partial | |
| CONCORD | |
| No | |
| 0.19 |
| Du Page | |
| Woodland Hills | |
| 420 / Annual | |
| Other | |
| Public | |
| Public Sewer | |
| 10330825 | |
| 0109315004 |
Nearby Schools
| NAME: | DISTRICT: | DISTANCE: | |
|---|---|---|---|
|
Grade School
Wayne Elementary School |
46 | — | |
|
Middle School
Kenyon Woods Middle School |
46 | Not in DB | |
|
High School
South Elgin High School |
46 | Not in DB | |
Property History
| DATE: | EVENT: | PRICE: | SOURCE: |
|---|---|---|---|
| 25 May, 2016 | Sold | $240,050 | MRED MLS |
| 29 Apr, 2016 | Under contract | $250,000 | MRED MLS |
| 22 Apr, 2016 | Listed for sale | $250,000 | MRED MLS |
| 26 Apr, 2019 | Sold | $305,000 | MRED MLS |
| 6 Apr, 2019 | Under contract | $299,896 | MRED MLS |
| 3 Apr, 2019 | Listed for sale | $299,896 | MRED MLS |
Room Specifics
Total Bedrooms: 3
Bedrooms Above Ground: 3
Bedrooms Below Ground: 0
Dimensions: —
Floor Type: Carpet
Dimensions: —
Floor Type: Carpet
Full Bathrooms: 2
Bathroom Amenities: —
Bathroom in Basement: 0
Rooms: No additional rooms
Basement Description: Unfinished,Crawl
Other Specifics
| 2 | |
| Concrete Perimeter | |
| Asphalt | |
| Storms/Screens | |
| — | |
| 70X120 | |
| Unfinished | |
| Full | |
| Vaulted/Cathedral Ceilings, First Floor Bedroom, First Floor Laundry, First Floor Full Bath | |
| Range, Microwave, Dishwasher, Refrigerator, Washer, Dryer | |
| Not in DB | |
| Sidewalks, Street Lights, Street Paved | |
| — | |
| — | |
| — |
Tax History
| Year | Property Taxes |
|---|---|
| 2016 | $4,959 |
| 2019 | $7,184 |
Contact Agent
Nearby Similar Homes
Nearby Sold Comparables
Contact Agent
Listing Provided By
Garry Real Estate





