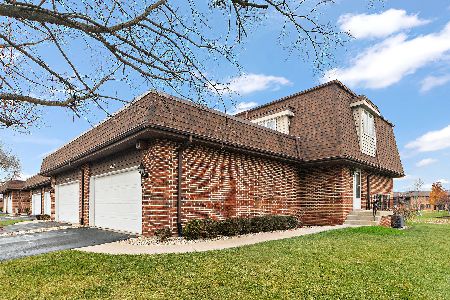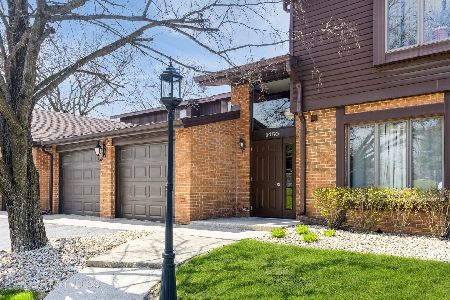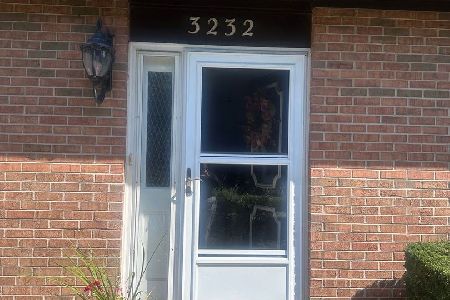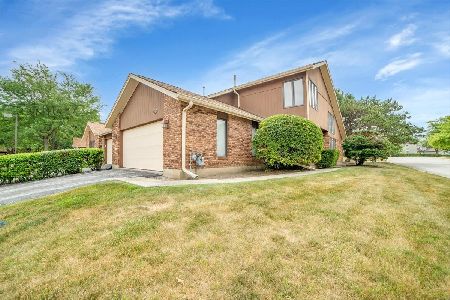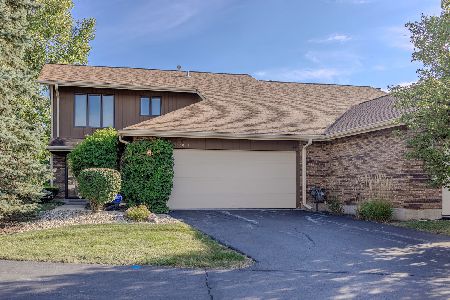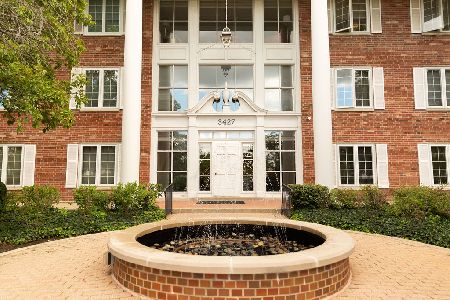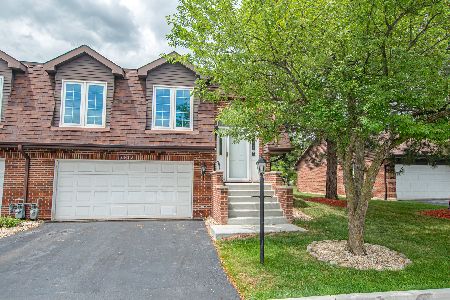1434 Woodhollow Drive, Flossmoor, Illinois 60422
$245,000
|
Sold
|
|
| Status: | Closed |
| Sqft: | 0 |
| Cost/Sqft: | — |
| Beds: | 2 |
| Baths: | 3 |
| Year Built: | 1991 |
| Property Taxes: | $5,690 |
| Days On Market: | 270 |
| Lot Size: | 0,00 |
Description
Stunning townhome located in the highly sought-after Chestnut Hill community. The spacious primary suite features a walk-in closet and a luxurious full bath with a whirlpool tub. Enjoy natural light from the kitchen skylight and entertain with ease in the L-shaped dining room. The expansive lower level includes a full bath, plenty of closet space and a large walkout family room complete with a fireplace and wet bar-ideal for relaxing or hosting guests. The 2.5 car attached garage offers additional storage. This meticulously cared for home is ready for your personal touches. Schedule your appointment today.
Property Specifics
| Condos/Townhomes | |
| 2 | |
| — | |
| 1991 | |
| — | |
| — | |
| No | |
| — |
| Cook | |
| Chestnut Hill | |
| 200 / Monthly | |
| — | |
| — | |
| — | |
| 12335532 | |
| 31112160800000 |
Nearby Schools
| NAME: | DISTRICT: | DISTANCE: | |
|---|---|---|---|
|
High School
Homewood-flossmoor High School |
233 | Not in DB | |
Property History
| DATE: | EVENT: | PRICE: | SOURCE: |
|---|---|---|---|
| 7 Jul, 2025 | Sold | $245,000 | MRED MLS |
| 3 Jun, 2025 | Under contract | $249,999 | MRED MLS |
| — | Last price change | $259,000 | MRED MLS |
| 17 Apr, 2025 | Listed for sale | $259,000 | MRED MLS |
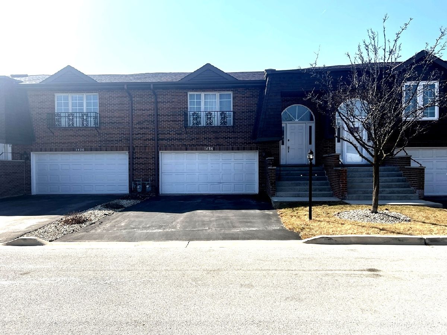
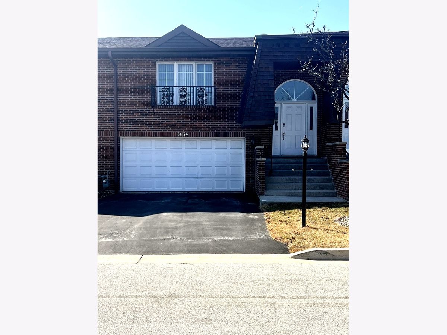
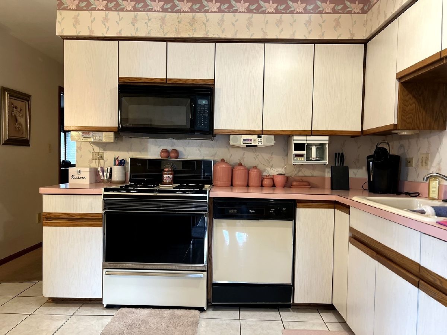
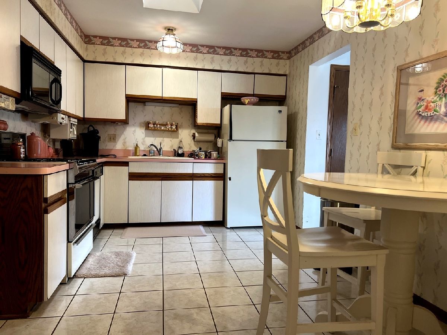
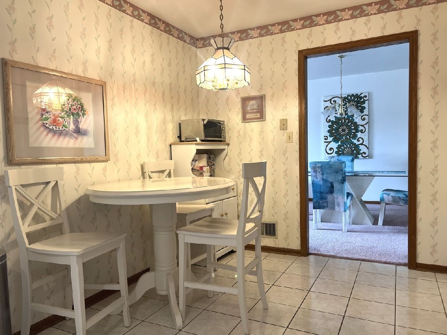
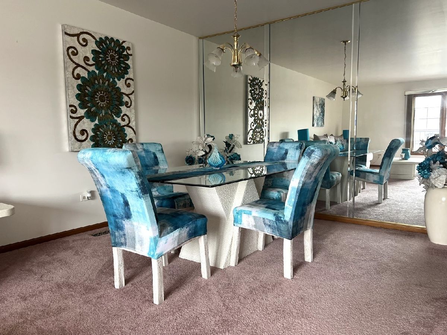
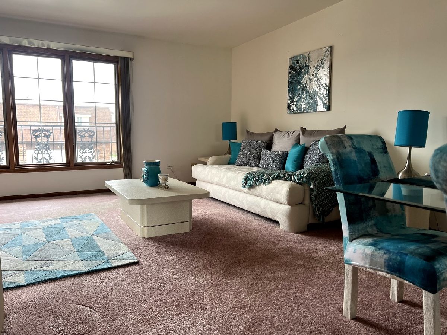
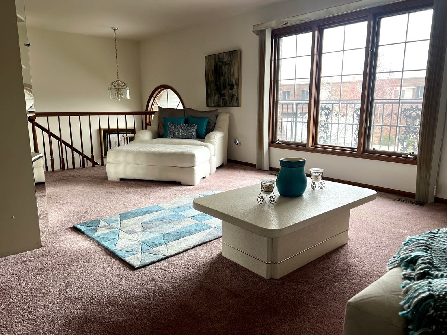
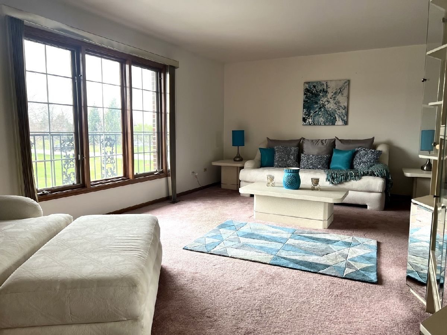
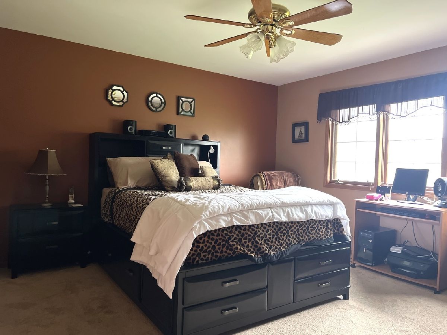
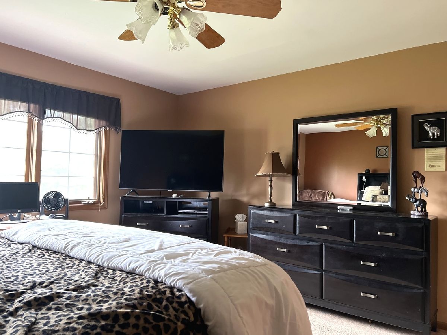
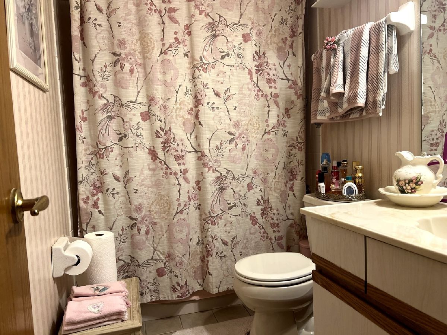
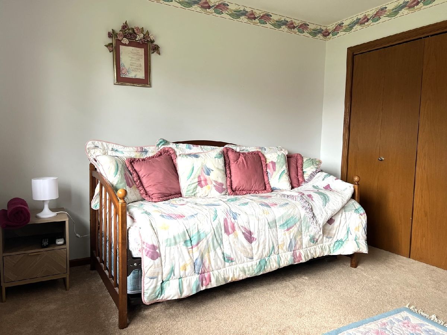
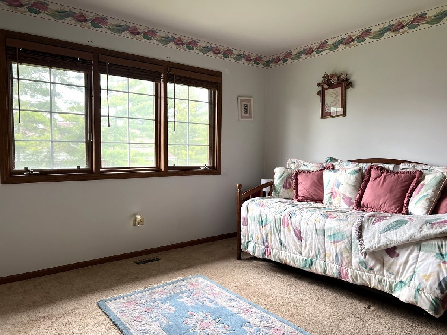
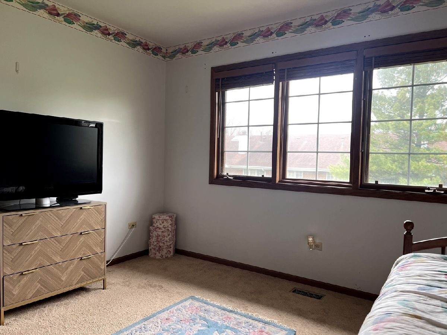
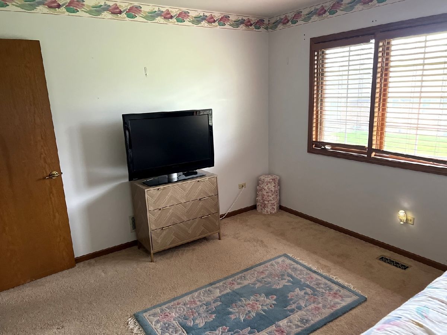
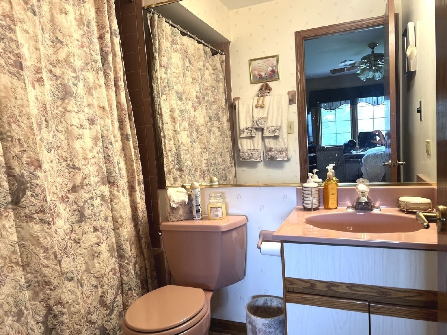
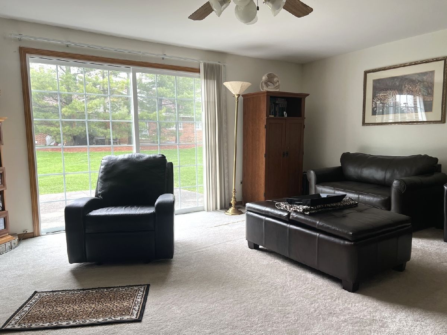
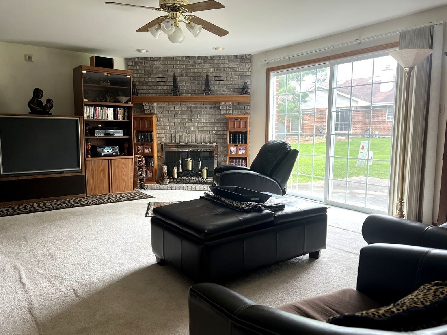
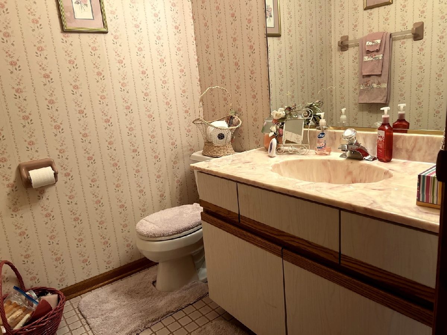
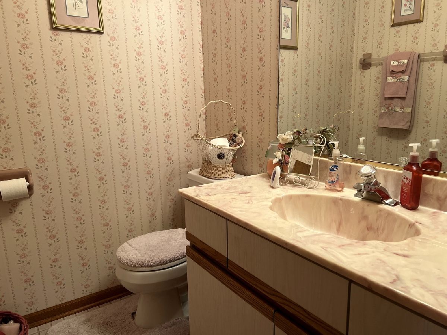
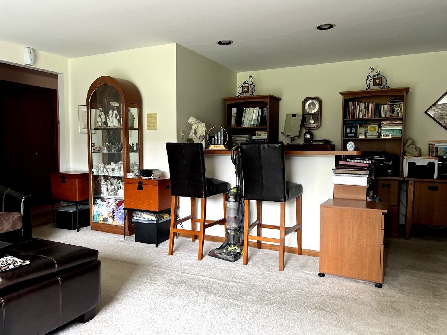
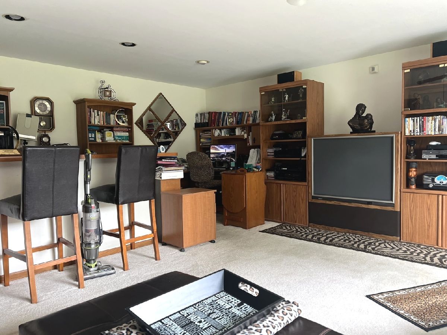
Room Specifics
Total Bedrooms: 2
Bedrooms Above Ground: 2
Bedrooms Below Ground: 0
Dimensions: —
Floor Type: —
Full Bathrooms: 3
Bathroom Amenities: Whirlpool
Bathroom in Basement: 1
Rooms: —
Basement Description: —
Other Specifics
| 2 | |
| — | |
| — | |
| — | |
| — | |
| 3708 | |
| — | |
| — | |
| — | |
| — | |
| Not in DB | |
| — | |
| — | |
| — | |
| — |
Tax History
| Year | Property Taxes |
|---|---|
| 2025 | $5,690 |
Contact Agent
Nearby Similar Homes
Nearby Sold Comparables
Contact Agent
Listing Provided By
United Real Estate - Chicago

