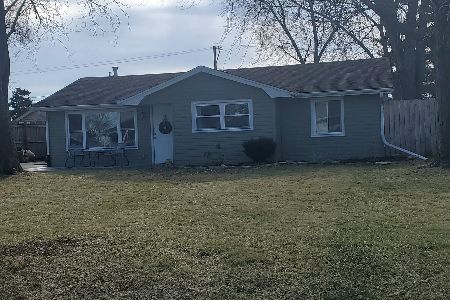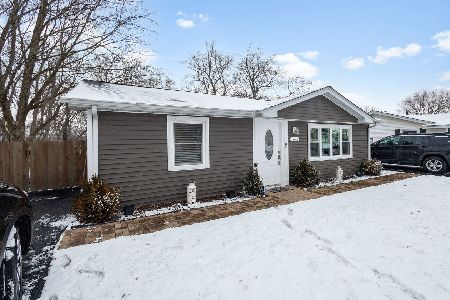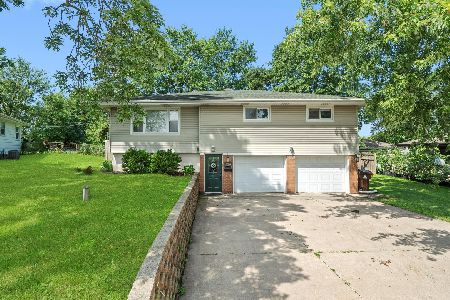14340 Boula Avenue, Lockport, Illinois 60441
$213,000
|
Sold
|
|
| Status: | Closed |
| Sqft: | 1,900 |
| Cost/Sqft: | $118 |
| Beds: | 3 |
| Baths: | 3 |
| Year Built: | 1962 |
| Property Taxes: | $2,849 |
| Days On Market: | 3075 |
| Lot Size: | 0,25 |
Description
Are you looking for a country living setting and wide open spaces, but still want to be close to everything? Then check out this charming extended ranch home, located in quiet un-incorporated Lockport! It really is wonderfully maintained, with so many of the big ticket items already done for you! Major updates include: the roof, windows, furnace and a/c, electric, some plumbing, external sump pump, septic updates, and more! Bright & spacious formal living room and gorgeous views from every window! The big eat-in kitchen has plenty of counter space & solid wood cabinets! The big (mostly finished) basement has a 2nd kitchen, 4th bedroom & office, full bath set up, plus a big family room and pool table for after work fun! Enjoy this home's retro flair, or add your own cosmetic details to make this one your own! Super low taxes & no water bills! Enjoy the big beautiful backyard and peaceful wooded views! Awesome District 92 & LTHS 205 schools! So close to I-355, this is a commuters dream!
Property Specifics
| Single Family | |
| — | |
| Ranch | |
| 1962 | |
| Full | |
| RANCH | |
| No | |
| 0.25 |
| Will | |
| — | |
| 0 / Not Applicable | |
| None | |
| Private Well | |
| Septic-Private | |
| 09727103 | |
| 1605071000130000 |
Nearby Schools
| NAME: | DISTRICT: | DISTANCE: | |
|---|---|---|---|
|
Grade School
Walsh Elementary School |
92 | — | |
|
Middle School
Oak Prairie Junior High School |
92 | Not in DB | |
|
High School
Lockport Township High School |
205 | Not in DB | |
|
Alternate Elementary School
Reed Elementary School |
— | Not in DB | |
Property History
| DATE: | EVENT: | PRICE: | SOURCE: |
|---|---|---|---|
| 9 Feb, 2018 | Sold | $213,000 | MRED MLS |
| 10 Jan, 2018 | Under contract | $224,900 | MRED MLS |
| — | Last price change | $229,500 | MRED MLS |
| 20 Aug, 2017 | Listed for sale | $250,000 | MRED MLS |
Room Specifics
Total Bedrooms: 4
Bedrooms Above Ground: 3
Bedrooms Below Ground: 1
Dimensions: —
Floor Type: Carpet
Dimensions: —
Floor Type: Carpet
Dimensions: —
Floor Type: Carpet
Full Bathrooms: 3
Bathroom Amenities: —
Bathroom in Basement: 1
Rooms: Eating Area,Office,Kitchen,Utility Room-Lower Level
Basement Description: Finished,Partially Finished
Other Specifics
| 2 | |
| Concrete Perimeter | |
| Concrete | |
| Storms/Screens | |
| — | |
| 142 X 80 X 137 X 80 | |
| — | |
| None | |
| First Floor Bedroom, In-Law Arrangement, First Floor Full Bath | |
| Range | |
| Not in DB | |
| Street Paved | |
| — | |
| — | |
| — |
Tax History
| Year | Property Taxes |
|---|---|
| 2018 | $2,849 |
Contact Agent
Nearby Similar Homes
Nearby Sold Comparables
Contact Agent
Listing Provided By
RE/MAX 1st Service






