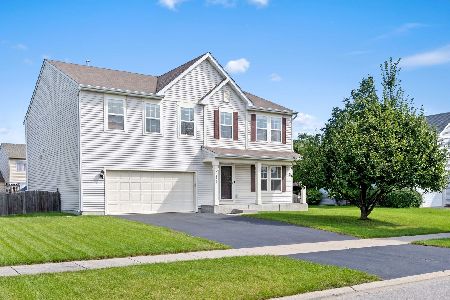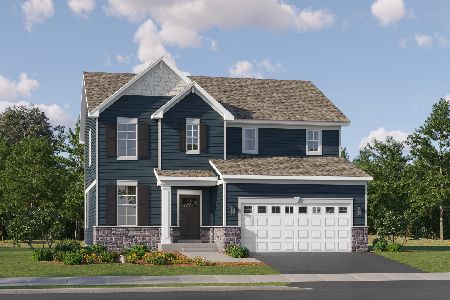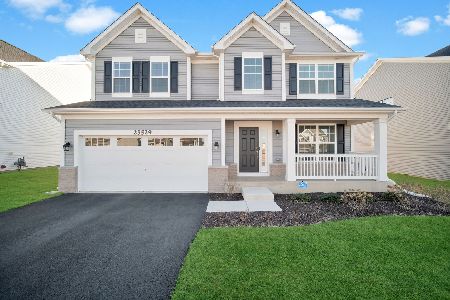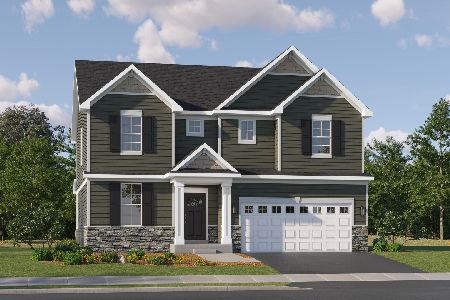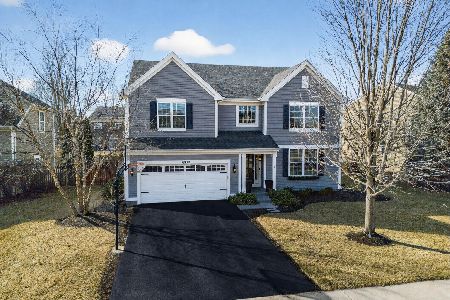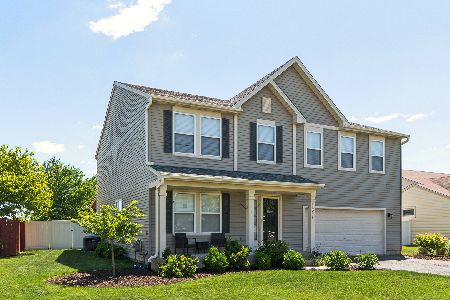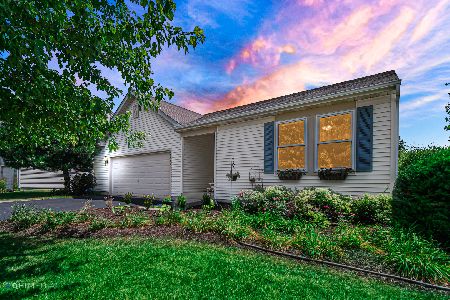14341 General Court, Plainfield, Illinois 60544
$309,900
|
Sold
|
|
| Status: | Closed |
| Sqft: | 2,800 |
| Cost/Sqft: | $111 |
| Beds: | 4 |
| Baths: | 3 |
| Year Built: | 2005 |
| Property Taxes: | $7,672 |
| Days On Market: | 2452 |
| Lot Size: | 0,25 |
Description
Move in Ready!! Beautifully maintained 4BR, 2.5 Bath Vista model home. Multiple upgrades on this one! Huge living room upon entering leads to open layout family room and kitchen. Kitchen has multiple upgrades including top of the line stainless steel appl., 7ft add'l counter and cabinets. 1st floor office off of the kitchen. 2nd level has 4 large BR's, separate laundry room with storage and a massive bonus room perfect for the kids. Master BR has his/hers closets, master bath with double sinks, jacuzzi and separate shower! Spend summer nights on the back patio with an amazing 14x16 covered gazebo!! Electric capabilities for the ultimate in entertaining fun!! Large fenced backyard! This home has it all!! Walking distance to Lincoln Elem., Ira Jones middle school and Plainfield North HS!!! The clubhouse and pool in this subdivision are amazing! Perfect place for the family to enjoy the summer poolside..slides and all!!
Property Specifics
| Single Family | |
| — | |
| Colonial | |
| 2005 | |
| Full | |
| VISTA | |
| No | |
| 0.25 |
| Will | |
| Liberty Grove | |
| 47 / Monthly | |
| Clubhouse,Pool | |
| Lake Michigan | |
| Public Sewer | |
| 10417755 | |
| 0603082090290000 |
Property History
| DATE: | EVENT: | PRICE: | SOURCE: |
|---|---|---|---|
| 27 May, 2011 | Sold | $225,000 | MRED MLS |
| 4 Apr, 2011 | Under contract | $247,900 | MRED MLS |
| — | Last price change | $248,900 | MRED MLS |
| 15 Apr, 2010 | Listed for sale | $269,900 | MRED MLS |
| 29 Jul, 2019 | Sold | $309,900 | MRED MLS |
| 18 Jun, 2019 | Under contract | $309,900 | MRED MLS |
| 14 Jun, 2019 | Listed for sale | $309,900 | MRED MLS |
| 17 Jul, 2024 | Sold | $505,000 | MRED MLS |
| 15 Jun, 2024 | Under contract | $500,000 | MRED MLS |
| 12 Jun, 2024 | Listed for sale | $500,000 | MRED MLS |
Room Specifics
Total Bedrooms: 4
Bedrooms Above Ground: 4
Bedrooms Below Ground: 0
Dimensions: —
Floor Type: Carpet
Dimensions: —
Floor Type: Carpet
Dimensions: —
Floor Type: Carpet
Full Bathrooms: 3
Bathroom Amenities: Whirlpool,Separate Shower,Double Sink
Bathroom in Basement: 0
Rooms: Eating Area,Den,Recreation Room
Basement Description: Unfinished
Other Specifics
| 2 | |
| Concrete Perimeter | |
| Asphalt | |
| Patio, Porch | |
| Cul-De-Sac | |
| 70X155 | |
| — | |
| Full | |
| Second Floor Laundry | |
| Range, Microwave, Dishwasher, High End Refrigerator, Washer, Dryer, Disposal, Stainless Steel Appliance(s) | |
| Not in DB | |
| Clubhouse, Pool, Sidewalks, Street Lights, Street Paved | |
| — | |
| — | |
| — |
Tax History
| Year | Property Taxes |
|---|---|
| 2011 | $6,152 |
| 2019 | $7,672 |
| 2024 | $9,375 |
Contact Agent
Nearby Similar Homes
Nearby Sold Comparables
Contact Agent
Listing Provided By
Kettley & Co. Inc. - Yorkville

