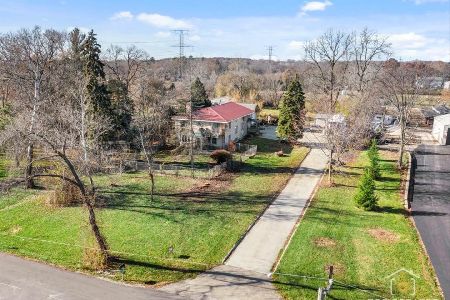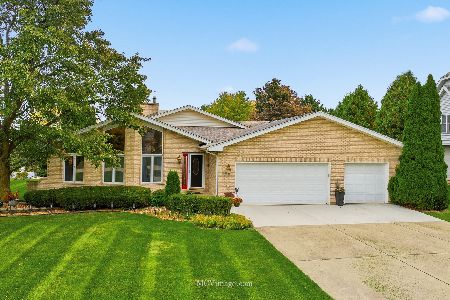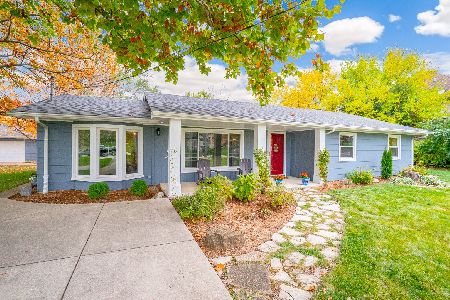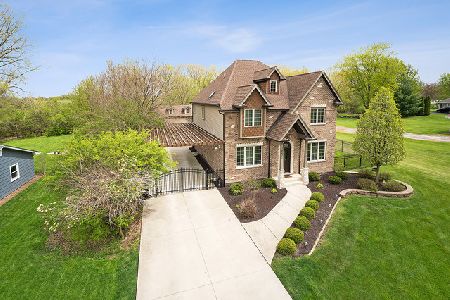14344 Dixon Lane, Homer Glen, Illinois 60491
$557,500
|
Sold
|
|
| Status: | Closed |
| Sqft: | 4,630 |
| Cost/Sqft: | $130 |
| Beds: | 5 |
| Baths: | 4 |
| Year Built: | 2005 |
| Property Taxes: | $12,299 |
| Days On Market: | 2479 |
| Lot Size: | 1,00 |
Description
Stunning residence shows like a model! Sleek and sophisticated ultra custom home on park like grounds will please the most discerning of buyers. Upscale fixtures and finishes throughout. Gourmet's dream kitchen with ample cabinet space, granite countertops and stainless steel appliances. First floor bedroom suite with full bathroom. Magnificent master retreat with private spa bathroom. Open concept floor plan with two story great room highlighted by stone fireplace. Hardwood flooring throughout. Sound system with 6 zones. 3.5 car attached garage with 7 ft overhead ceiling height, side drive with room for 12 additional cars, private patio, large backyard, great closet and storage space, and so much more! Conveniently located near expressway access, parks, schools, shopping, dining, world renowned golf courses and thousands of acres of forest preserves. Must see home! Schedule your showing today!
Property Specifics
| Single Family | |
| — | |
| Traditional | |
| 2005 | |
| Full | |
| CUSTOM | |
| No | |
| 1 |
| Will | |
| — | |
| 0 / Not Applicable | |
| None | |
| Private Well | |
| Septic-Private | |
| 10336813 | |
| 1605101000130000 |
Property History
| DATE: | EVENT: | PRICE: | SOURCE: |
|---|---|---|---|
| 1 Jul, 2019 | Sold | $557,500 | MRED MLS |
| 17 May, 2019 | Under contract | $599,900 | MRED MLS |
| 9 Apr, 2019 | Listed for sale | $599,900 | MRED MLS |
Room Specifics
Total Bedrooms: 5
Bedrooms Above Ground: 5
Bedrooms Below Ground: 0
Dimensions: —
Floor Type: Hardwood
Dimensions: —
Floor Type: Hardwood
Dimensions: —
Floor Type: Hardwood
Dimensions: —
Floor Type: —
Full Bathrooms: 4
Bathroom Amenities: Whirlpool,Separate Shower,Double Sink,Full Body Spray Shower,Double Shower
Bathroom in Basement: 0
Rooms: Bedroom 5,Loft,Sitting Room,Foyer
Basement Description: Unfinished
Other Specifics
| 3 | |
| Concrete Perimeter | |
| Concrete | |
| Stamped Concrete Patio | |
| Landscaped | |
| 212 X 206 X 213 X 206 | |
| — | |
| Full | |
| Vaulted/Cathedral Ceilings, Skylight(s), Hardwood Floors, First Floor Bedroom, First Floor Laundry, First Floor Full Bath | |
| Double Oven, Dishwasher, Refrigerator, Washer, Dryer, Disposal, Stainless Steel Appliance(s), Wine Refrigerator, Cooktop, Range Hood | |
| Not in DB | |
| Street Paved | |
| — | |
| — | |
| Wood Burning, Gas Starter |
Tax History
| Year | Property Taxes |
|---|---|
| 2019 | $12,299 |
Contact Agent
Nearby Similar Homes
Nearby Sold Comparables
Contact Agent
Listing Provided By
Realty Executives Elite








