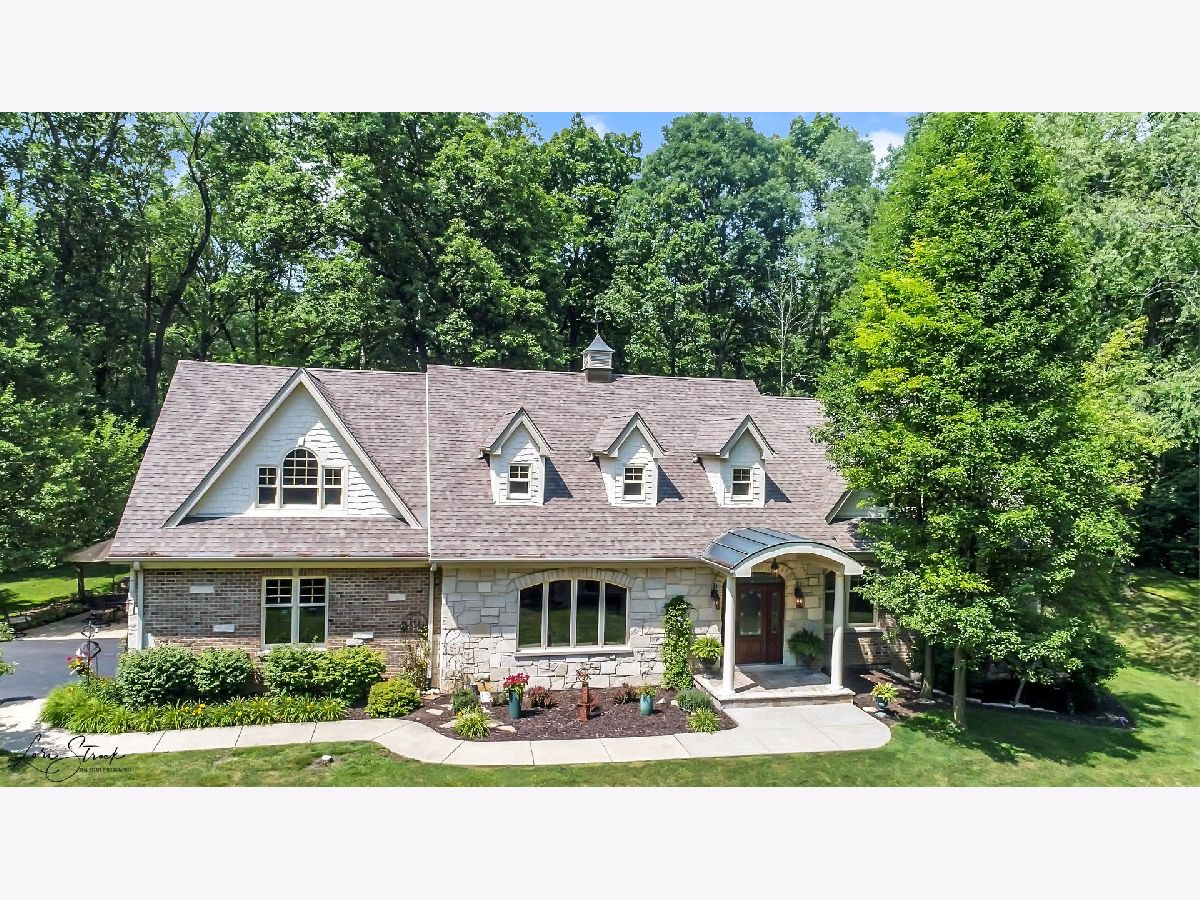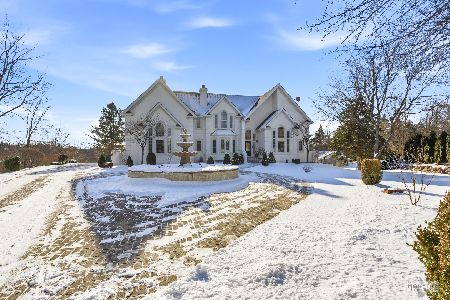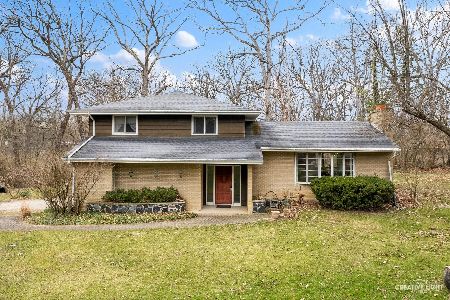14346 Hickory Avenue, Lemont, Illinois 60439
$725,000
|
Sold
|
|
| Status: | Closed |
| Sqft: | 3,528 |
| Cost/Sqft: | $212 |
| Beds: | 3 |
| Baths: | 3 |
| Year Built: | 2003 |
| Property Taxes: | $13,055 |
| Days On Market: | 2039 |
| Lot Size: | 2,64 |
Description
AWE INSPIRING...One of a kind estate property will take your breath away. Towering, mature trees surround you to offer a serene setting for ultimate privacy and seclusion. This stunning custom home is tucked away from the street and nestled on 2.65+ glorious, heavily wooded acres which provides panoramic, breathtaking views of nature. POTENTIAL TO SUBDIVIDE on the East side of property for endless possibilities. Incredible, custom French cottage style home is beaming with character and architectural details, evident the moment you step inside. Great open and flowing floor plan with beautiful, neutral decor and oversize windows to feel like you are one with nature. Grand entry greets you into the welcoming foyer with dramatic ceilings and a curved oak staircase that leads to the second floor. Fabulous dining room will make entertaining a dream with the oversize arch windows and French leaded glass double door entry that leads into the sleek, gourmet kitchen. Custom, maple glazed cabinets with crown molding, seeded glass details, impressive island with seating for 6, beautiful granite countertops, stainless steel appliances and a spacious, adjoining eating area. Glorious sun room with 10' wood plank ceilings provides a comfortable retreat. Impressive family room with dramatic vaulted ceilings, oversize, arched windows and a stunning stone fireplace to create a relaxing space. 2nd floor master bedroom is true retreat with a sitting area to unwind. Luxurious master bath was remodeled in 2017 and boasts a free standing claw foot tub, double shower and a custom vanity with quartz counter tops. Amazing, sleek walk-in closet with built in cabinets. A second walk-in closet is accessible off of the master bath hallway. Great POTENTIAL TO ADD ADDITIONAL BEDROOMS and a bath in the walk-in attic with dormers, electric and windows. Main level has 2 large bedrooms with great closet space, a full bath and a 1/2 bath. First floor laundry room with custom cabinets and great counter space. Large basement ready for your finishing touches. Enjoy your BACKYARD PARADISE with 2 patios for relaxation, a BARN WITH ONE STALL FOR A HORSE, (or could be a great workshop/hobby room). Plenty of storage for all your toys with an ATTACHED 2 car garage and a DETACHED 2 story, 2+ car garage. Incredible location on a no-thru street with limited traffic. At the end of street is a wonderful park and neighborhood. Close to all major conveniences near schools, parks, dining, easy expressway access, METRA, and The Forge: Lemont Quarries NEW adventure park coming soon! THIS IS AN AMAZING PROPERTY. Pride of ownership is evident!
Property Specifics
| Single Family | |
| — | |
| — | |
| 2003 | |
| Partial | |
| CUSTOM | |
| No | |
| 2.64 |
| Will | |
| Creekwood | |
| — / Not Applicable | |
| None | |
| Private Well | |
| Septic-Private | |
| 10777301 | |
| 1605031010010000 |
Nearby Schools
| NAME: | DISTRICT: | DISTANCE: | |
|---|---|---|---|
|
High School
Lockport Township High School |
205 | Not in DB | |
Property History
| DATE: | EVENT: | PRICE: | SOURCE: |
|---|---|---|---|
| 2 Sep, 2020 | Sold | $725,000 | MRED MLS |
| 18 Jul, 2020 | Under contract | $749,000 | MRED MLS |
| 10 Jul, 2020 | Listed for sale | $749,000 | MRED MLS |
















































Room Specifics
Total Bedrooms: 3
Bedrooms Above Ground: 3
Bedrooms Below Ground: 0
Dimensions: —
Floor Type: Hardwood
Dimensions: —
Floor Type: Hardwood
Full Bathrooms: 3
Bathroom Amenities: Double Sink,Double Shower,Soaking Tub
Bathroom in Basement: 0
Rooms: Eating Area,Attic,Foyer,Walk In Closet,Sun Room,Loft
Basement Description: Unfinished,Crawl,Bathroom Rough-In,Egress Window
Other Specifics
| 4 | |
| — | |
| Asphalt,Side Drive | |
| Patio, Brick Paver Patio, Storms/Screens | |
| Horses Allowed,Wooded,Mature Trees | |
| 440X245X419X365 | |
| Full,Unfinished | |
| Full | |
| Vaulted/Cathedral Ceilings, Hardwood Floors, First Floor Bedroom, First Floor Laundry, First Floor Full Bath, Built-in Features, Walk-In Closet(s) | |
| Double Oven, Microwave, Dishwasher, Refrigerator, Washer, Dryer, Stainless Steel Appliance(s), Cooktop, Range Hood | |
| Not in DB | |
| — | |
| — | |
| — | |
| Wood Burning, Gas Log, Gas Starter |
Tax History
| Year | Property Taxes |
|---|---|
| 2020 | $13,055 |
Contact Agent
Nearby Similar Homes
Nearby Sold Comparables
Contact Agent
Listing Provided By
Realty Executives Elite







