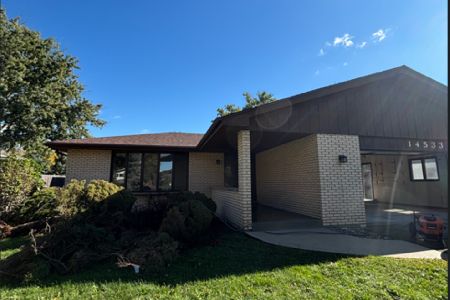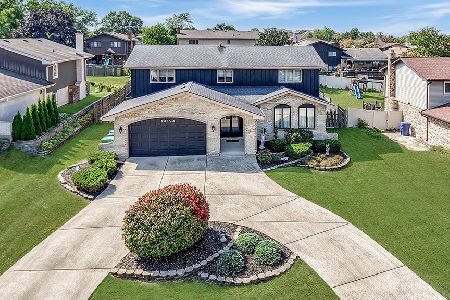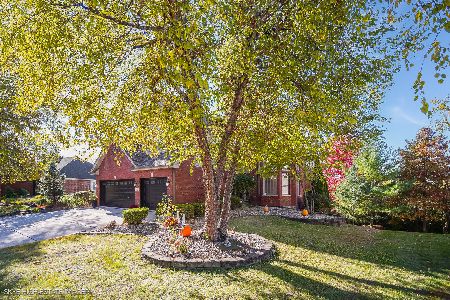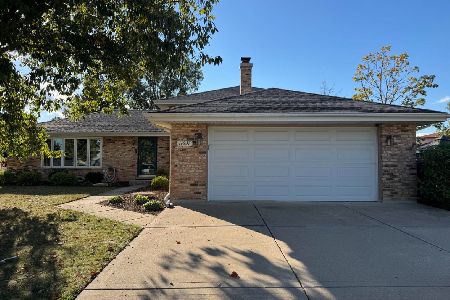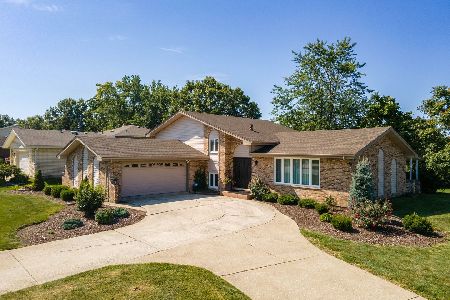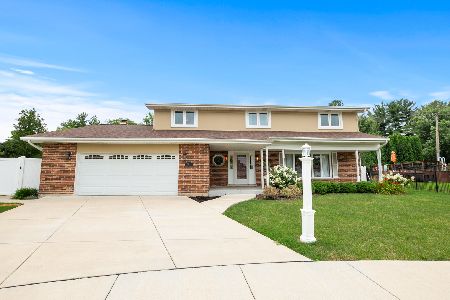14348 Heather Court, Homer Glen, Illinois 60491
$295,000
|
Sold
|
|
| Status: | Closed |
| Sqft: | 2,803 |
| Cost/Sqft: | $109 |
| Beds: | 4 |
| Baths: | 3 |
| Year Built: | 1978 |
| Property Taxes: | $7,054 |
| Days On Market: | 2693 |
| Lot Size: | 0,00 |
Description
Motivated Seller says bring all reasonable offers 4bdrm 3 full bath oversized Forester in Somerset Hill Sub on a large pie shape lot in a cul-de-sac. Nice open floor plan dining rm has a built-in China Cabinet & storage with a step down living rm area vaulted ceilings with plenty of sunlight coming thru the large living rm windows. Family Rm has a limestone wood burning fireplace, new sliding glass door that leads to your beautiful large back yard. Master bedrm has its own master bath with a remodeled shower & separate dressing area. Eat-in kitchen has updated stone back splash, granite countertops, new flooring & a closet pantry. There is a main level bedrm, full bath & laundry rm, 1 of the upstairs bedrms has a laundry shoot. The home also has a partial unfininshed Sub-basement. This house has an oversized driveway, 2 car attached side garage that does not take up any living space. The house has been freshly painted. Newer windows, Roof, Gutters, Fascia, downspouts & siding.
Property Specifics
| Single Family | |
| — | |
| Quad Level | |
| 1978 | |
| Partial | |
| — | |
| No | |
| — |
| Will | |
| — | |
| 0 / Not Applicable | |
| None | |
| Lake Michigan | |
| Sewer-Storm | |
| 10016913 | |
| 05122050030000 |
Nearby Schools
| NAME: | DISTRICT: | DISTANCE: | |
|---|---|---|---|
|
Grade School
Goodings Grove School |
33C | — | |
|
Middle School
Homer Junior High School |
33C | Not in DB | |
|
High School
Lockport Township High School |
205 | Not in DB | |
Property History
| DATE: | EVENT: | PRICE: | SOURCE: |
|---|---|---|---|
| 14 Feb, 2019 | Sold | $295,000 | MRED MLS |
| 13 Jan, 2019 | Under contract | $304,900 | MRED MLS |
| — | Last price change | $314,900 | MRED MLS |
| 13 Jul, 2018 | Listed for sale | $349,500 | MRED MLS |










Room Specifics
Total Bedrooms: 4
Bedrooms Above Ground: 4
Bedrooms Below Ground: 0
Dimensions: —
Floor Type: Carpet
Dimensions: —
Floor Type: Carpet
Dimensions: —
Floor Type: Carpet
Full Bathrooms: 3
Bathroom Amenities: Separate Shower
Bathroom in Basement: 0
Rooms: Foyer
Basement Description: Unfinished,Sub-Basement
Other Specifics
| 2 | |
| Concrete Perimeter | |
| Concrete | |
| Patio, Storms/Screens | |
| Cul-De-Sac | |
| 51.45X191.48X135.10X107.13 | |
| Unfinished | |
| Full | |
| Vaulted/Cathedral Ceilings, Wood Laminate Floors, First Floor Bedroom, First Floor Laundry, First Floor Full Bath | |
| Range, Microwave, Dishwasher, Refrigerator, Dryer, Range Hood | |
| Not in DB | |
| Curbs, Street Lights, Street Paved | |
| — | |
| — | |
| Wood Burning, Attached Fireplace Doors/Screen |
Tax History
| Year | Property Taxes |
|---|---|
| 2019 | $7,054 |
Contact Agent
Nearby Similar Homes
Nearby Sold Comparables
Contact Agent
Listing Provided By
Coldwell Banker Realty

