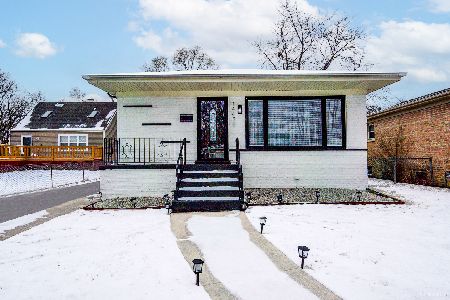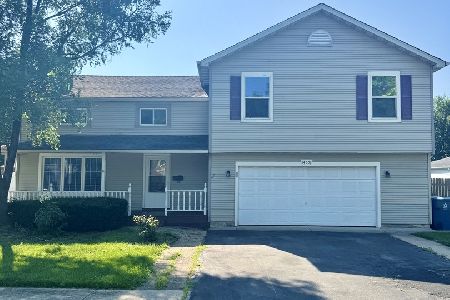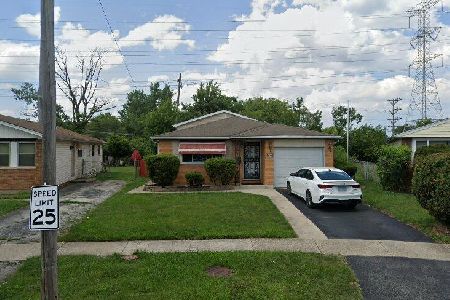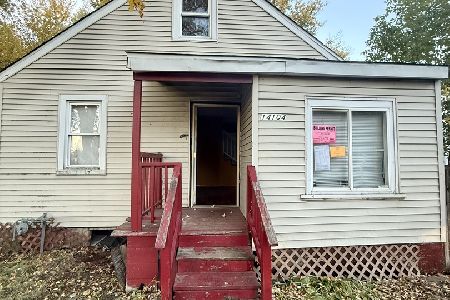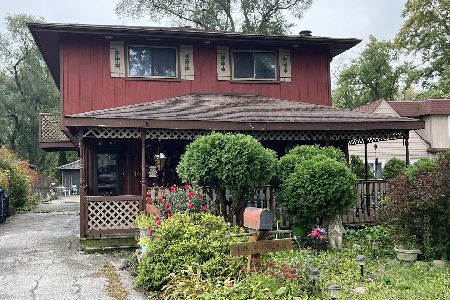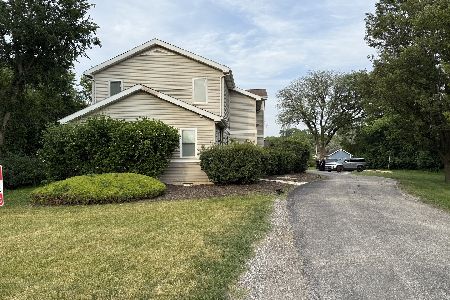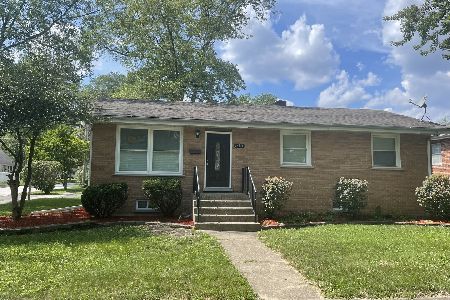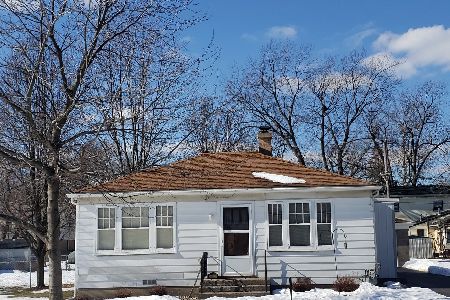14348 Lawndale Avenue, Midlothian, Illinois 60445
$180,000
|
Sold
|
|
| Status: | Closed |
| Sqft: | 0 |
| Cost/Sqft: | — |
| Beds: | 3 |
| Baths: | 2 |
| Year Built: | 1994 |
| Property Taxes: | $5,224 |
| Days On Market: | 2769 |
| Lot Size: | 0,00 |
Description
This sold brick bungalow is looking for a new owner!l Is it you? The home offers 3 bedrooms on the main floor along with a potential 4th in the full basement. The large eat-in Kitchen overlooks the back yard with its two tiered deck! The main bath features a skylight and is bright & airy. The Master Bedroom features a Bath with its own shower. The flooring throughout is Hardwood or Wood Laminate allowing for ease of cleaning and allergy free. And do not forget the main level Laundry Room. That is something you don't find in bungalows nowadays! The full basement allows you to kick back and relax at the bar area, watch the game in the Family Room area, along with the potential 4th bedroom. Plenty of extra storage as well with a great work bench area as well. Located at the end of the block for peace and quiet. But close enough for walking distance if in need of the Metra train to downtown. Roof 2017, Permaseal 2017, Driveway 2016, New Front Porch in 2015. This one has your name on it!
Property Specifics
| Single Family | |
| — | |
| Bungalow | |
| 1994 | |
| Full | |
| — | |
| No | |
| — |
| Cook | |
| — | |
| 0 / Not Applicable | |
| None | |
| Lake Michigan | |
| Public Sewer | |
| 09988098 | |
| 28111050210000 |
Nearby Schools
| NAME: | DISTRICT: | DISTANCE: | |
|---|---|---|---|
|
Grade School
Springfield Elementary School |
143 | — | |
|
Middle School
Central Park Elementary School |
143 | Not in DB | |
|
High School
Bremen High School |
228 | Not in DB | |
Property History
| DATE: | EVENT: | PRICE: | SOURCE: |
|---|---|---|---|
| 21 Sep, 2018 | Sold | $180,000 | MRED MLS |
| 10 Aug, 2018 | Under contract | $179,900 | MRED MLS |
| 14 Jun, 2018 | Listed for sale | $179,900 | MRED MLS |
Room Specifics
Total Bedrooms: 4
Bedrooms Above Ground: 3
Bedrooms Below Ground: 1
Dimensions: —
Floor Type: Wood Laminate
Dimensions: —
Floor Type: Wood Laminate
Dimensions: —
Floor Type: Carpet
Full Bathrooms: 2
Bathroom Amenities: —
Bathroom in Basement: 0
Rooms: Workshop
Basement Description: Partially Finished
Other Specifics
| 2.5 | |
| Concrete Perimeter | |
| Asphalt,Side Drive | |
| Deck | |
| — | |
| 50' X 132' | |
| — | |
| Full | |
| Skylight(s), Bar-Wet, Hardwood Floors, Wood Laminate Floors, First Floor Laundry | |
| Double Oven, Microwave, Dishwasher, Refrigerator, Washer, Dryer | |
| Not in DB | |
| — | |
| — | |
| — | |
| Gas Log |
Tax History
| Year | Property Taxes |
|---|---|
| 2018 | $5,224 |
Contact Agent
Nearby Similar Homes
Nearby Sold Comparables
Contact Agent
Listing Provided By
Harthside Realtors, Inc.

