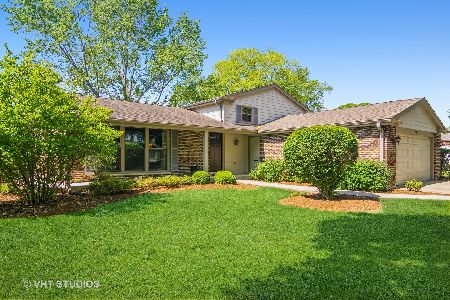1435 Fleming Drive, Arlington Heights, Illinois 60004
$425,000
|
Sold
|
|
| Status: | Closed |
| Sqft: | 2,098 |
| Cost/Sqft: | $209 |
| Beds: | 4 |
| Baths: | 3 |
| Year Built: | 1974 |
| Property Taxes: | $9,162 |
| Days On Market: | 1764 |
| Lot Size: | 0,20 |
Description
Take a look inside this magnificent 4 bedroom, 2.5 bath home in the desirable Northgate neighborhood. This beauty boasts generous room sizes, unobstructed views from the kitchen all the way to the family room with fireplace, creating that perfect multi-functional space made for modern-day living. Living room, dining room combination off of the kitchen. The sun-filled eat-in kitchen features cherry cabinets and new stainless steel appliances. Spacious master suite with walk-in shower and double closet. The 2nd level features three generously sized bedrooms and hall bath along with the huge bonus room, which is currently used as an additional family room. Large mud room with plenty of storage space. 2-car garage. Hardwood floors. New roof, gutters, furnace and water heater. Move right into this neighborhood close to shopping, transportation, parks & schools. Welcome home!
Property Specifics
| Single Family | |
| — | |
| — | |
| 1974 | |
| None | |
| — | |
| No | |
| 0.2 |
| Cook | |
| Northgate | |
| 0 / Not Applicable | |
| None | |
| Lake Michigan | |
| Public Sewer | |
| 11059933 | |
| 03091210060000 |
Nearby Schools
| NAME: | DISTRICT: | DISTANCE: | |
|---|---|---|---|
|
Grade School
J W Riley Elementary School |
21 | — | |
|
Middle School
Jack London Middle School |
21 | Not in DB | |
|
High School
Buffalo Grove High School |
214 | Not in DB | |
Property History
| DATE: | EVENT: | PRICE: | SOURCE: |
|---|---|---|---|
| 16 Aug, 2018 | Sold | $335,000 | MRED MLS |
| 29 Jun, 2018 | Under contract | $359,000 | MRED MLS |
| 21 Jun, 2018 | Listed for sale | $359,000 | MRED MLS |
| 30 Jun, 2021 | Sold | $425,000 | MRED MLS |
| 8 May, 2021 | Under contract | $439,000 | MRED MLS |
| 3 May, 2021 | Listed for sale | $439,000 | MRED MLS |
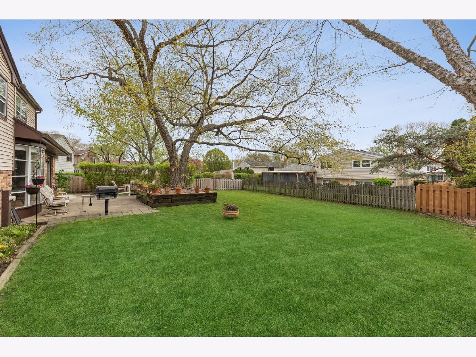
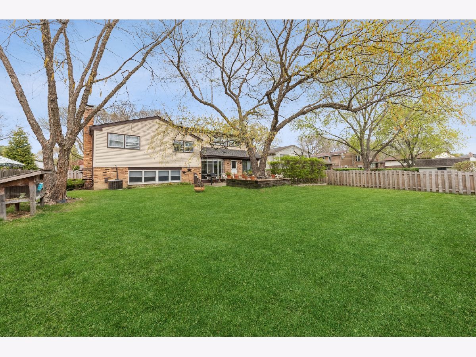
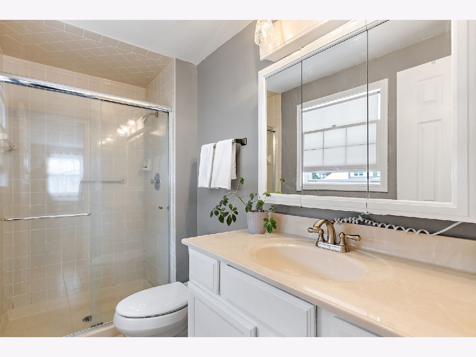
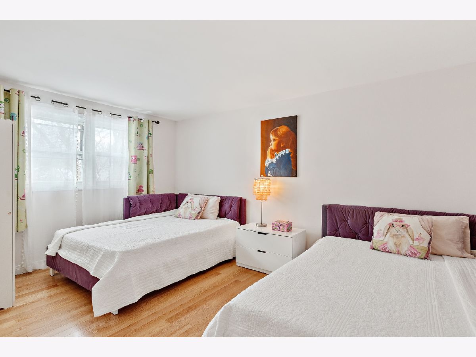
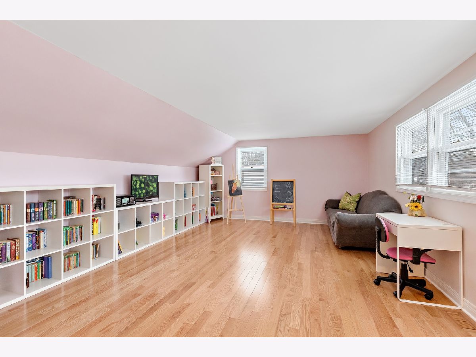
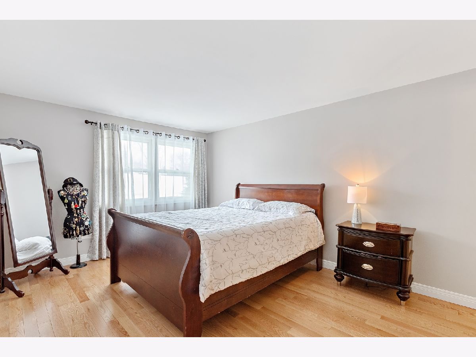
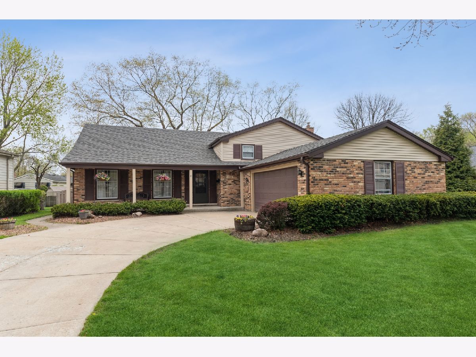
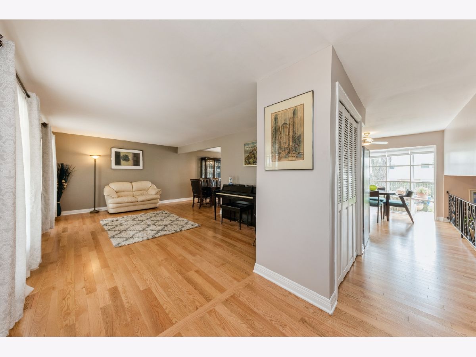
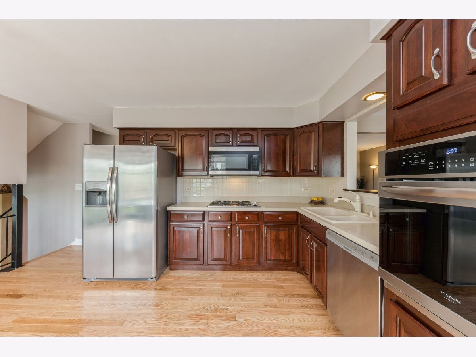
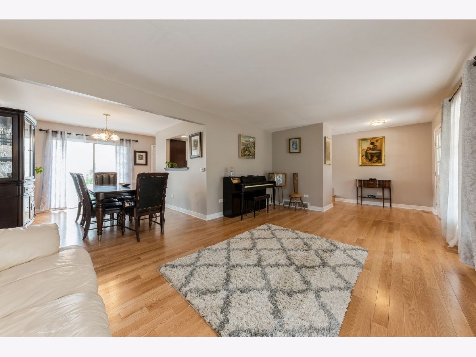
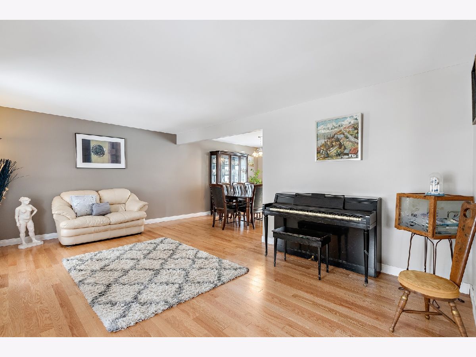
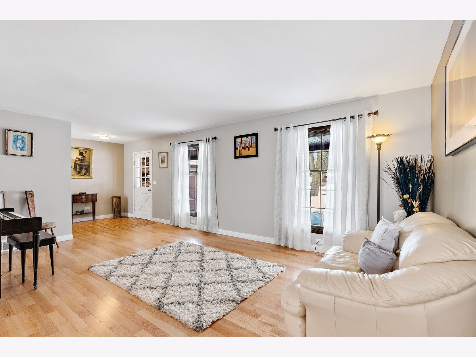
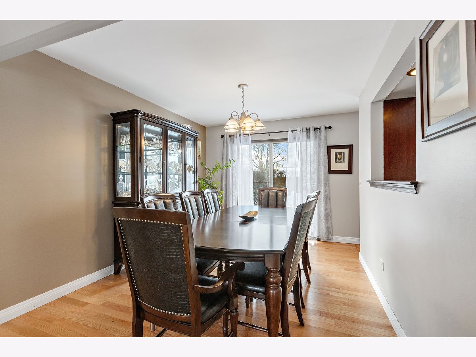
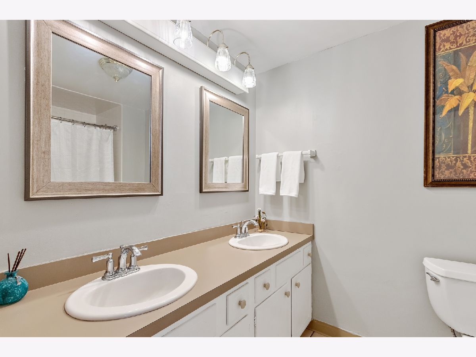
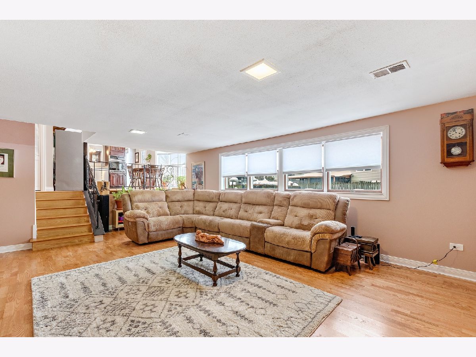
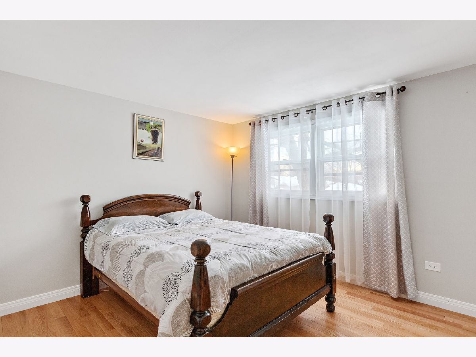
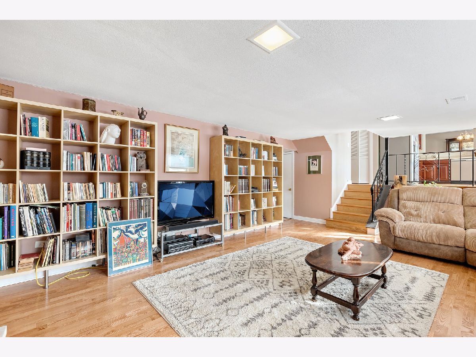
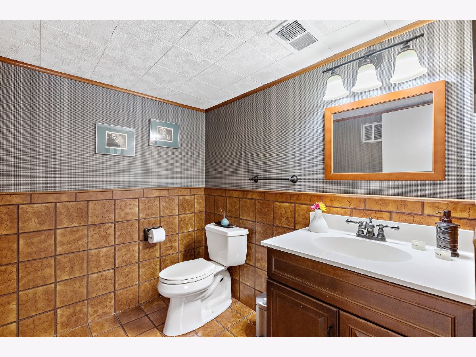
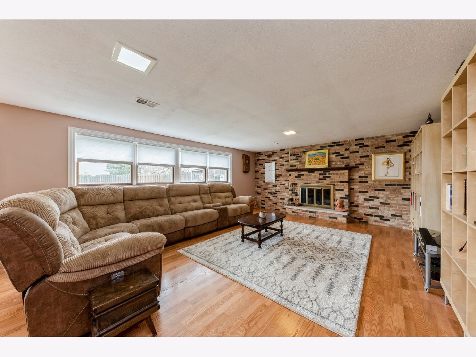
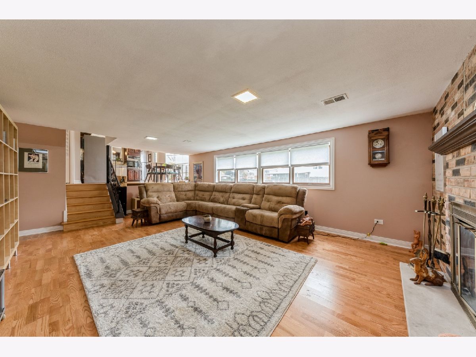
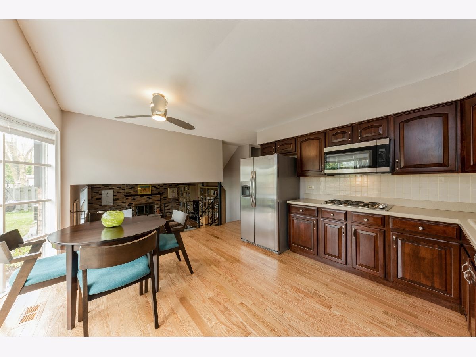
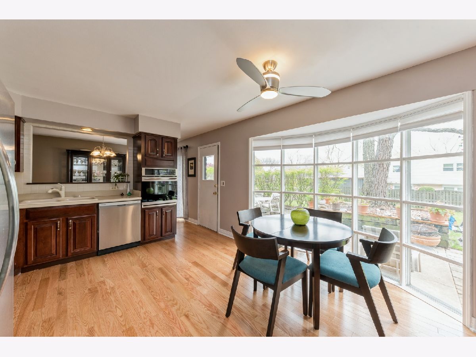
Room Specifics
Total Bedrooms: 4
Bedrooms Above Ground: 4
Bedrooms Below Ground: 0
Dimensions: —
Floor Type: Hardwood
Dimensions: —
Floor Type: Hardwood
Dimensions: —
Floor Type: Hardwood
Full Bathrooms: 3
Bathroom Amenities: —
Bathroom in Basement: —
Rooms: No additional rooms
Basement Description: Crawl
Other Specifics
| 2 | |
| — | |
| Concrete | |
| Patio | |
| Cul-De-Sac | |
| 72X133X68X128 | |
| — | |
| Full | |
| First Floor Laundry | |
| Range, Microwave, Dishwasher, Refrigerator, Washer, Dryer | |
| Not in DB | |
| Curbs, Sidewalks, Street Lights, Street Paved | |
| — | |
| — | |
| Wood Burning |
Tax History
| Year | Property Taxes |
|---|---|
| 2018 | $8,914 |
| 2021 | $9,162 |
Contact Agent
Nearby Similar Homes
Nearby Sold Comparables
Contact Agent
Listing Provided By
Coldwell Banker Realty





