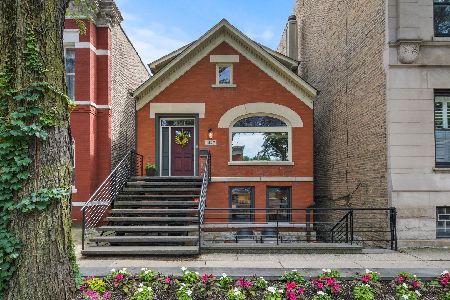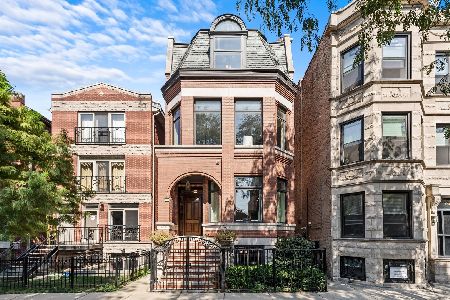1435 Flournoy Street, Near West Side, Chicago, Illinois 60607
$898,888
|
Sold
|
|
| Status: | Closed |
| Sqft: | 3,852 |
| Cost/Sqft: | $247 |
| Beds: | 4 |
| Baths: | 5 |
| Year Built: | 1995 |
| Property Taxes: | $21,344 |
| Days On Market: | 2377 |
| Lot Size: | 0,06 |
Description
Stately single family home in the heart of Little Italy. Generous floorplan allots for a large living and dining room with gas fireplace. Oversized kitchen with commercial grade stainless steel appliances, granite counter-tops, and massive center island. Master suite complete with sitting area, walk-in closet, and ensuite master bathroom. Expansive lower level family room, with high ceilings and recessed lighting. Fabulous third floor houses a guest suite plus family room leading out to the tranquil roof-deck. Rear patio adjacent to a coveted 2-car garage. Dual zone gas forced air furnaces, and central air conditioning. Conveniently located in Little Italy, walking distance to all the great bars and restaurants along Taylor Street; with easy access to 290, and 90/94 expressways.
Property Specifics
| Single Family | |
| — | |
| Tri-Level | |
| 1995 | |
| Full | |
| — | |
| No | |
| 0.06 |
| Cook | |
| — | |
| 0 / Not Applicable | |
| None | |
| Public | |
| Public Sewer | |
| 10452248 | |
| 17173030120000 |
Nearby Schools
| NAME: | DISTRICT: | DISTANCE: | |
|---|---|---|---|
|
Grade School
Smyth Elementary School |
299 | — | |
|
Middle School
Smyth Elementary School |
299 | Not in DB | |
|
High School
Wells Community Academy Senior H |
299 | Not in DB | |
Property History
| DATE: | EVENT: | PRICE: | SOURCE: |
|---|---|---|---|
| 8 Sep, 2008 | Sold | $991,000 | MRED MLS |
| 6 Aug, 2008 | Under contract | $900,000 | MRED MLS |
| 21 May, 2008 | Listed for sale | $900,000 | MRED MLS |
| 17 Oct, 2019 | Sold | $898,888 | MRED MLS |
| 15 Sep, 2019 | Under contract | $950,000 | MRED MLS |
| 16 Jul, 2019 | Listed for sale | $950,000 | MRED MLS |
Room Specifics
Total Bedrooms: 4
Bedrooms Above Ground: 4
Bedrooms Below Ground: 0
Dimensions: —
Floor Type: Carpet
Dimensions: —
Floor Type: Carpet
Dimensions: —
Floor Type: Ceramic Tile
Full Bathrooms: 5
Bathroom Amenities: Separate Shower,Double Sink,Soaking Tub
Bathroom in Basement: 1
Rooms: Eating Area,Recreation Room
Basement Description: Finished
Other Specifics
| 2 | |
| Concrete Perimeter | |
| Off Alley | |
| Roof Deck, Stamped Concrete Patio | |
| — | |
| 24 X 110 | |
| — | |
| Full | |
| Hardwood Floors, Second Floor Laundry, Walk-In Closet(s) | |
| Range, Dishwasher, High End Refrigerator, Washer, Dryer, Stainless Steel Appliance(s), Range Hood | |
| Not in DB | |
| Sidewalks, Street Lights, Street Paved | |
| — | |
| — | |
| Gas Log, Gas Starter |
Tax History
| Year | Property Taxes |
|---|---|
| 2008 | $9,975 |
| 2019 | $21,344 |
Contact Agent
Nearby Similar Homes
Nearby Sold Comparables
Contact Agent
Listing Provided By
@properties





