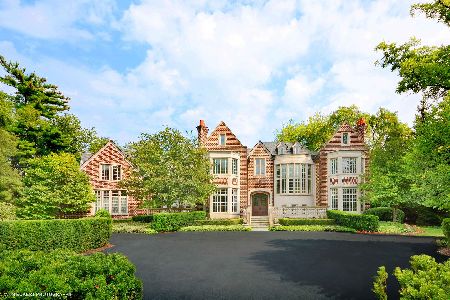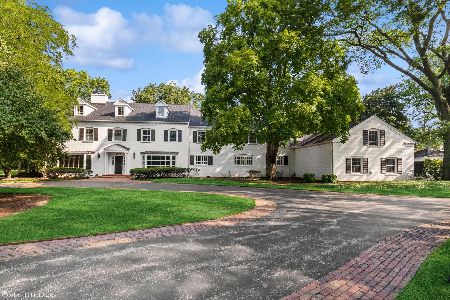1435 Green Bay Road, Lake Forest, Illinois 60045
$1,935,000
|
Sold
|
|
| Status: | Closed |
| Sqft: | 6,737 |
| Cost/Sqft: | $326 |
| Beds: | 5 |
| Baths: | 5 |
| Year Built: | 1961 |
| Property Taxes: | $21,827 |
| Days On Market: | 1450 |
| Lot Size: | 1,45 |
Description
Distinctive architecture inspired by mid-century design, this estate style property sits on a private 1.45 acres and offers a resort style back yard with inground pool, 9-hole putting green, art studio, bluestone patio with outdoor fireplace and plenty of yard space with lush landscaping. This grand residence is wrapped in glass and flooded with natural light - the living spaces are bright, airy, and refined with a minimalist design and offer indoor-outdoor flow, making the layout versatile for using spaces differently and effortlessly. The dramatic living room features vaulted beamed ceilings with a fireplace as the focal point. Separate dining room and bonus space on the main level. Chefs' kitchen with top-of-the-line appliances & ton of cabinets and storage, granite countertops & stone flooring all overlooking the serene backyard with the pool. The primary suite is a true retreat including a cozy fireplace and a newer addition of the cedar sitting room. A luxurious bathroom with double steam shower & multiple computerized shower heads & steam with limestone floors & countertops. Two large walk-in closets and a bonus office space make this the perfect primary suite. The lower level hosts a home theater, Cooled 750 bottle wine cellar, bedroom & bathroom. All new synthetic slate roof with Copper Gutters on house and garage, Spectacular setting, manicured lawn surrounded by mature trees, with tree up lighting installed. 2020 Replaced pump for sprinkler system. Spacious 5 car tandem garage with epoxy floor. There are spaces for everyone's needs. This property is a rare find with all its special features & serene setting !
Property Specifics
| Single Family | |
| — | |
| — | |
| 1961 | |
| — | |
| — | |
| No | |
| 1.45 |
| Lake | |
| — | |
| — / Not Applicable | |
| — | |
| — | |
| — | |
| 11319781 | |
| 12292030020000 |
Nearby Schools
| NAME: | DISTRICT: | DISTANCE: | |
|---|---|---|---|
|
Grade School
Sheridan Elementary School |
67 | — | |
|
Middle School
Deer Path Middle School |
67 | Not in DB | |
|
High School
Lake Forest High School |
115 | Not in DB | |
Property History
| DATE: | EVENT: | PRICE: | SOURCE: |
|---|---|---|---|
| 25 Apr, 2022 | Sold | $1,935,000 | MRED MLS |
| 27 Feb, 2022 | Under contract | $2,195,000 | MRED MLS |
| 7 Feb, 2022 | Listed for sale | $2,195,000 | MRED MLS |
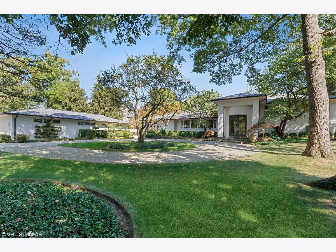
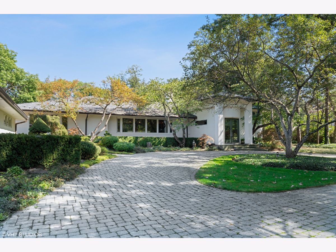
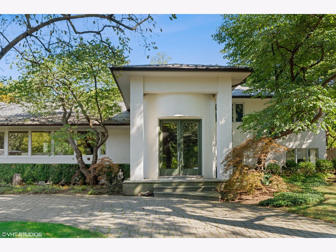
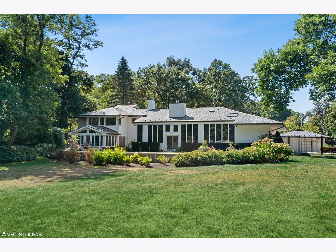
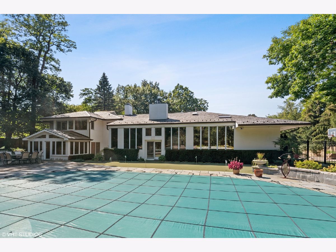
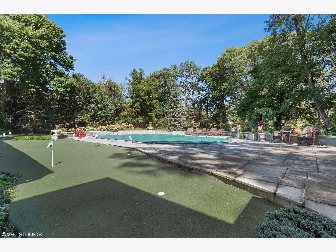
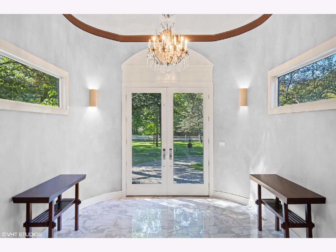
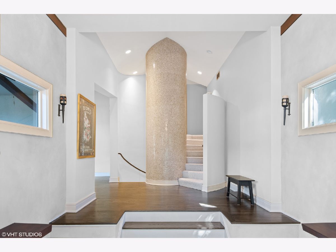
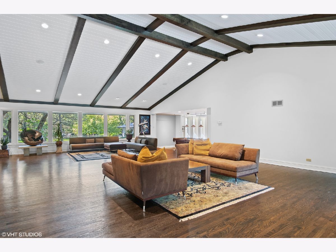
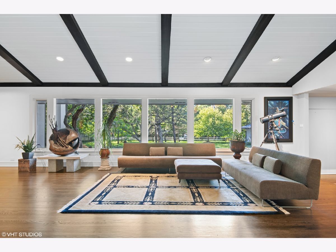
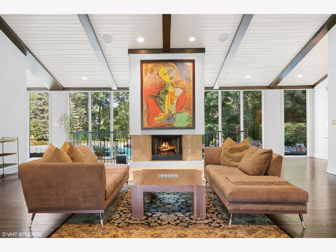
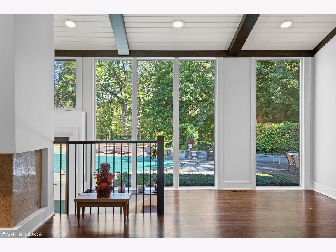
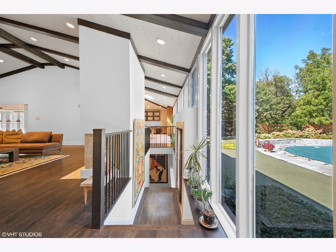
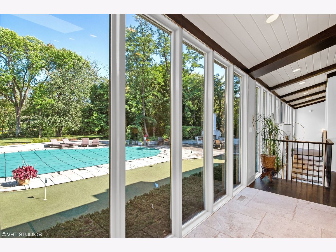
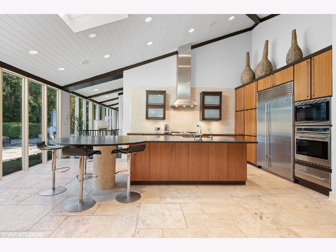
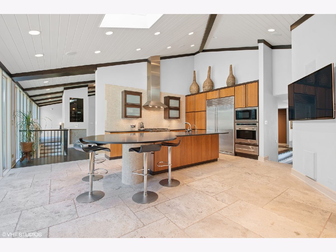
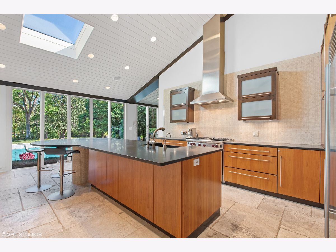
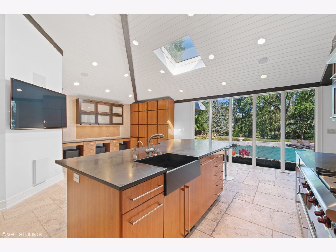
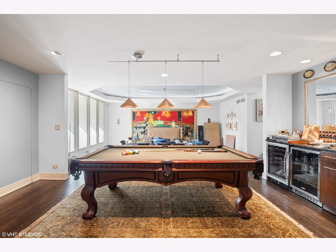
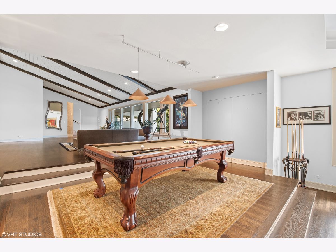
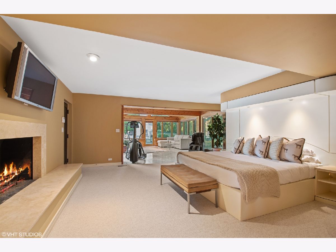
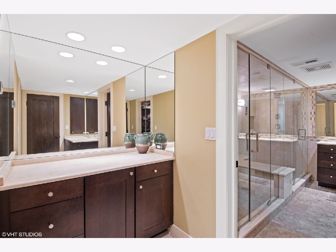
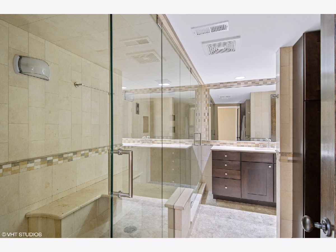
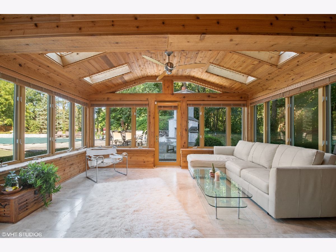
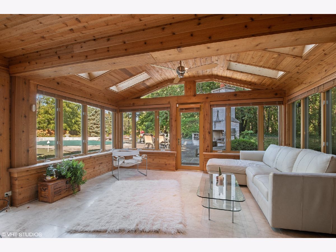
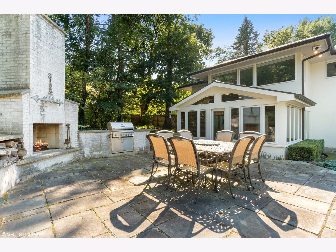
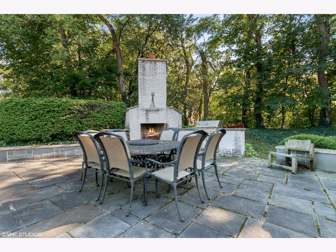
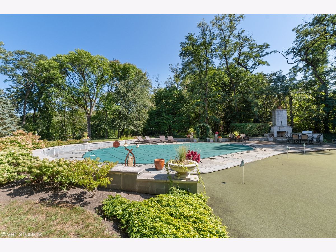
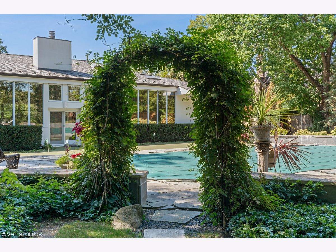
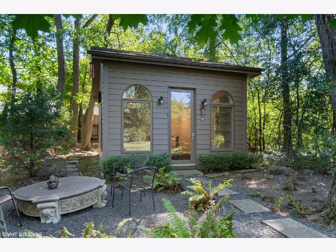
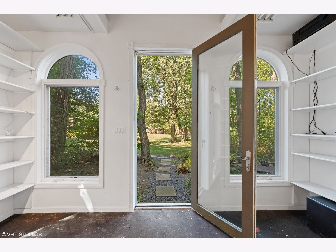
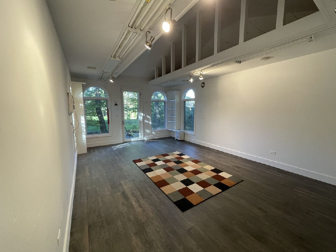
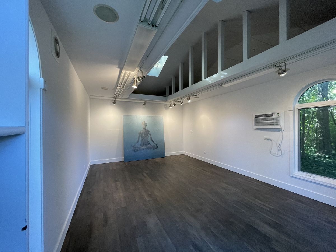
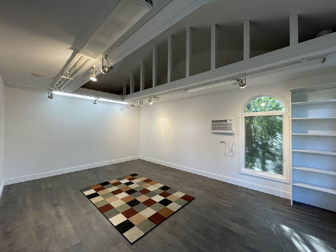
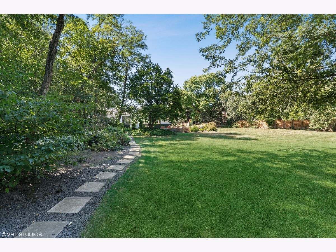
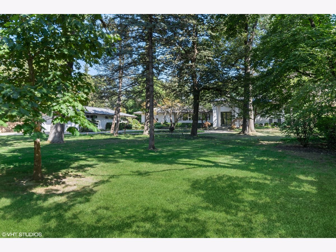
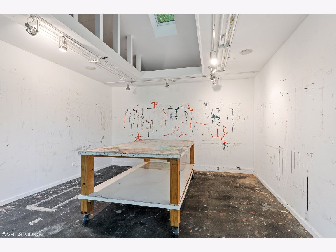
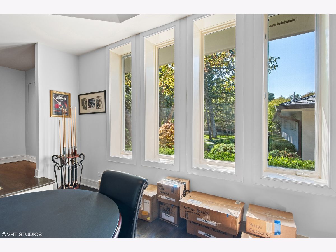
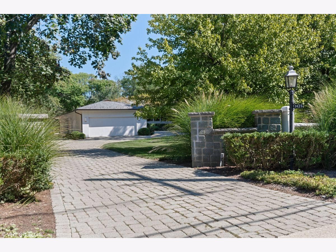
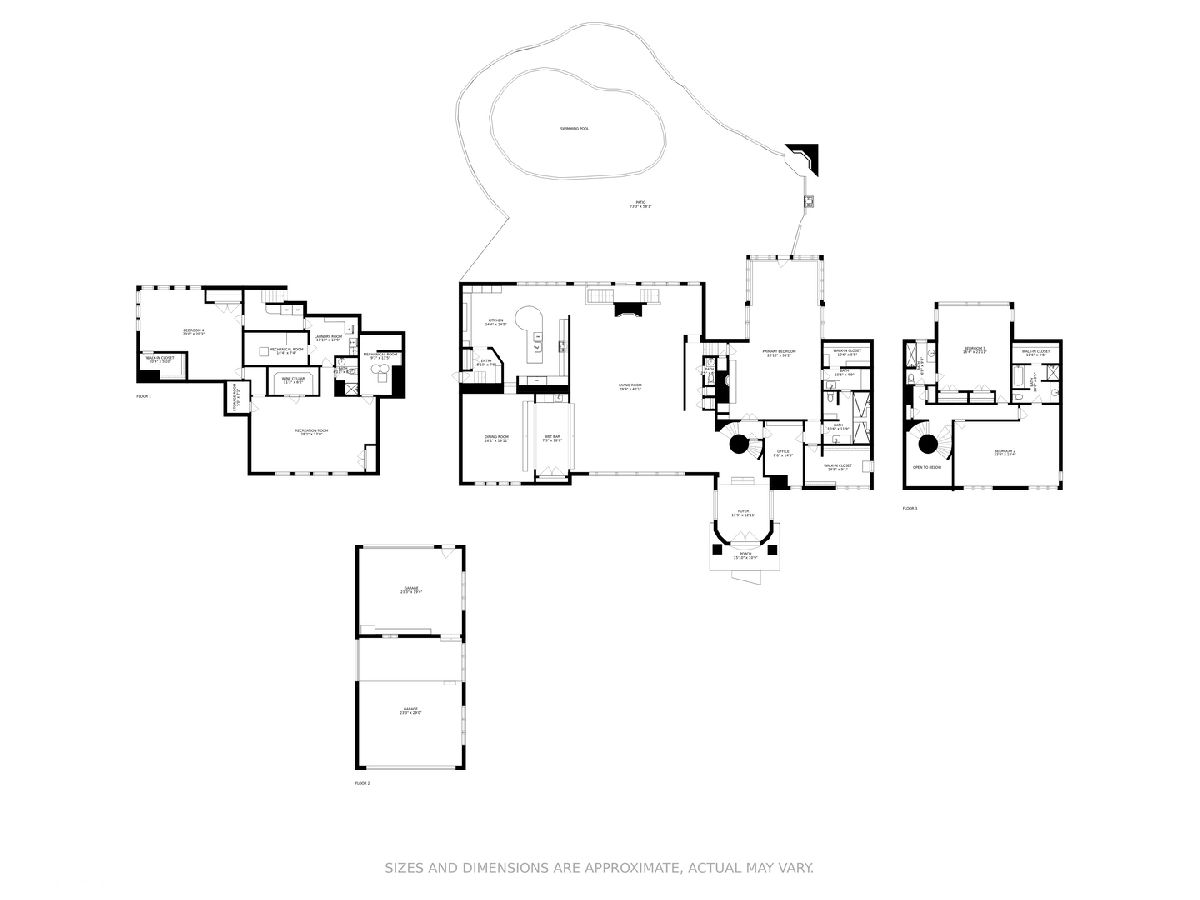
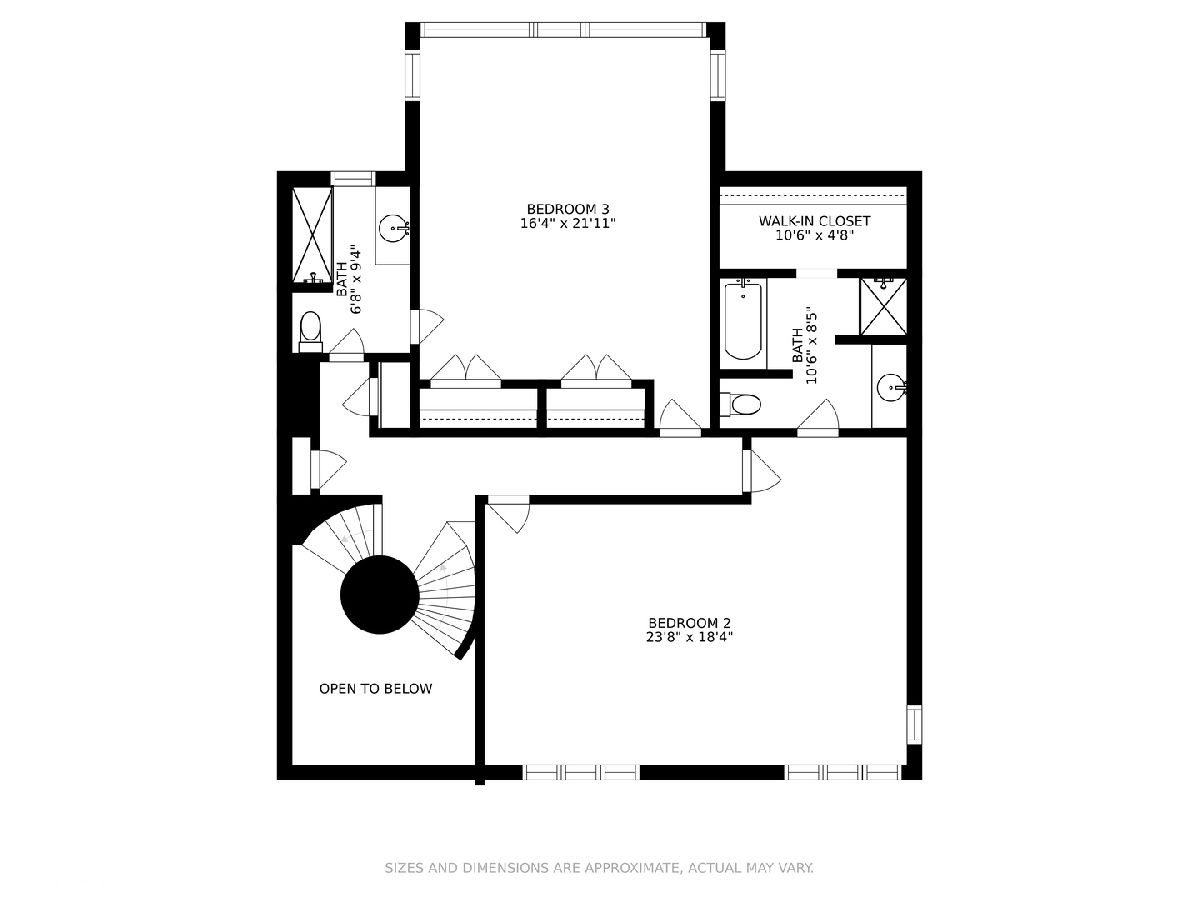
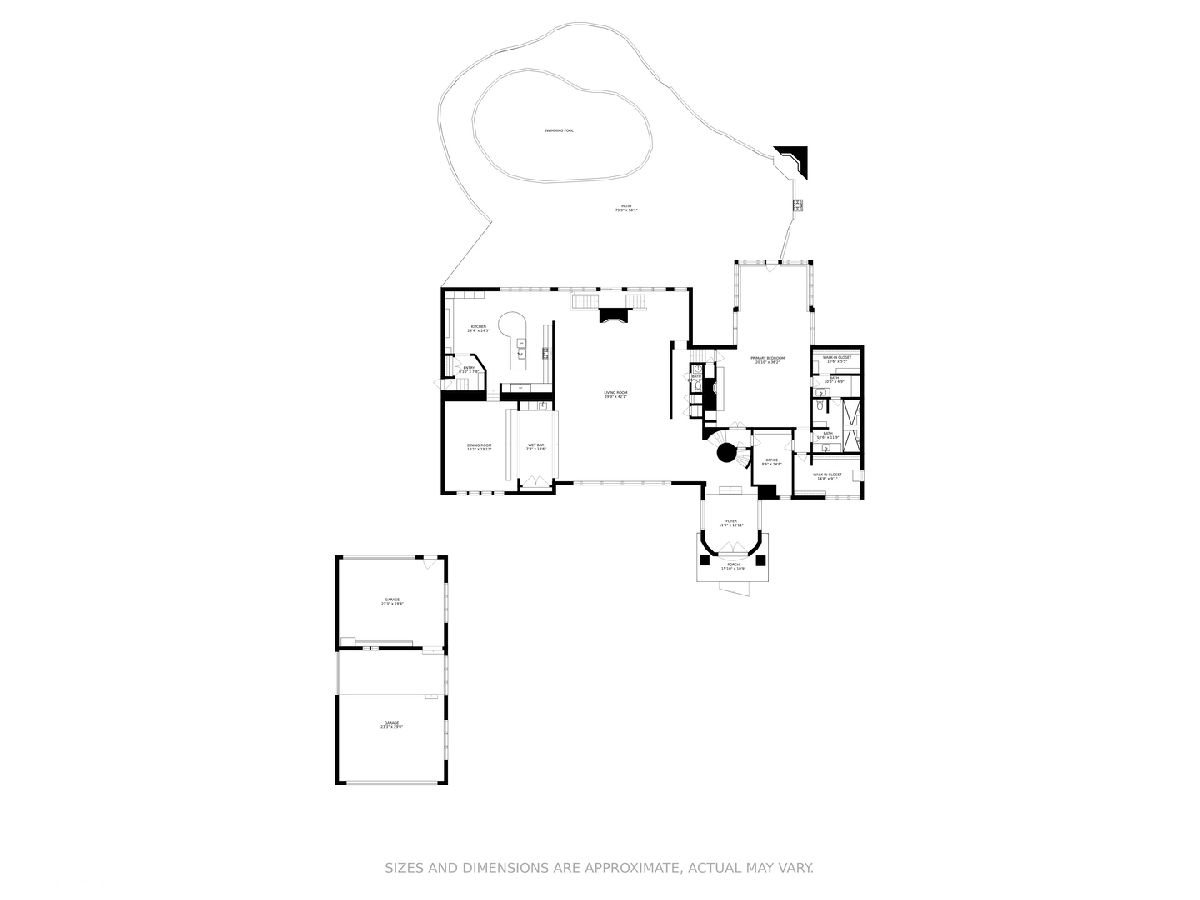
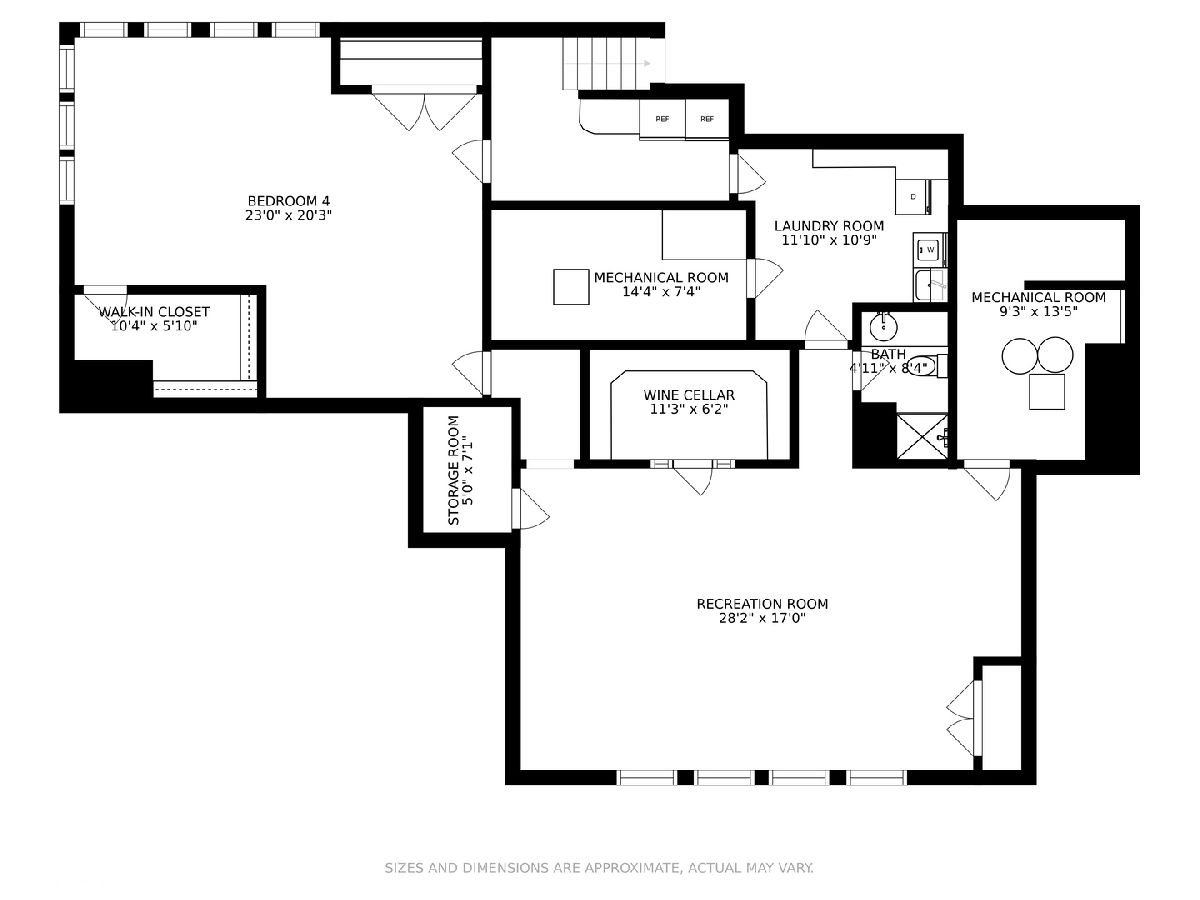
Room Specifics
Total Bedrooms: 5
Bedrooms Above Ground: 5
Bedrooms Below Ground: 0
Dimensions: —
Floor Type: —
Dimensions: —
Floor Type: —
Dimensions: —
Floor Type: —
Dimensions: —
Floor Type: —
Full Bathrooms: 5
Bathroom Amenities: Separate Shower,Double Sink
Bathroom in Basement: 1
Rooms: —
Basement Description: Finished,Storage Space
Other Specifics
| 5 | |
| — | |
| Brick,Circular | |
| — | |
| — | |
| 146.4 X 382.5 X 385.7 X 17 | |
| — | |
| — | |
| — | |
| — | |
| Not in DB | |
| — | |
| — | |
| — | |
| — |
Tax History
| Year | Property Taxes |
|---|---|
| 2022 | $21,827 |
Contact Agent
Nearby Sold Comparables
Contact Agent
Listing Provided By
@properties Christie's International Real Estate


