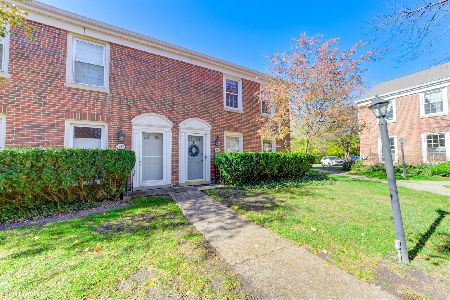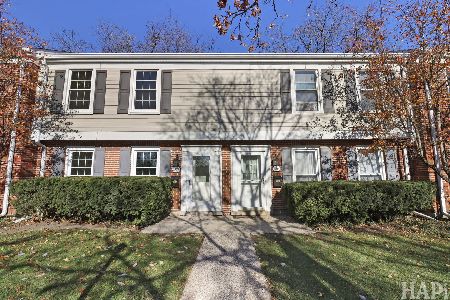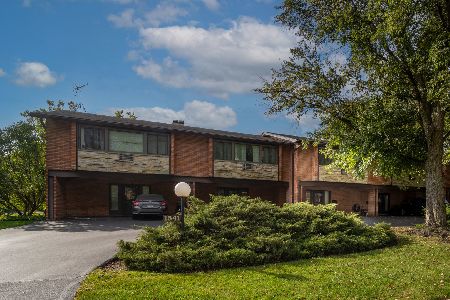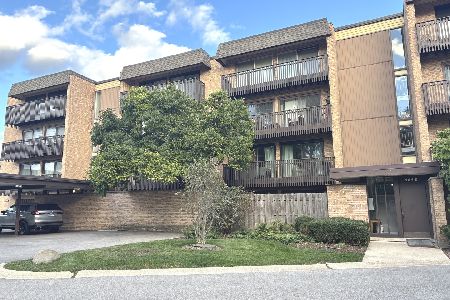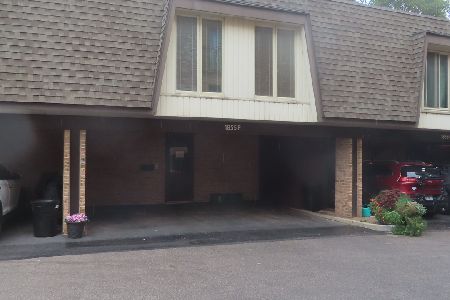1435 Pebblecreek Drive, Glenview, Illinois 60025
$318,250
|
Sold
|
|
| Status: | Closed |
| Sqft: | 0 |
| Cost/Sqft: | — |
| Beds: | 3 |
| Baths: | 3 |
| Year Built: | — |
| Property Taxes: | $5,647 |
| Days On Market: | 2231 |
| Lot Size: | 0,00 |
Description
Come home to this charming, quiet woodland home in desirable Pebble Creek, just north of the Lake Avenue/Waukegan Road intersection! This end-unit townhouse offers the quiet location bordering the North Branch of the Chicago River. Today's kitchen, 1st floor powder room,2nd floor laundry (so convenient!), an extra deep walk-in closet in bedroom #3, and a storage attic all leave nothing to be desired. A private patio entices you to come outside enjoy the peaceful surroundings. Park your car in the extra deep attached garage (plenty of storage room), without exposure to bad weather! Incredible outdoor swimming pool, and an active homeowners association all make for a wonderful community spirit. Cross Waukegan Rd to shop at Trader Joe's,Starbucks, Staples, banks, restaurants. ACE Hardware at the entrance to the community. A quick close is absolutely possible. Please ask for details on excluded furnishings.
Property Specifics
| Condos/Townhomes | |
| 2 | |
| — | |
| — | |
| None | |
| — | |
| No | |
| — |
| Cook | |
| — | |
| 470 / Monthly | |
| Water,Parking,Insurance,Pool,Exterior Maintenance,Lawn Care,Scavenger,Snow Removal | |
| Public | |
| Public Sewer | |
| 10565449 | |
| 04264000731070 |
Nearby Schools
| NAME: | DISTRICT: | DISTANCE: | |
|---|---|---|---|
|
Grade School
Lyon Elementary School |
34 | — | |
|
Middle School
Attea Middle School |
34 | Not in DB | |
|
High School
Glenbrook South High School |
225 | Not in DB | |
Property History
| DATE: | EVENT: | PRICE: | SOURCE: |
|---|---|---|---|
| 20 Mar, 2020 | Sold | $318,250 | MRED MLS |
| 1 Feb, 2020 | Under contract | $329,900 | MRED MLS |
| — | Last price change | $335,000 | MRED MLS |
| 4 Nov, 2019 | Listed for sale | $335,000 | MRED MLS |
Room Specifics
Total Bedrooms: 3
Bedrooms Above Ground: 3
Bedrooms Below Ground: 0
Dimensions: —
Floor Type: Carpet
Dimensions: —
Floor Type: Carpet
Full Bathrooms: 3
Bathroom Amenities: Soaking Tub
Bathroom in Basement: 0
Rooms: Attic,Walk In Closet,Terrace
Basement Description: None
Other Specifics
| 1 | |
| — | |
| Shared | |
| — | |
| Park Adjacent,Stream(s),Mature Trees | |
| COMMON | |
| — | |
| Full | |
| Hardwood Floors, Second Floor Laundry, Laundry Hook-Up in Unit, Storage, Walk-In Closet(s) | |
| Range, Microwave, Dishwasher, Refrigerator, Washer, Dryer, Stainless Steel Appliance(s) | |
| Not in DB | |
| — | |
| — | |
| — | |
| Gas Log, Gas Starter |
Tax History
| Year | Property Taxes |
|---|---|
| 2020 | $5,647 |
Contact Agent
Nearby Similar Homes
Nearby Sold Comparables
Contact Agent
Listing Provided By
Baird & Warner

