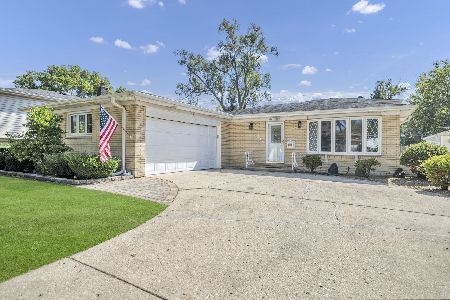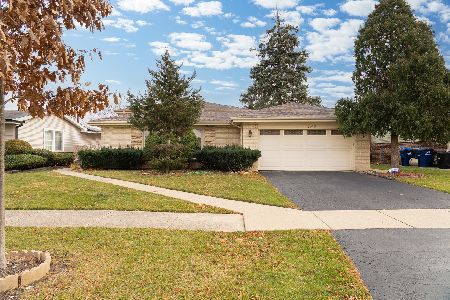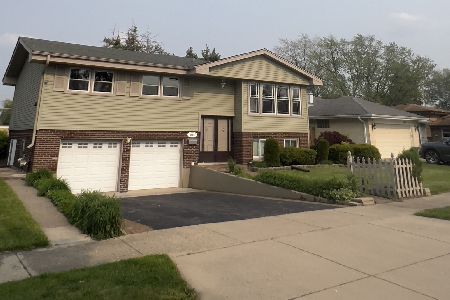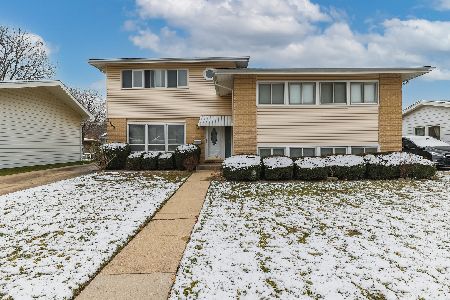1435 Phoenix Drive, Des Plaines, Illinois 60018
$355,000
|
Sold
|
|
| Status: | Closed |
| Sqft: | 1,699 |
| Cost/Sqft: | $212 |
| Beds: | 3 |
| Baths: | 2 |
| Year Built: | 1963 |
| Property Taxes: | $6,652 |
| Days On Market: | 2443 |
| Lot Size: | 0,17 |
Description
Improvements and upgrades everywhere!This 3 bedroom (plus 1 basement!) and 2 updated full bath large layout split with masterful addition offers 1700sf of high end living with easy access to 90/shopping. This exceptionally cared for home boasts dozens of updates, including: Updated luxury kitchen with marvelous granite countertops and breakfast bar AND touch screen electrolux convection oven, Skylights (2014), High efficiency furnace (2018), Water Heater (2018), Newer paver patio sealed in 2016, updated siding and windows, tear off roof in 2007, updated upstairs bath with corian counters, new engineered red oak hardwood floors upstairs, high tech speaker system and CAT 5 cabling throughout. Professionally landscaped, loved and cared for, this hearty home and it's dualsided fireplace offer a modern feel with the warmth of home.
Property Specifics
| Single Family | |
| — | |
| Tri-Level | |
| 1963 | |
| Partial | |
| — | |
| No | |
| 0.17 |
| Cook | |
| — | |
| 0 / Not Applicable | |
| None | |
| Lake Michigan,Public | |
| Public Sewer, Sewer-Storm | |
| 10371845 | |
| 08244090310000 |
Nearby Schools
| NAME: | DISTRICT: | DISTANCE: | |
|---|---|---|---|
|
Grade School
Devonshire School |
59 | — | |
|
Middle School
Friendship Junior High School |
59 | Not in DB | |
|
High School
Elk Grove High School |
214 | Not in DB | |
Property History
| DATE: | EVENT: | PRICE: | SOURCE: |
|---|---|---|---|
| 21 Jun, 2019 | Sold | $355,000 | MRED MLS |
| 14 May, 2019 | Under contract | $359,900 | MRED MLS |
| 8 May, 2019 | Listed for sale | $359,900 | MRED MLS |
Room Specifics
Total Bedrooms: 4
Bedrooms Above Ground: 3
Bedrooms Below Ground: 1
Dimensions: —
Floor Type: Hardwood
Dimensions: —
Floor Type: Hardwood
Dimensions: —
Floor Type: Wood Laminate
Full Bathrooms: 2
Bathroom Amenities: Double Sink
Bathroom in Basement: 1
Rooms: Recreation Room,Utility Room-Lower Level
Basement Description: Finished,Crawl
Other Specifics
| 2 | |
| Concrete Perimeter | |
| Concrete | |
| Patio, Brick Paver Patio, Storms/Screens | |
| Landscaped | |
| 125X60 | |
| Full | |
| None | |
| Skylight(s), Hardwood Floors | |
| Range, Microwave, Dishwasher, Refrigerator, Washer, Dryer, Disposal, Cooktop, Built-In Oven, Range Hood | |
| Not in DB | |
| Sidewalks, Street Lights, Street Paved | |
| — | |
| — | |
| Double Sided, Gas Log |
Tax History
| Year | Property Taxes |
|---|---|
| 2019 | $6,652 |
Contact Agent
Nearby Similar Homes
Nearby Sold Comparables
Contact Agent
Listing Provided By
Picket Fence Realty Mt. Prospect









