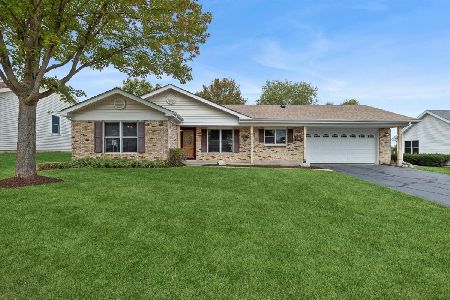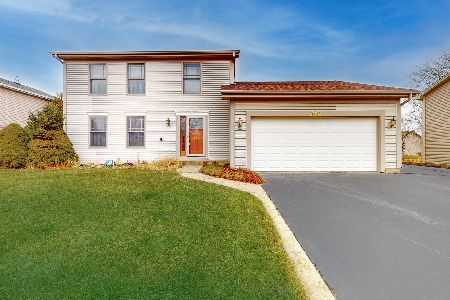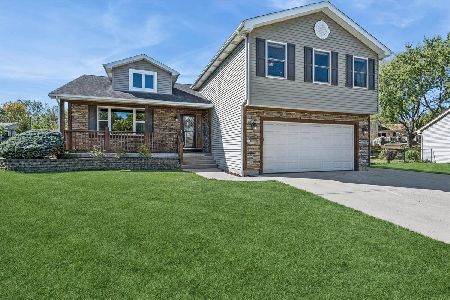1435 Saddlebrook Circle, Algonquin, Illinois 60102
$290,000
|
Sold
|
|
| Status: | Closed |
| Sqft: | 1,013 |
| Cost/Sqft: | $306 |
| Beds: | 3 |
| Baths: | 2 |
| Year Built: | 1984 |
| Property Taxes: | $5,376 |
| Days On Market: | 642 |
| Lot Size: | 0,00 |
Description
Charming split level home with 3 bedrooms, 2 full baths, vaulted ceilings and eat-in kitchen. A large backyard with new wooden fence (2023), recently poured concrete driveway (2021) and a brand new front door, all in the desirable High Hill Farms subdivision. Close to schools and parks, short distance to the newly renovated downtown area and the Randall Road Retail Corridor. This property is respectfully being sold AS-IS.
Property Specifics
| Single Family | |
| — | |
| — | |
| 1984 | |
| — | |
| BROOKWOOD | |
| No | |
| — |
| — | |
| — | |
| — / Not Applicable | |
| — | |
| — | |
| — | |
| 12021336 | |
| 1933104026 |
Nearby Schools
| NAME: | DISTRICT: | DISTANCE: | |
|---|---|---|---|
|
Grade School
Neubert Elementary School |
300 | — | |
|
Middle School
Westfield Community School |
300 | Not in DB | |
|
High School
H D Jacobs High School |
300 | Not in DB | |
Property History
| DATE: | EVENT: | PRICE: | SOURCE: |
|---|---|---|---|
| 10 Jun, 2024 | Sold | $290,000 | MRED MLS |
| 11 May, 2024 | Under contract | $310,000 | MRED MLS |
| 2 May, 2024 | Listed for sale | $310,000 | MRED MLS |
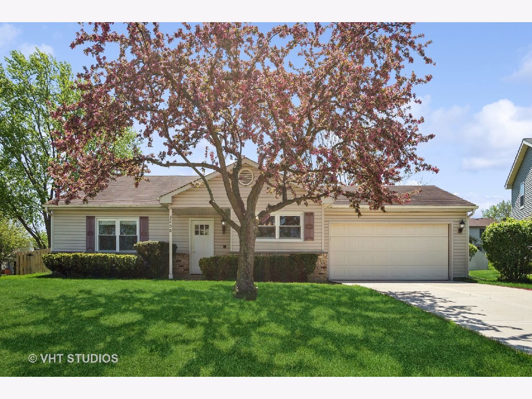
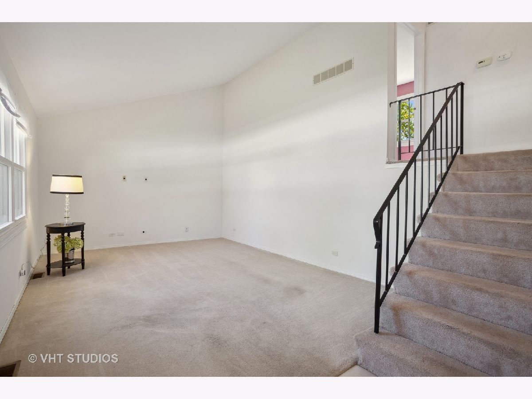
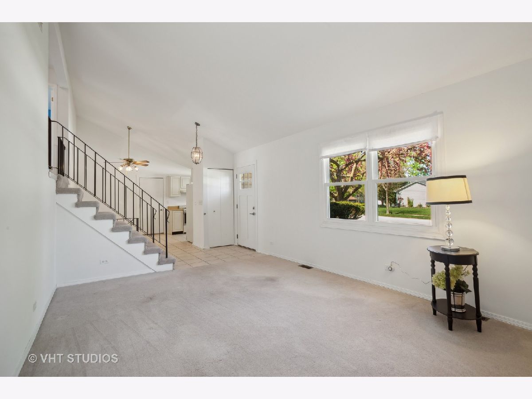
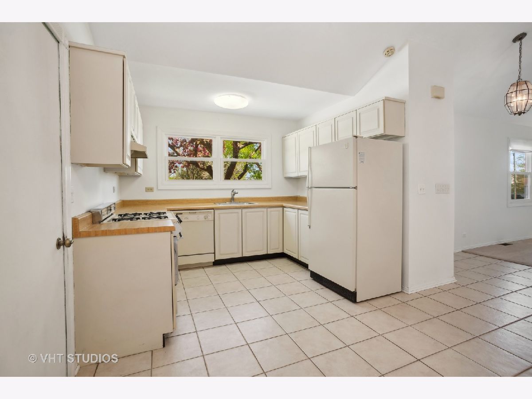
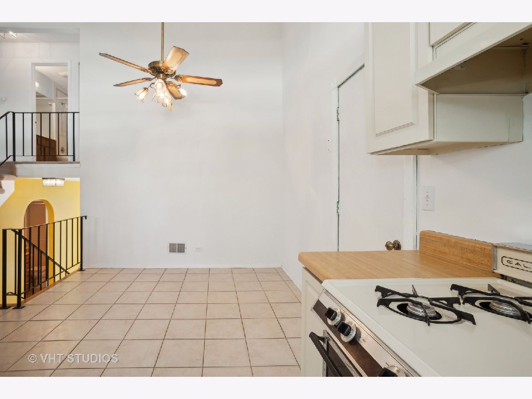
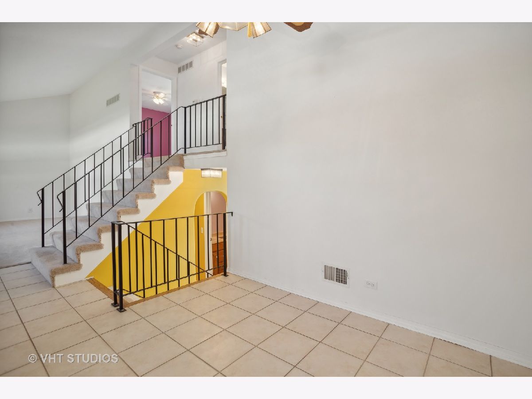
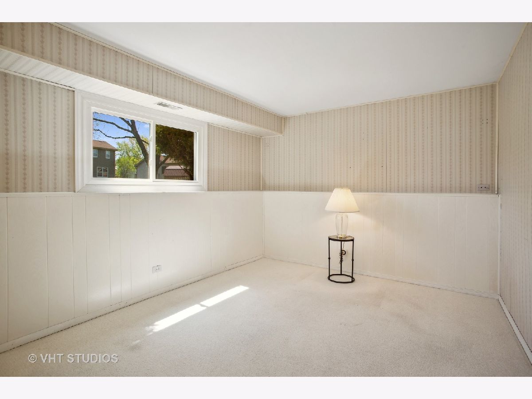
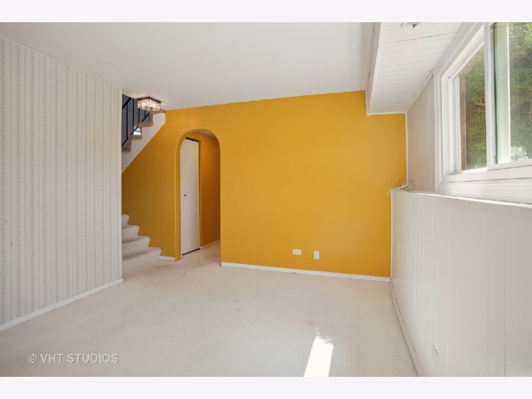
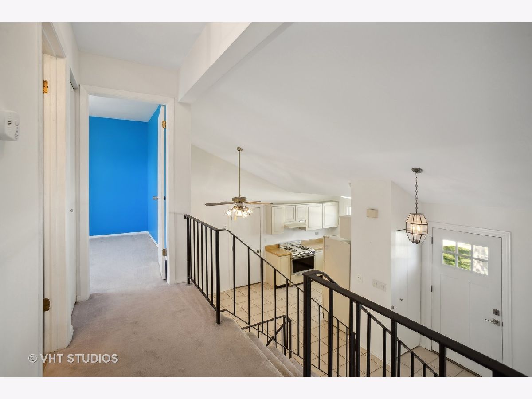
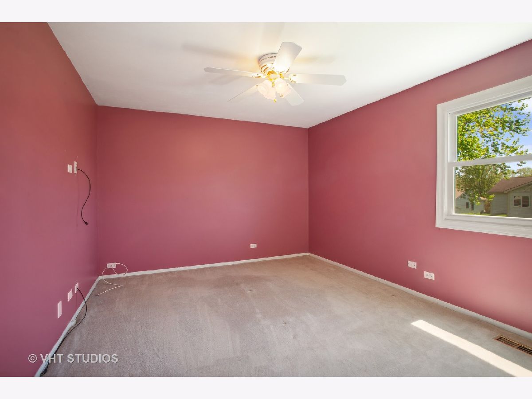
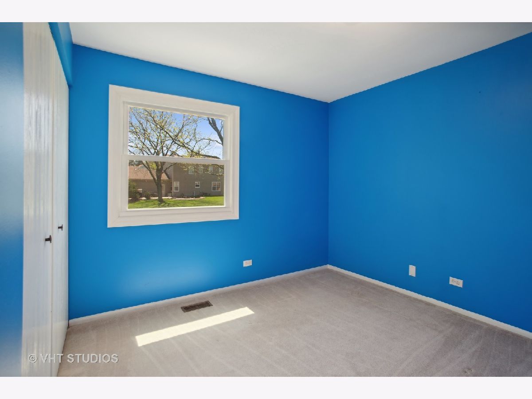
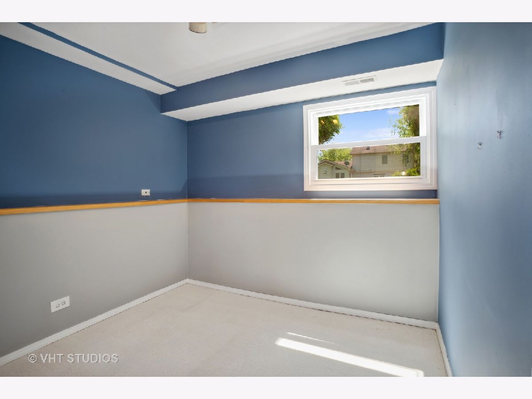
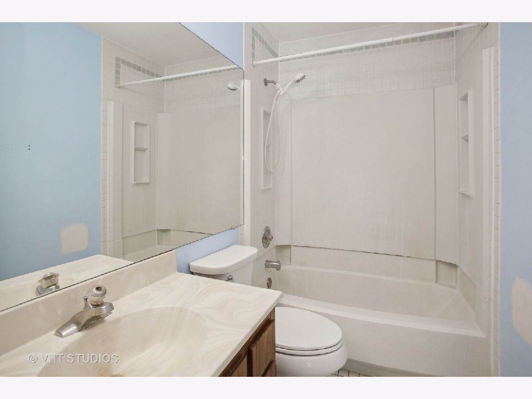
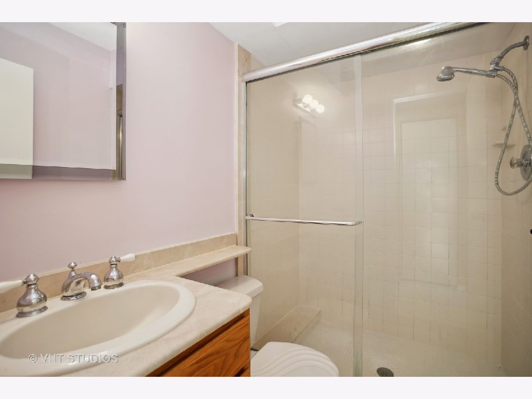
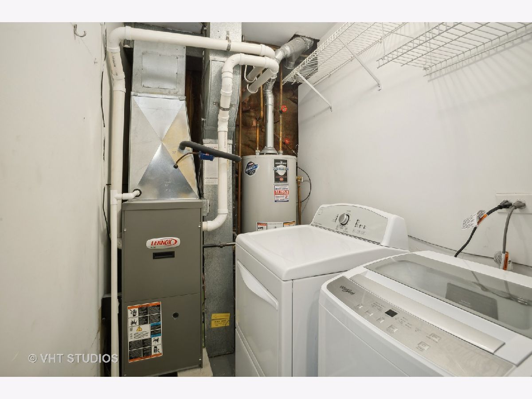
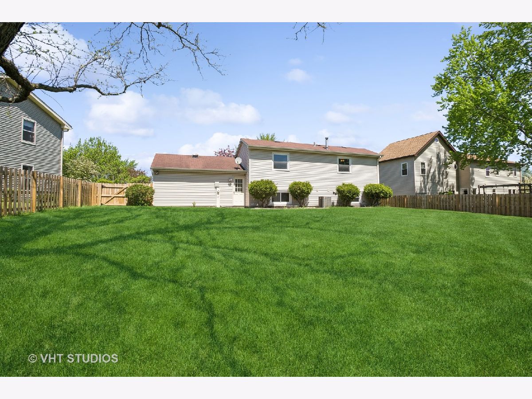
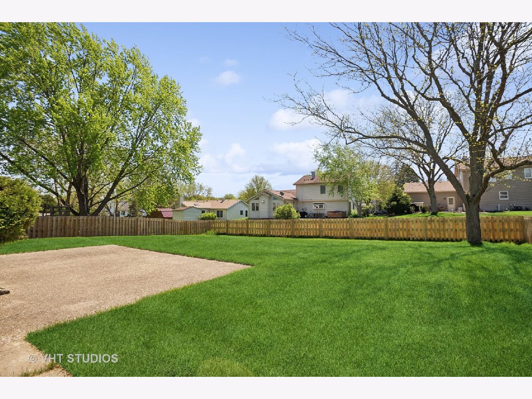
Room Specifics
Total Bedrooms: 3
Bedrooms Above Ground: 3
Bedrooms Below Ground: 0
Dimensions: —
Floor Type: —
Dimensions: —
Floor Type: —
Full Bathrooms: 2
Bathroom Amenities: —
Bathroom in Basement: 0
Rooms: —
Basement Description: None
Other Specifics
| 2 | |
| — | |
| Concrete | |
| — | |
| — | |
| 75X120 | |
| Unfinished | |
| — | |
| — | |
| — | |
| Not in DB | |
| — | |
| — | |
| — | |
| — |
Tax History
| Year | Property Taxes |
|---|---|
| 2024 | $5,376 |
Contact Agent
Nearby Similar Homes
Nearby Sold Comparables
Contact Agent
Listing Provided By
Baird & Warner




